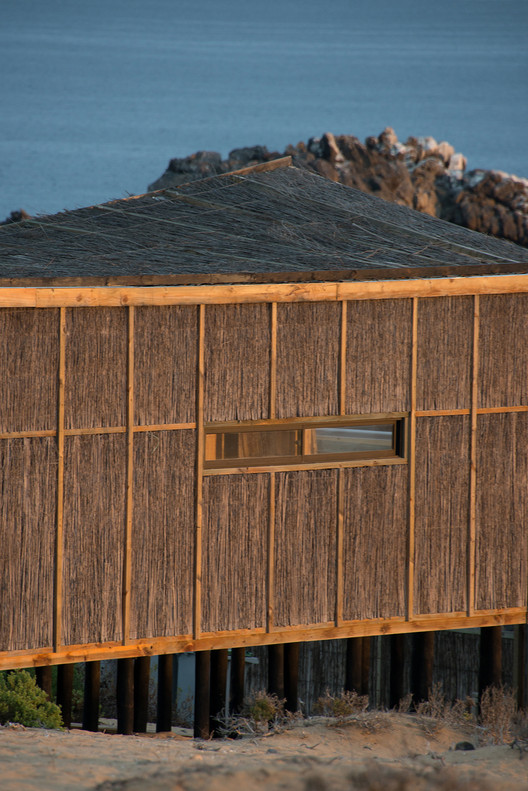
© Camilo Moraes
- Architects: MORAES
- Location: Piedras Bayas, Atacama Desert, Antofagasta, Chile
- Architect In Charge: Camilo Moraes
- Design Team: Rodrigo González León
- Area: 7534.74 ft2
- Project Year: 2018
- Photographs: Alejandro Gálvez, Cristina Ananias, Eduardo Montesinos
- Construction: Camilo Moraes y Alejandro Bazán
- Structural Calculation: Ricardo Luna
- Textile Architecture: Francisco Valdivia

© Alejandro Gálvez
Text description provided by the architects. Piedras Bayas Beachcamp is an itinerating and sustainable tourism station in the virgin landscape of the coastal zone of the Atacama Desert, located in northern Chile. The strategy of light structures, integration of local materials, non-contaminant sanitary systems and green- powered facilities is an architectural example of low impact construction for non-intervened natural landscapes.

© Alejandro Gálvez
The Atacama Desert is located within the “South America arid diagonal”. It is a dry zone and almost never rains. The coastal zone has a temperate climate all year, and has a high geological & archaeological content.

© Alejandro Gálvez
A place with immense natural landscapes that are still limitedly affected by human intervention and has no urban planning.
The program includes a service station and three isolated rooms . The service center has two bathrooms, one office, one community room, one room for the ranger, and another family room. Each room is a wood plataform with a dome and it’s own bathroom. The project was built in three different stages, with a team of three carpenters, two local artisans and one architect on site.

© Alejandro Gálvez
In order to maintain privacy, each dome was separated 50 meters away from each other. This allows for a more visible presence of the landscape.

© Cristina Ananias

Site Plan

© Camilo Moraes
Instead of building large volumes, the decision was to build several small buildings, connected through exterior paths.

Center of services Plan
The strategy was to have a wood structure as the skeleton, with skin made out of local materials.

© Alejandro Gálvez
The structural basis was made from wooden pillars, buried one meter in the sand compacted with salt water, and the foundations did not use any cement at all. The main local materials used for this project were “Brea” and “Totora”. It is inspired by a small village located 40 minutes from the site.

© Alejandro Gálvez
A type of local bush that grows in the zone´s wetlands that was used for decades, made it is possible to see how this material is kept in good condition over the years. The Brea works as a perfect material to isolate the building from the sun. The Brea material is used outside as a cladding in a frame type structure.

© Alejandro Gálvez

Domo Plan and elevation

© Camilo Moraes
This form of construction allows to remove the build and return the landscape without intervention. This model of construction allows to enjoy the landscape and at the same time preserve its natural state.
