the golden city project is developed based on the winning entry of KCAP architects&planners and orange architects for the urban and architectural competition for the westernmost tip of the vasilievsky island in st.petersburg, russia. with its important role in the historical outreach of the city towards the west, vasiliesvky island will become the most prominent manifestation on the gulf of finland. with the urban plan, the 15 hectares site will become a new part of the city with a diverse mix of urban functions facilitating and interconnecting the surrounding areas, and a new face of st. petersburg as the entrance to it from the water.
three of KCAP and orange’s six blocks of the development are on their way — block 6’s towers have reached half of their height, block 7 started construction in june of this year and design work for block 8 is being elaborated at this moment.
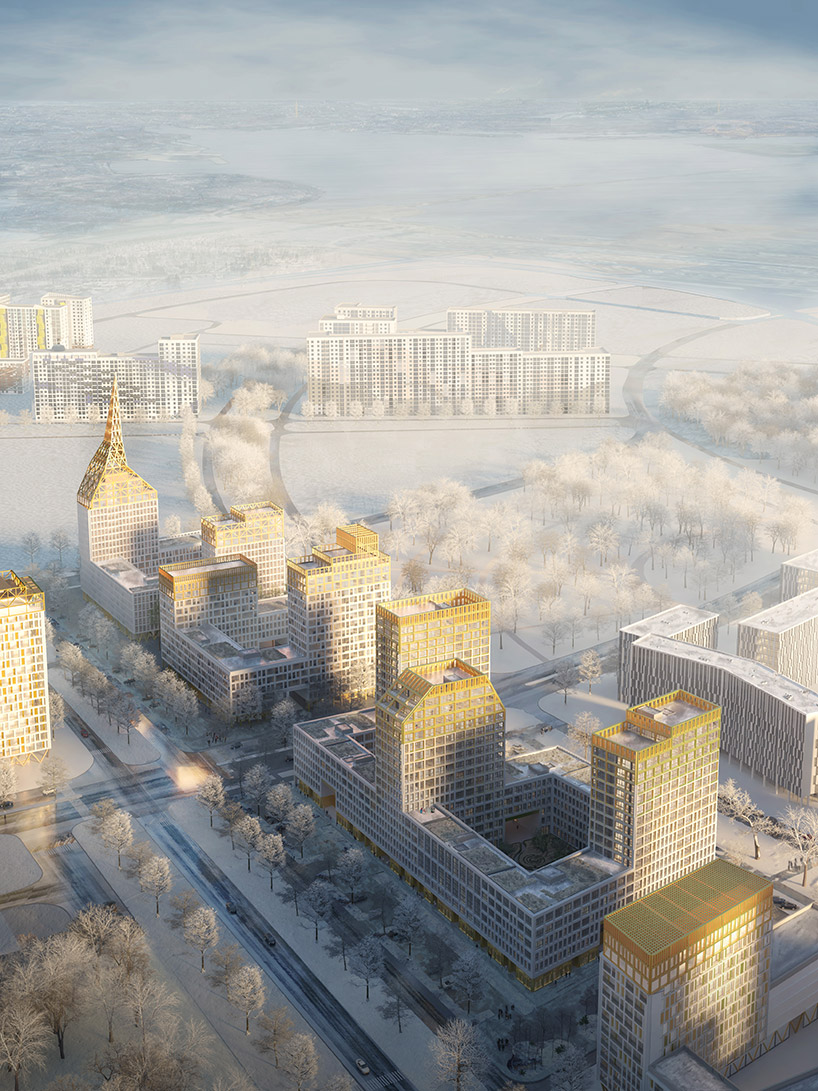
the ground floor of block 6 is programmed with mainly commercial functions, which are attractive for residents as well as for visitors of the area. these programs activate the street level and the different public spaces around the block. from the first floor up, the buildings provide space for residential units, which vary in size, ranging from studios of 25 sqm. to generous family apartments of more than 90 sqm. all apartments are equipped with loggia, giving residents the possibility to enjoy the summer sun and – from the higher floors – the spectacular view over the sea and the city. inherited from the competition design guidelines are essential for all the buildings of the district: the white bodies of the volumes are outlined by golden plinth connected with public space and golden tops of the towers with special accents – spires.
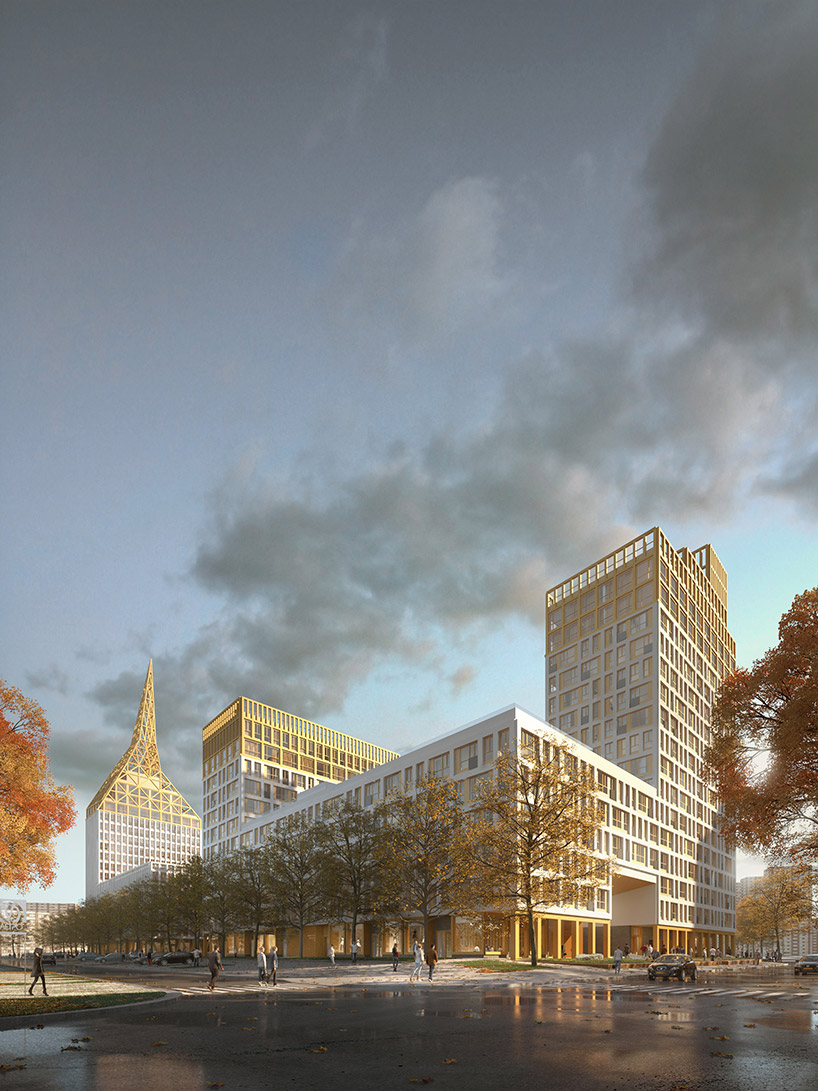
block 7 is bordering block 6 and sustains the same morphology principals, as designed in the winning masterplan for the golden city district, referring to the structure of st. petersburg’s historical center with solid urban blocks and a diversity of the enclosed urban gardens and courtyards. this classic urban structure offers shelter and protection to the lower levels of the plan and generates a variety of public spaces bordered mainly by 6 floors high facades, with large arches to the courtyards.
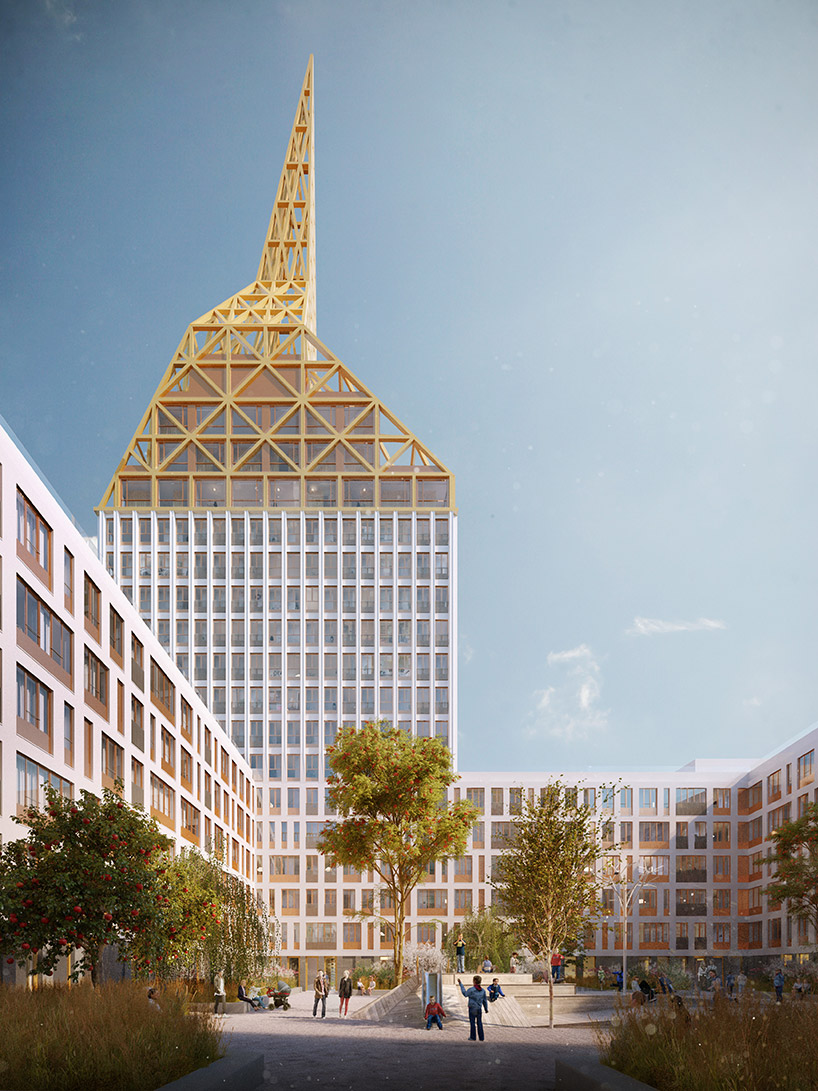
st. petersburg’s traditional courtyards and green streetscapes were chosen as a theme for green open spaces of block 7. the ‘luxury’ and slight formality of the spaces are inspired by the palace gardens. the volume of the building is formed by a 6-story g-shaped perimeter block with 3 towers on top and is enfolded around two inner gardens. this spatial organization creates two different courtyards: one enclosed and one open. monumental arches connect the inner spaces with the lively streets around. one of the highlights of block 7 is an open courtyard with the formal fence, facing south.
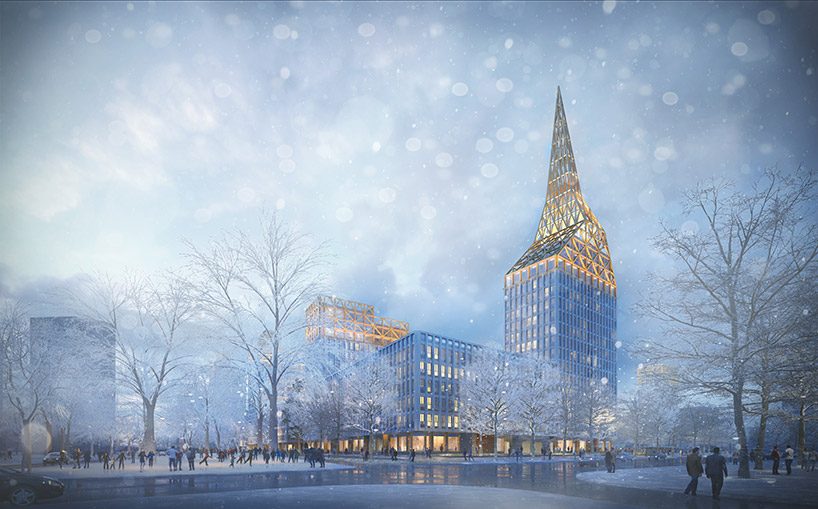
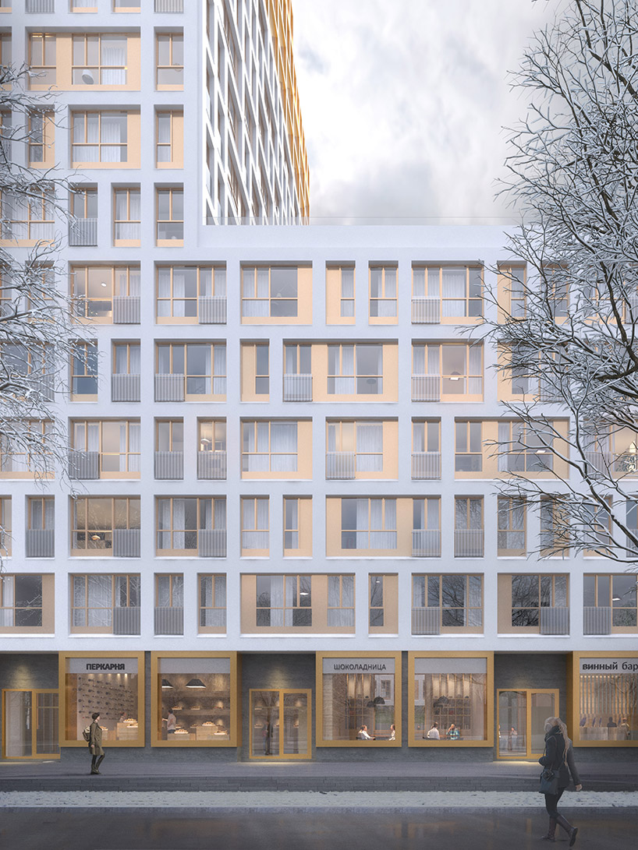
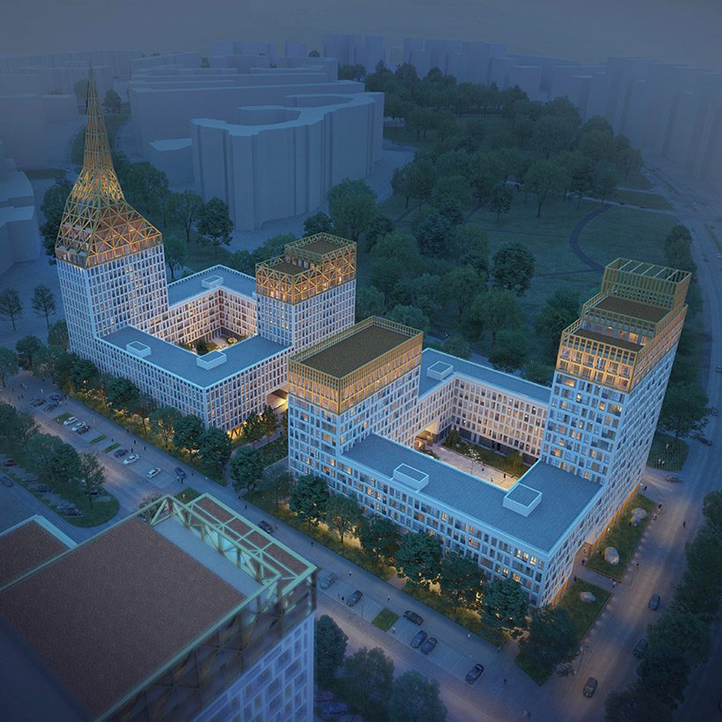
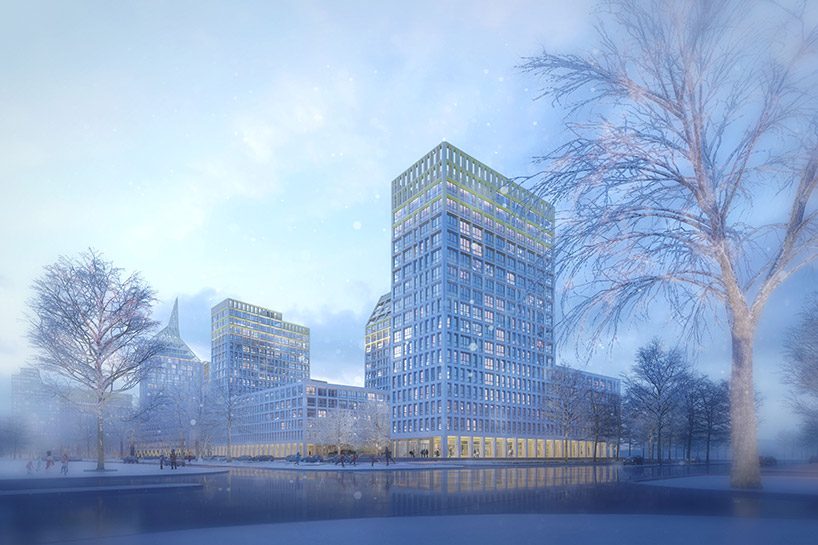
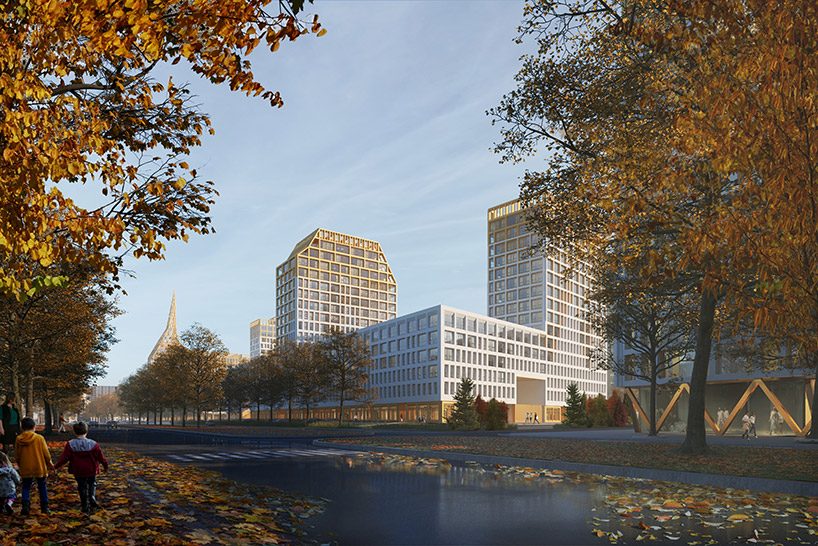
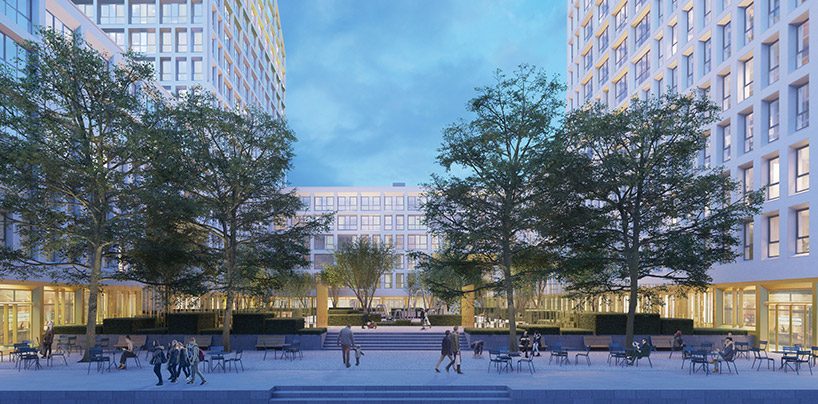
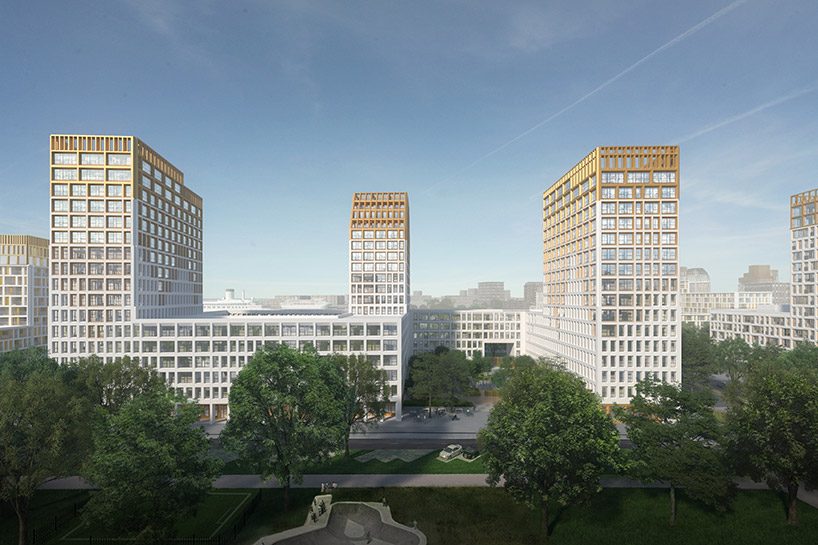
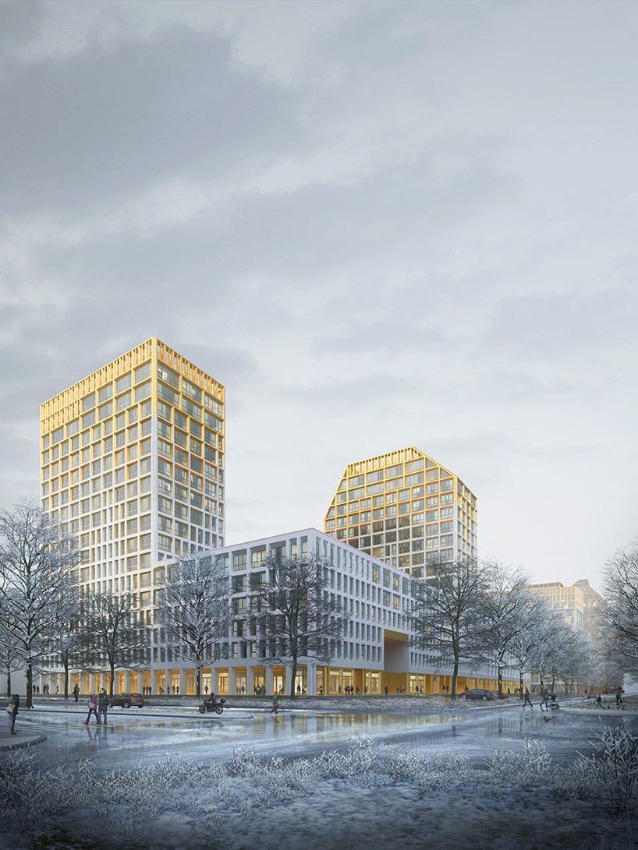
project info:
name: golden city, block 6 & 7
location: st.petersburg, russia
client: glorax development
architects: KCAP+orange and a.len
team kcap: ruurd gietema, renske van der stoep, masha pidodnia, oleg urenev, paul kierkels, riikka tuomisto, justine stefanovic, jeronimo meija, pieter theuws, klaus lorenz, kallirroi taroudaki, elena vasilenko
team orange: patrick meijers, jeroen schipper, giuseppe bonavita, gloria caiti, kristina jasutiene, paul kierkels, casper van leeuwen, manuel magnaguagno, misa marinovik, julija osipenko, niek van der putten, erika ruiz, elena staskute, marco stecca, irina vaganova, aleksandar velinov
team a.len: sergey oreshkin, renata andreyeva, vasiliy ivanov, maria shalina, nika barakova, yury bushmanov, maria kozhina, andrey kusov
area: 55.000 sqm (block 6). 44.300 sqm (block 7)
date: december 2015>
The post KCAP + orange develop a golden-top mixed-use complex in st. petersburg appeared first on Architecture Admirers.
