US firm Jensen Architects has revamped a Victorian home in San Francisco with perforated aluminium panels across the back and minimalist interiors to match.
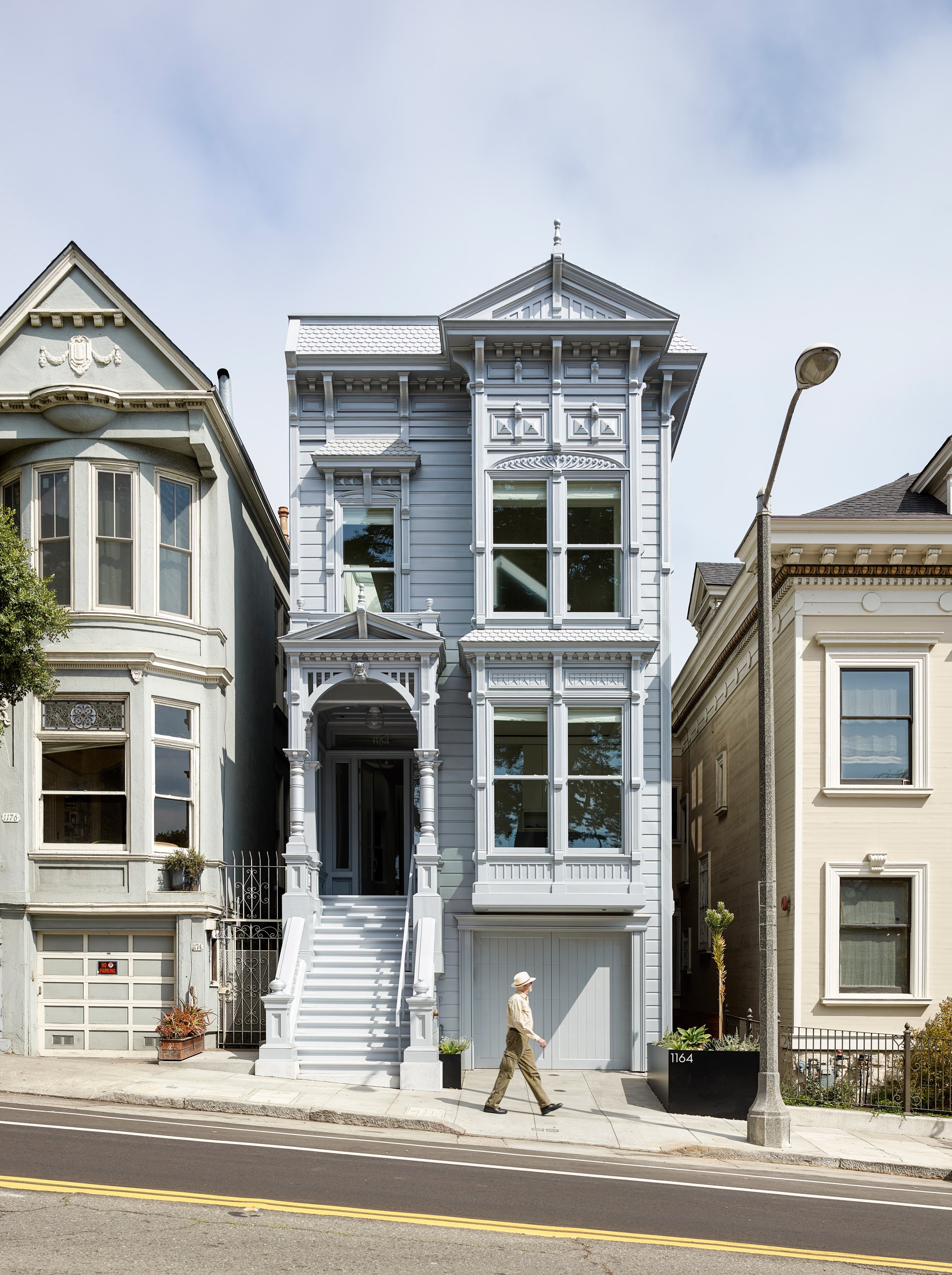
The local firm was awarded 2017 AIA San Francisco Historic Preservation Commendation Award for Alamo Square Residence, which features a blend of original and contemporary elements.
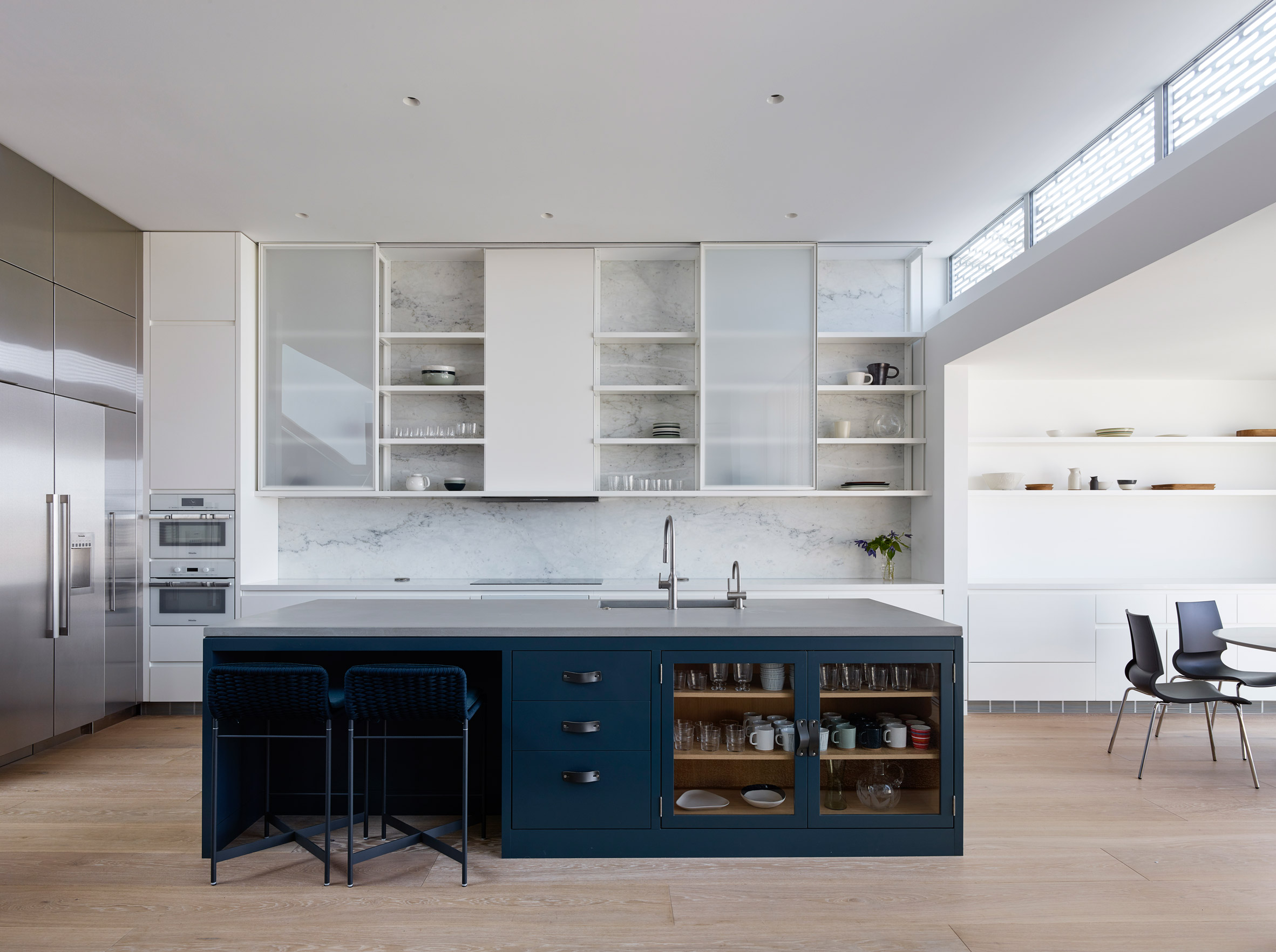
Victorian houses are a hallmark of San Francisco’s architecture, characterised by their colourful facades, front-facing gables, and detailed features. “From the street, the original 1889 facade was faithfully restored, and appears to have been dipped in a modern bath of silver paint, hinting at the transformation within,” said Jensen Architects.
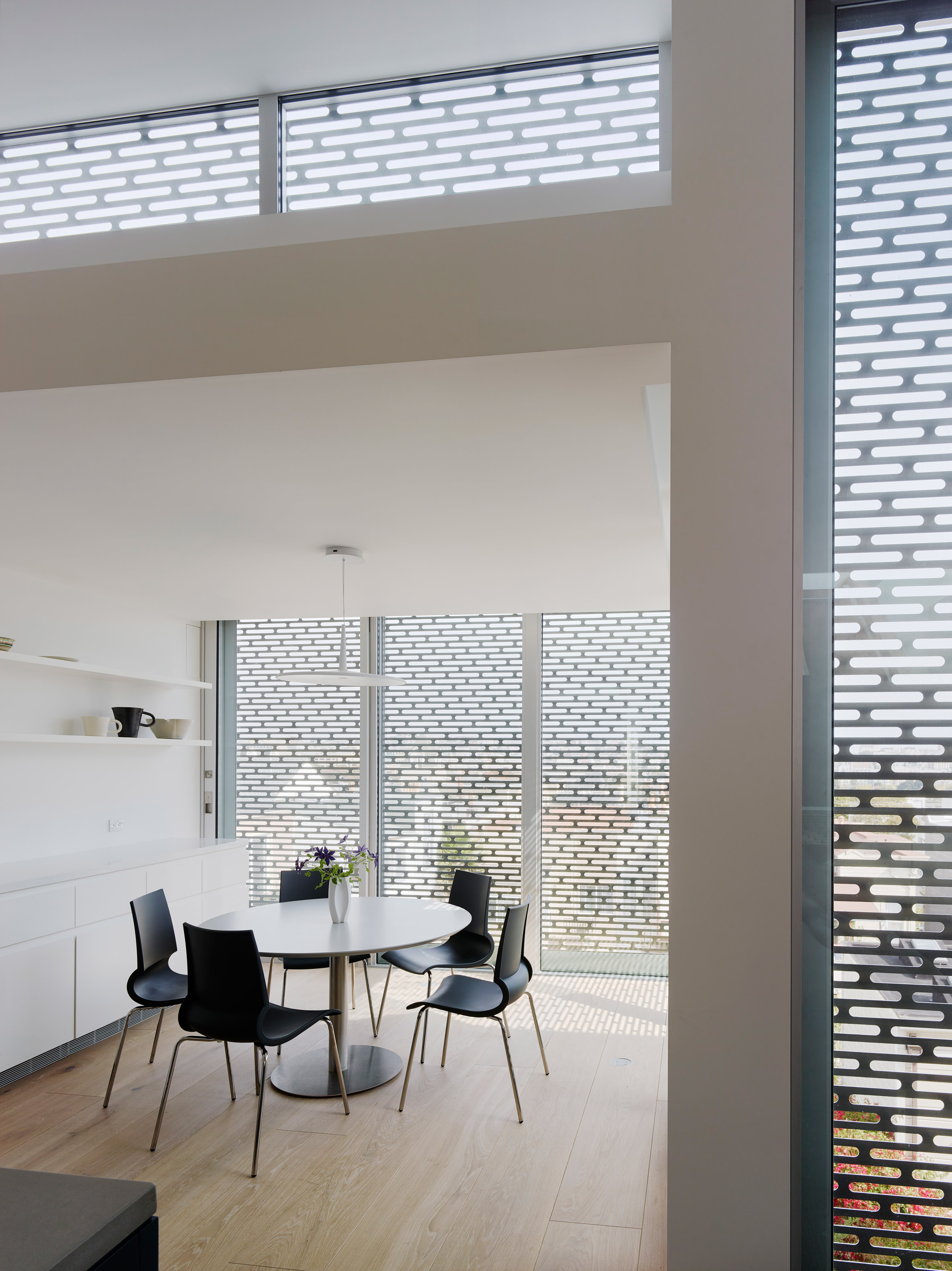
The back of the home is a stark contrast, with fully glazed walls that are covered in sliding aluminium screens. The combination of contemporary design with historic preservation distinguish the structure from others in the neighbourhood.
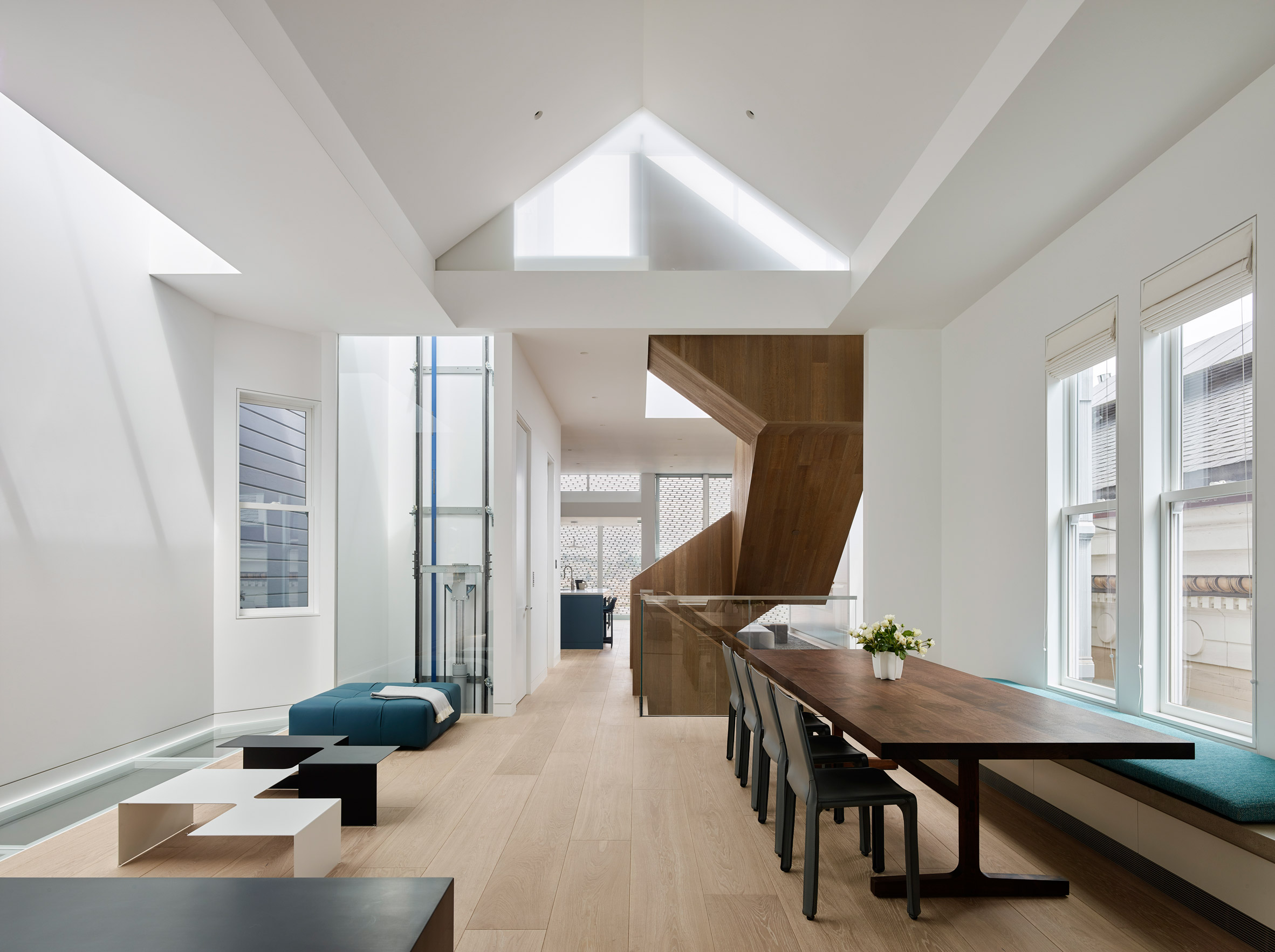
The four-storey building has a garage, three bedrooms, an office and a separate family room all below the main living area on the third level. Here, a kitchen, dining and living room are designed with an open floor plan and feature wide-plank flooring.
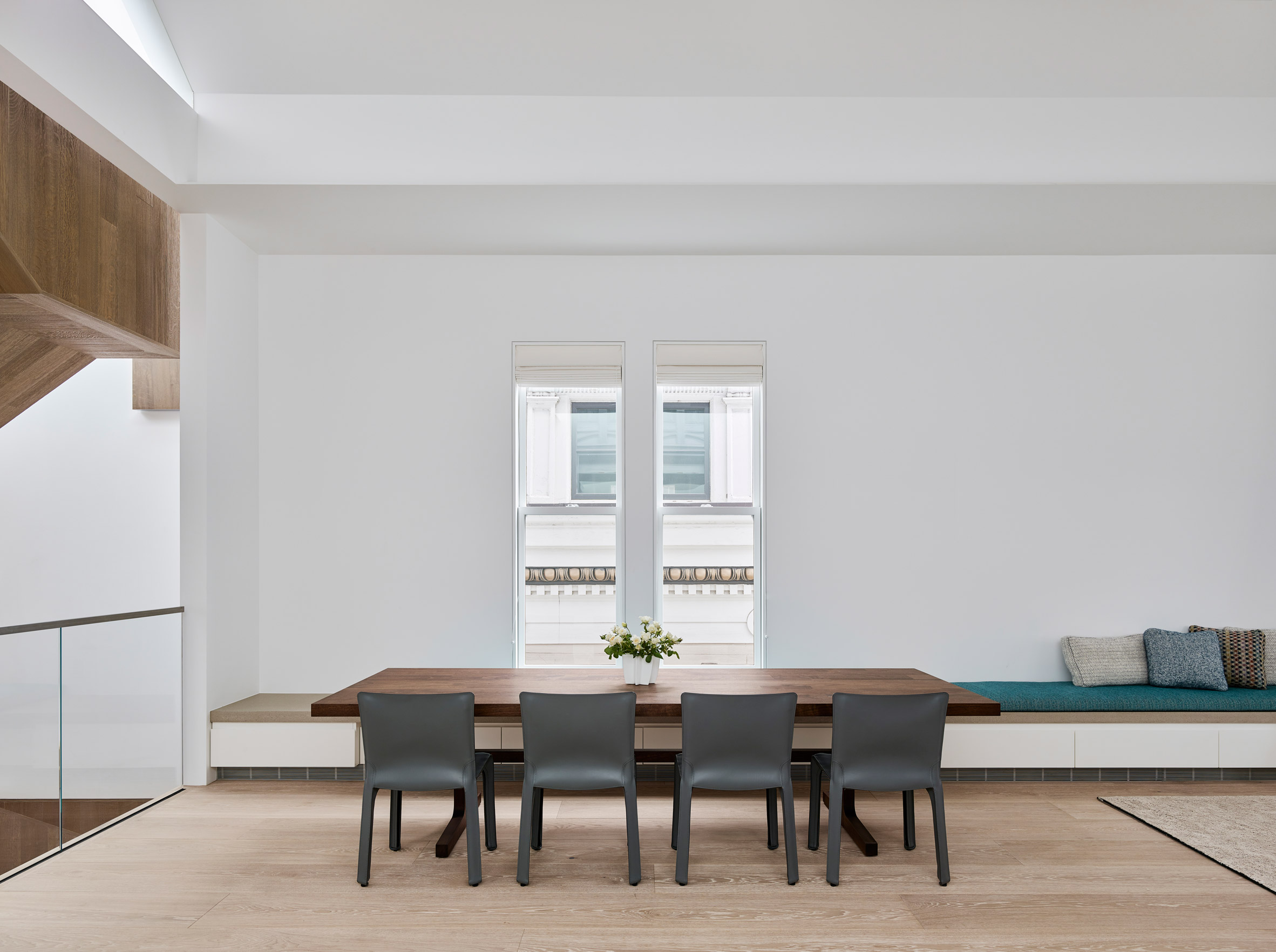
A dark blue island sits centrally in the all-white kitchen and has a windowed cabinet for additional storage. An eating nook to the right showcases the aluminium sliding panels, which serve as window treatments to control sunlight and privacy.
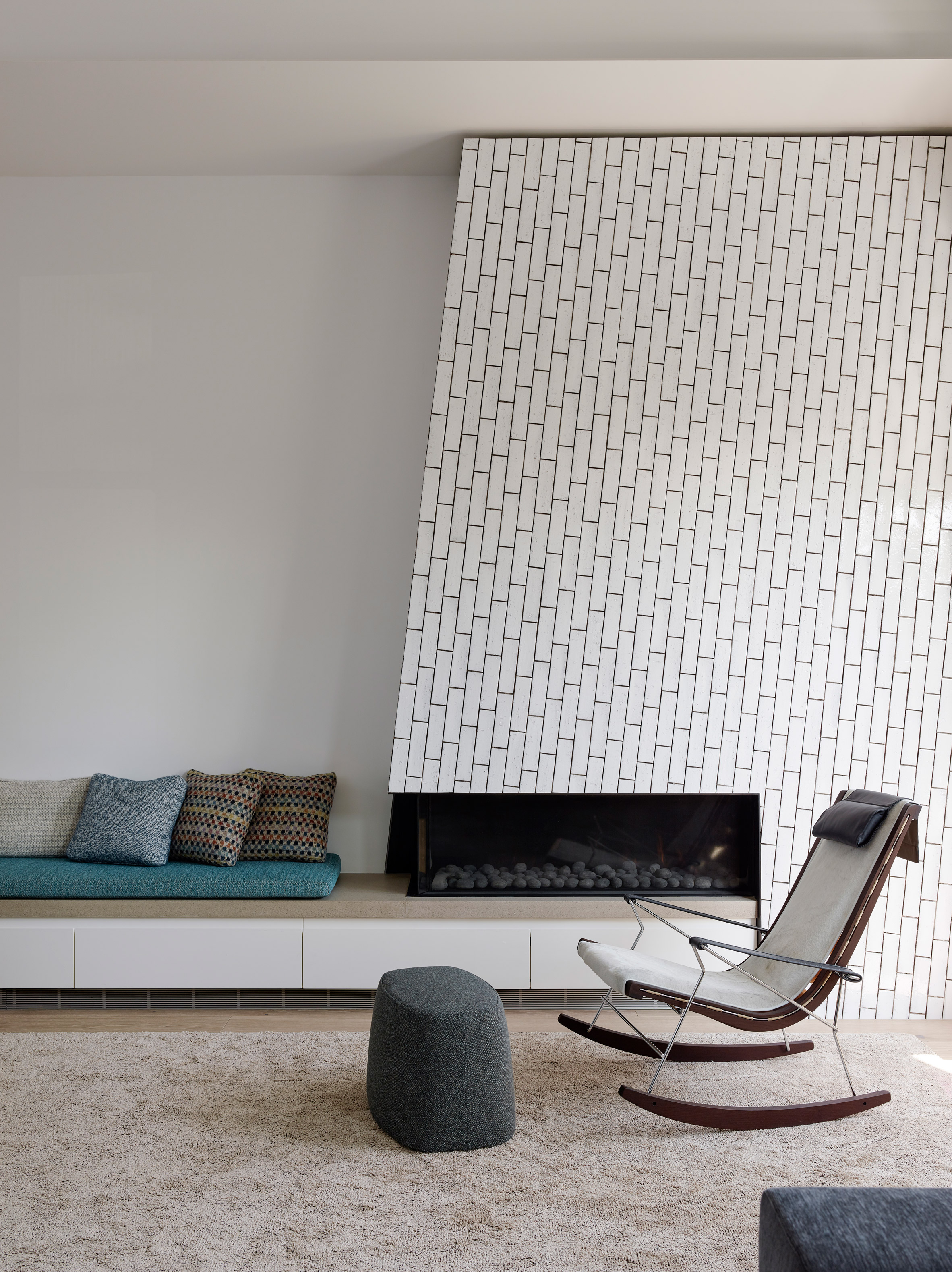
An open-air dining room off the kitchen has a built-in bench that runs along the entirety of the wall. The bench meets up against an A-line fireplace in the living room, which is covered in white subway tiles.
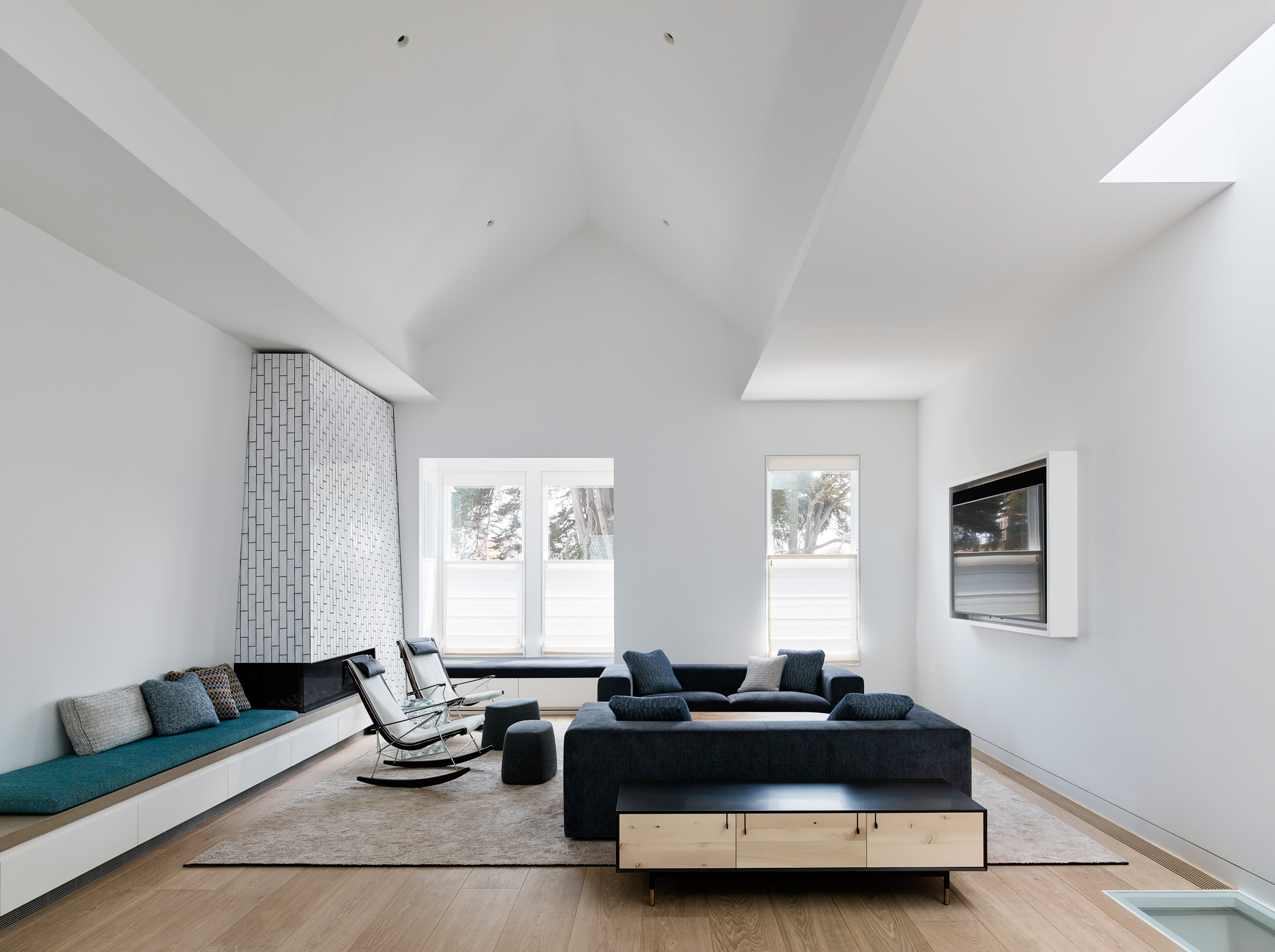
The focal point of Alamo Square Residence is the contemporary wooden staircase that ascends through the centre of the home. Its sharp angles form a spiral, with thick railings – or half walls – adding to its bulkiness.
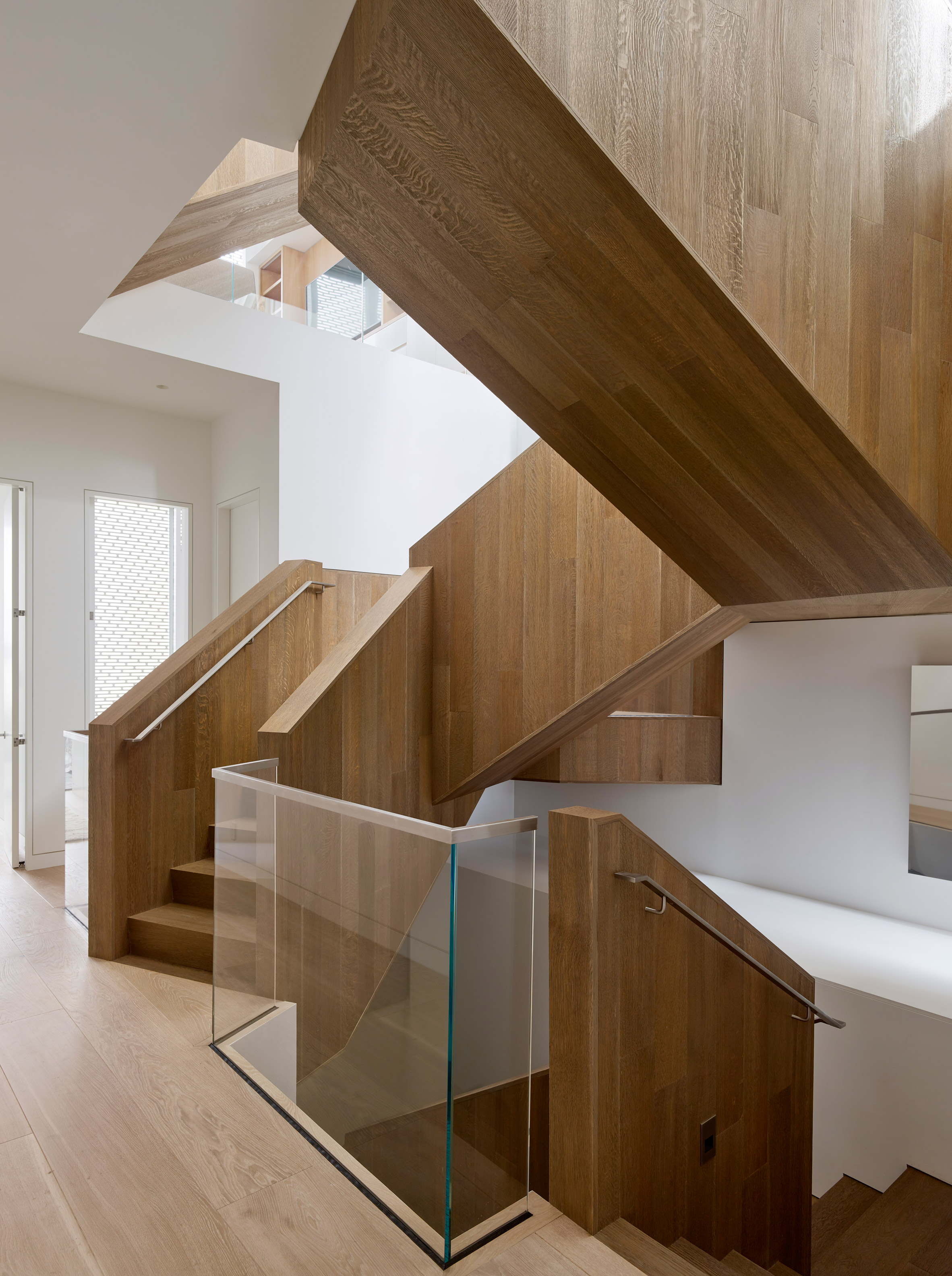
The stairway opens to the rooftop where sun shines through a light well. The roof has extensive views of the area and is decorated with a brightly coloured couch and a chair. Jensen Architects partnered with local firm Hulbard Design for the home’s furnishings.
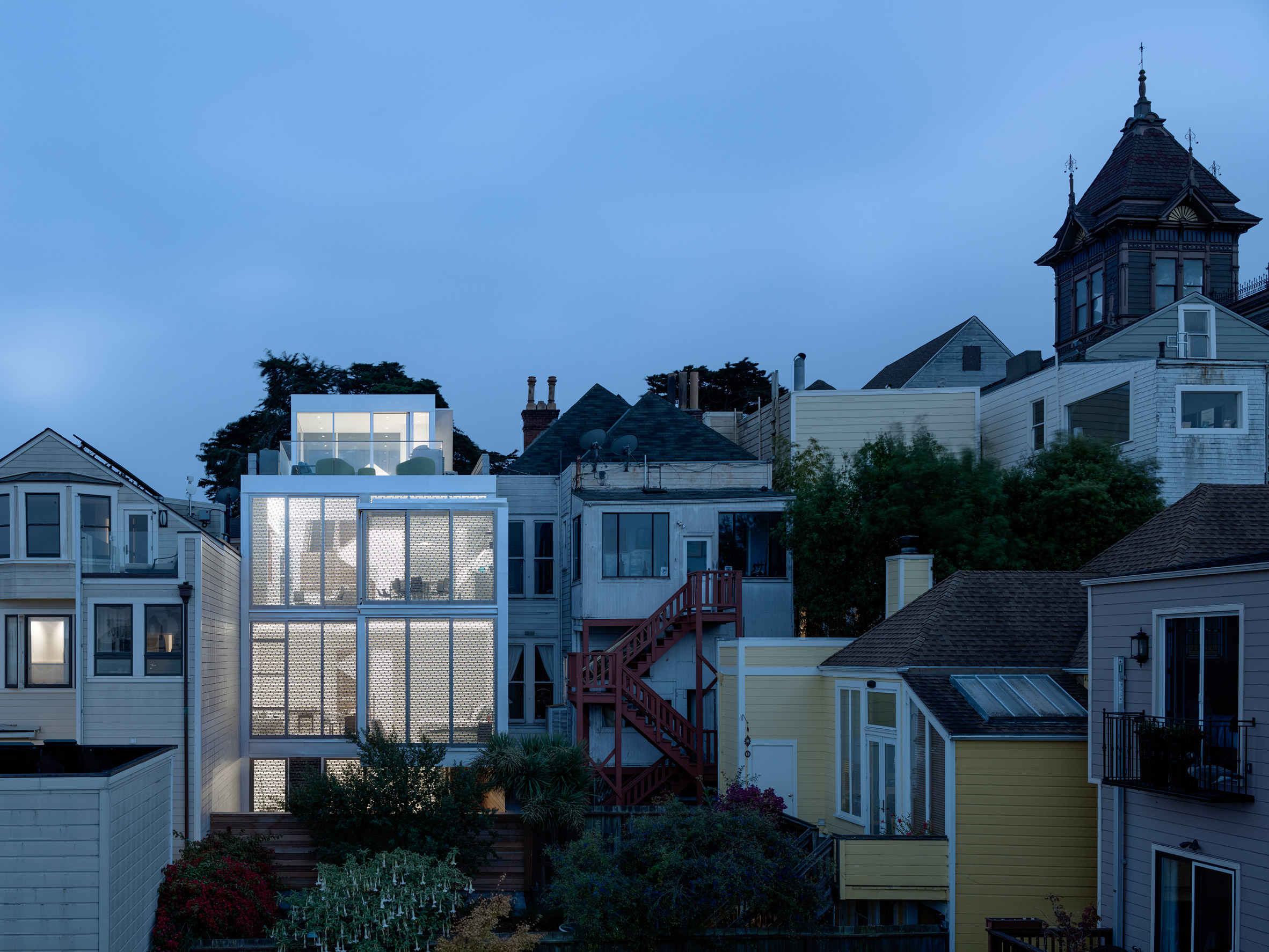
The renovation approach is not typical of many recent San Francisco projects, which have favoured fully replacing historic homes with contemporary houses. Examples include a black-grey house by Edmonds + Lee Architects and a residence covered with wooden slats by IwamotoScott.
Photography is by Joe Fletcher.
The post Jensen Architects adds contemporary rear facade and pared-down interiors to historic San Francisco house appeared first on Dezeen.
