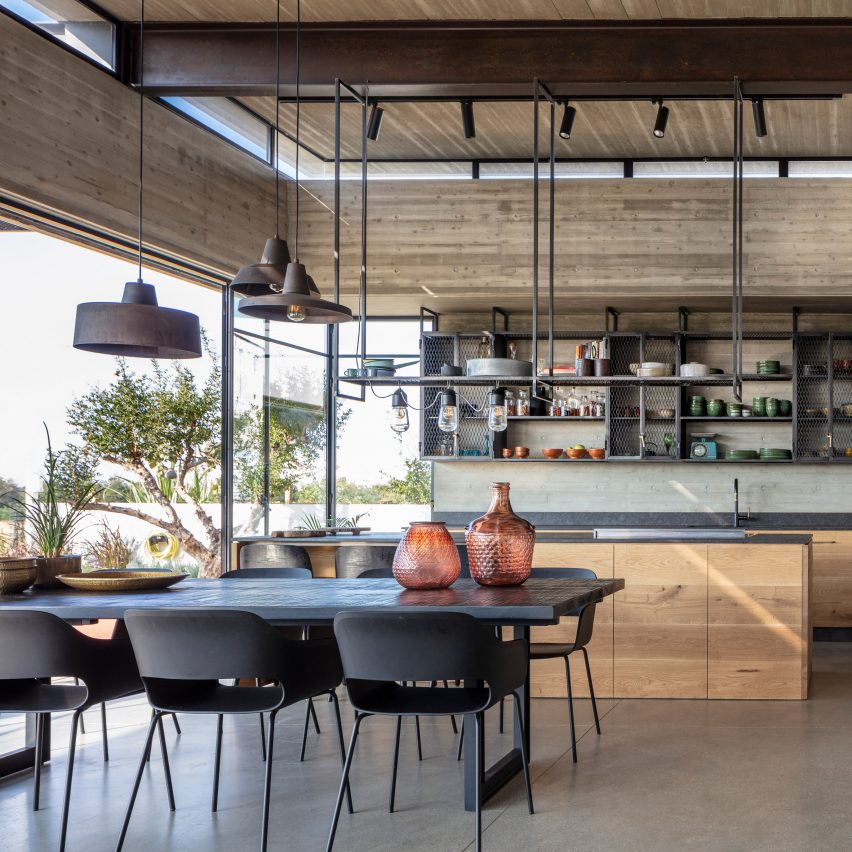
Jacobs Yaniv Architects has completed a concrete house in Tel Aviv, which features a living room with industrial furnishings and a window wall that opens.
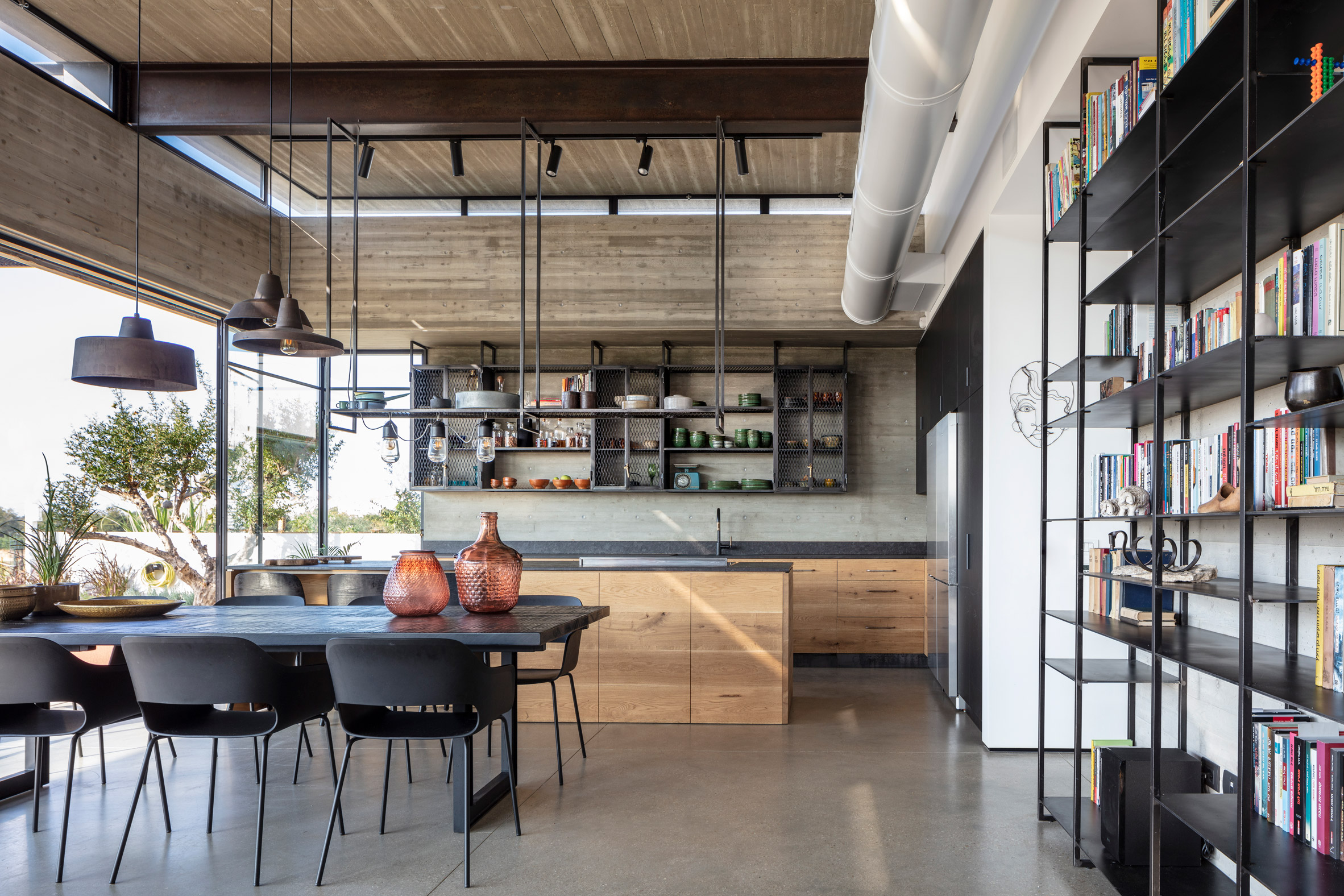
Named Bare House, the single-storey dwelling was designed for a family of four that required a simple home that catered for time spent together, while forming a connection to an adjacent field.
Local studio Jacobs Yaniv Architects achieved this by positioning the house’s living spaces around its edge, providing each room with access to the outside.
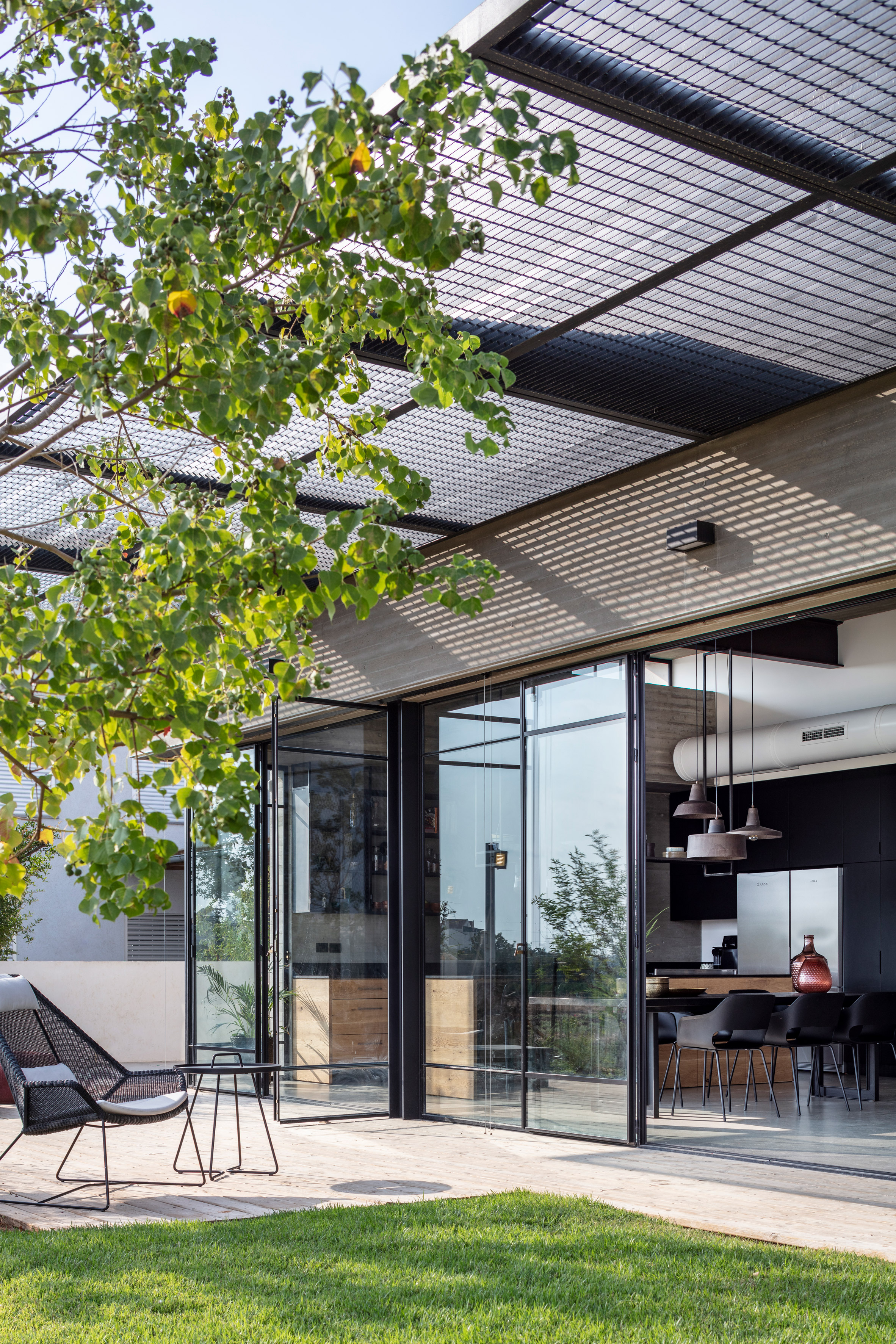
“For the couple with two children we searched for a home which would accommodate everybody intimately with proportionate individual space and a sense of family space at the same time,” studio co-founder Tamar Jacobs told Dezeen.
“The design challenges once again the aesthetics, simplicity and directness of bare materials and bare intentions, questioning scale and proportion relative to the street without losing the sense of space and optimum use of daylight and views of the garden and landscape from the inside.”
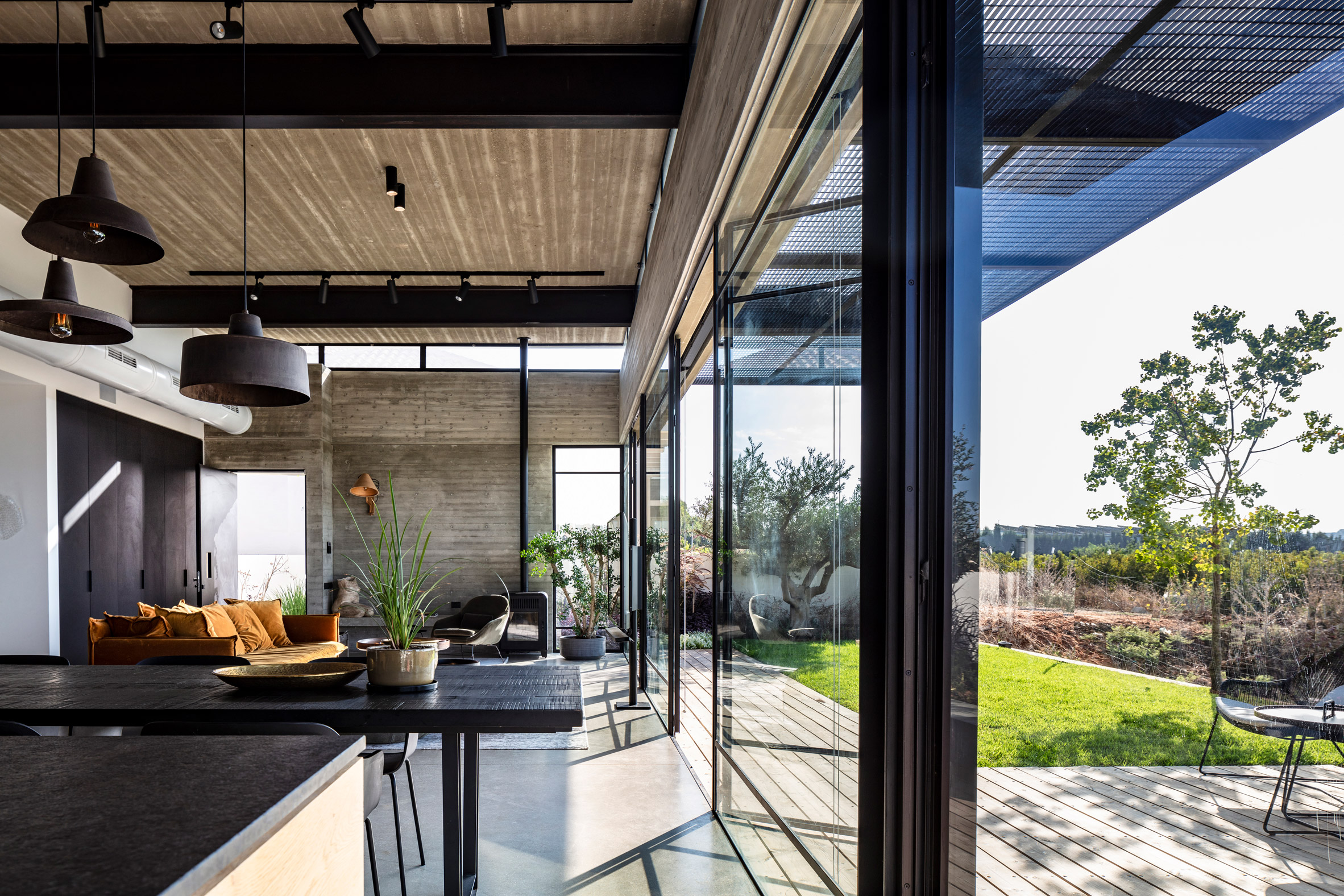
The heart of Bare House takes the form of a large open-plan living, kitchen and dining space, which extends the length of the south-facing facade.
It is characterised by its exposed board-marked concrete walls adorned with steel and wooden detailing, designed for both simplicity and atmosphere.
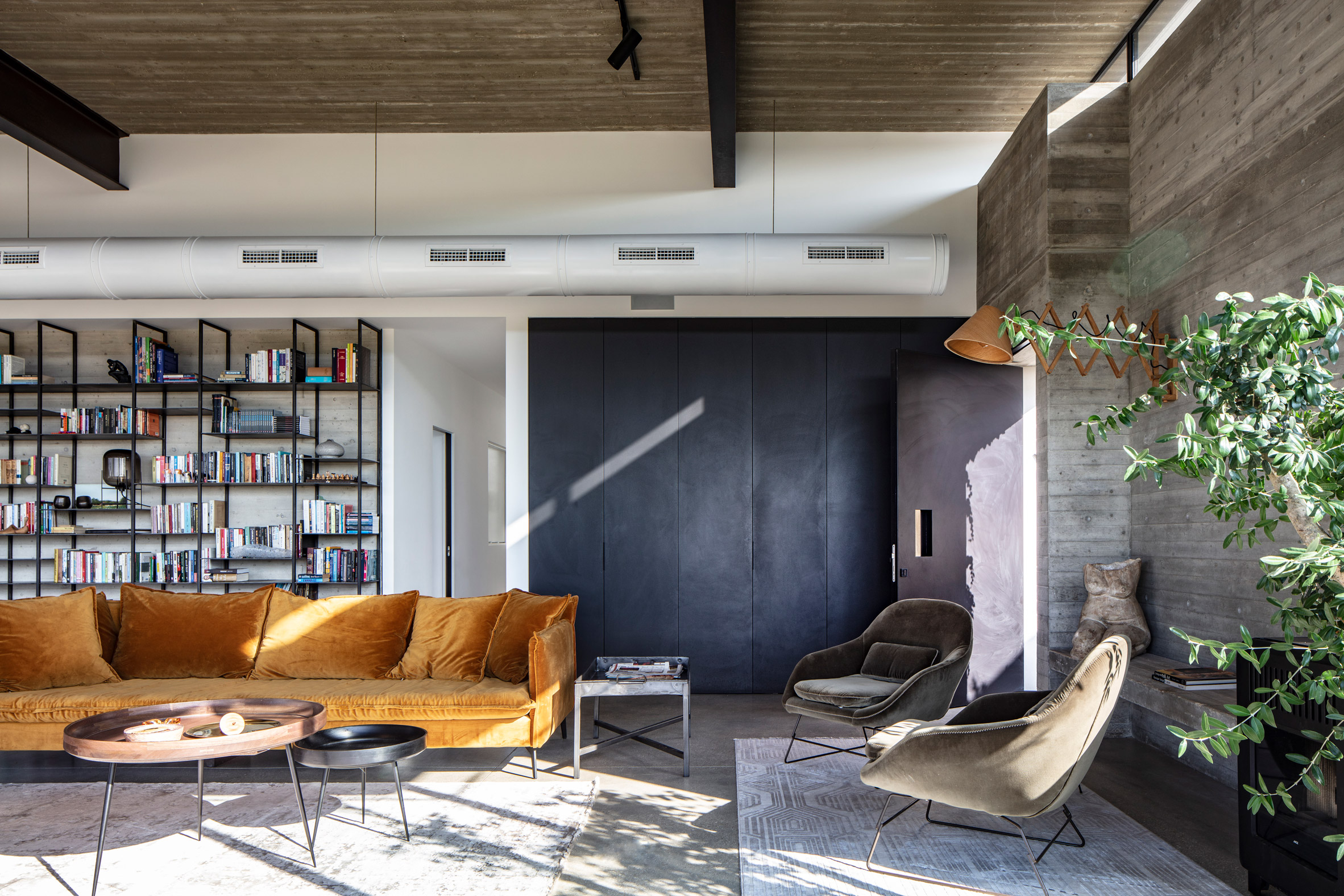
“We chose to work with rough materials because we love architectural materials in their bare state. Straightforward and expressive, intensifying the sensation of architectural space,” explained Jacobs.
The space is punctured by a wall of openable glazed panels that allows access to a decking area outside, which looks out over the neighbouring field.
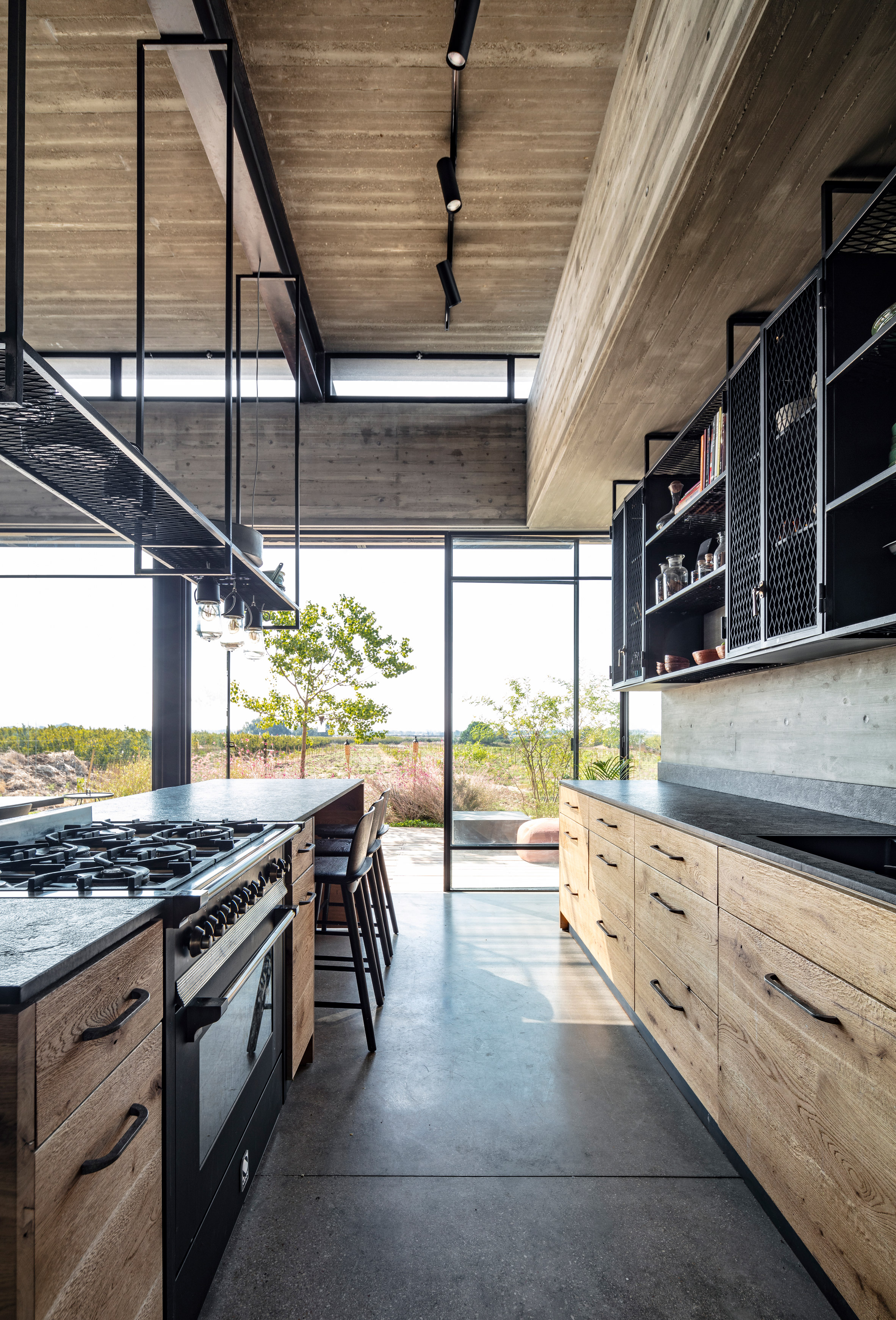
To help blur the boundary with the outside even further, Jacobs Yaniv Architects extended the industrial materiality of the interiors to the exterior of the building.
The steel beams running across the ceiling continue outside to support an overhanging, steel-mesh roof. Forming a pergola-like shelter over the wooden decking, it filters dappled light below.
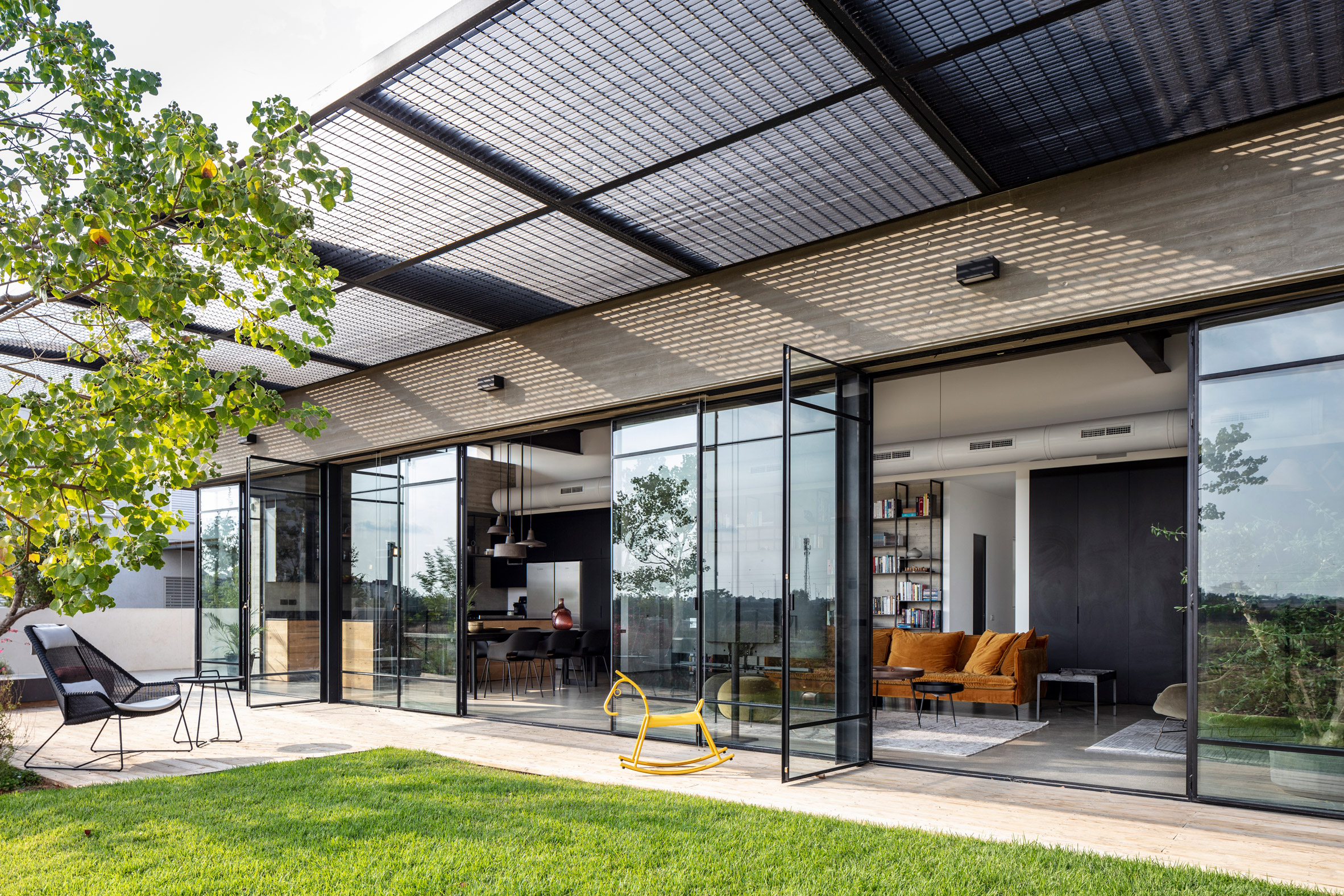
When privacy or shade is required, shutters concealed within the building envelope can be drawn to close off the windows.
With the shutters down, clerestory windows incorporated above bring in daylight “and the colours of the sky”.
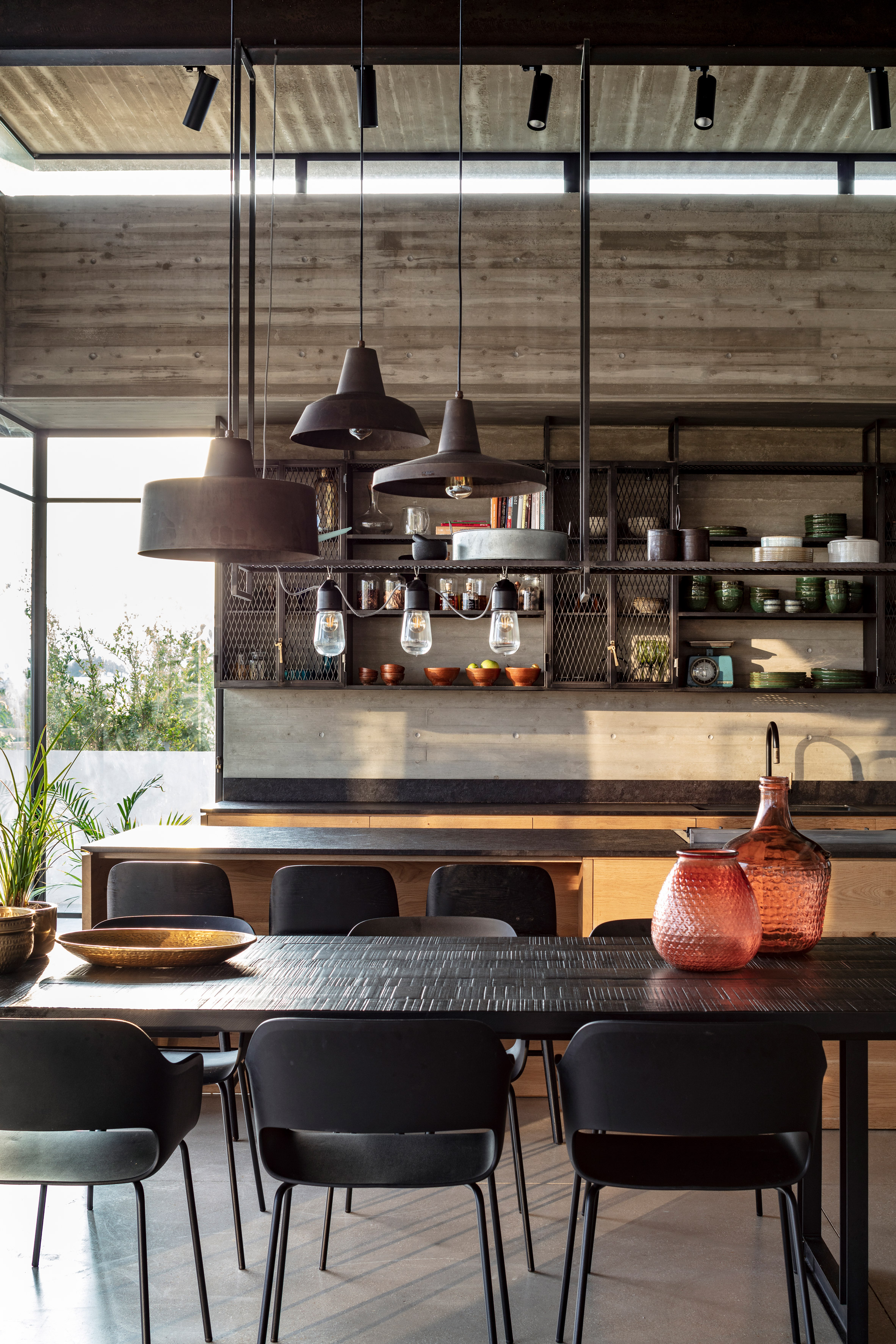
Finishing touches within the space include a small concrete bench beside a black fireplace, intended as “an intimate and relaxed place for conversation”.
Jacobs Yaniv Architects also worked in collaboration with a local ironmonger and joiner to create steel “library” shelving, and hanging kitchen units.
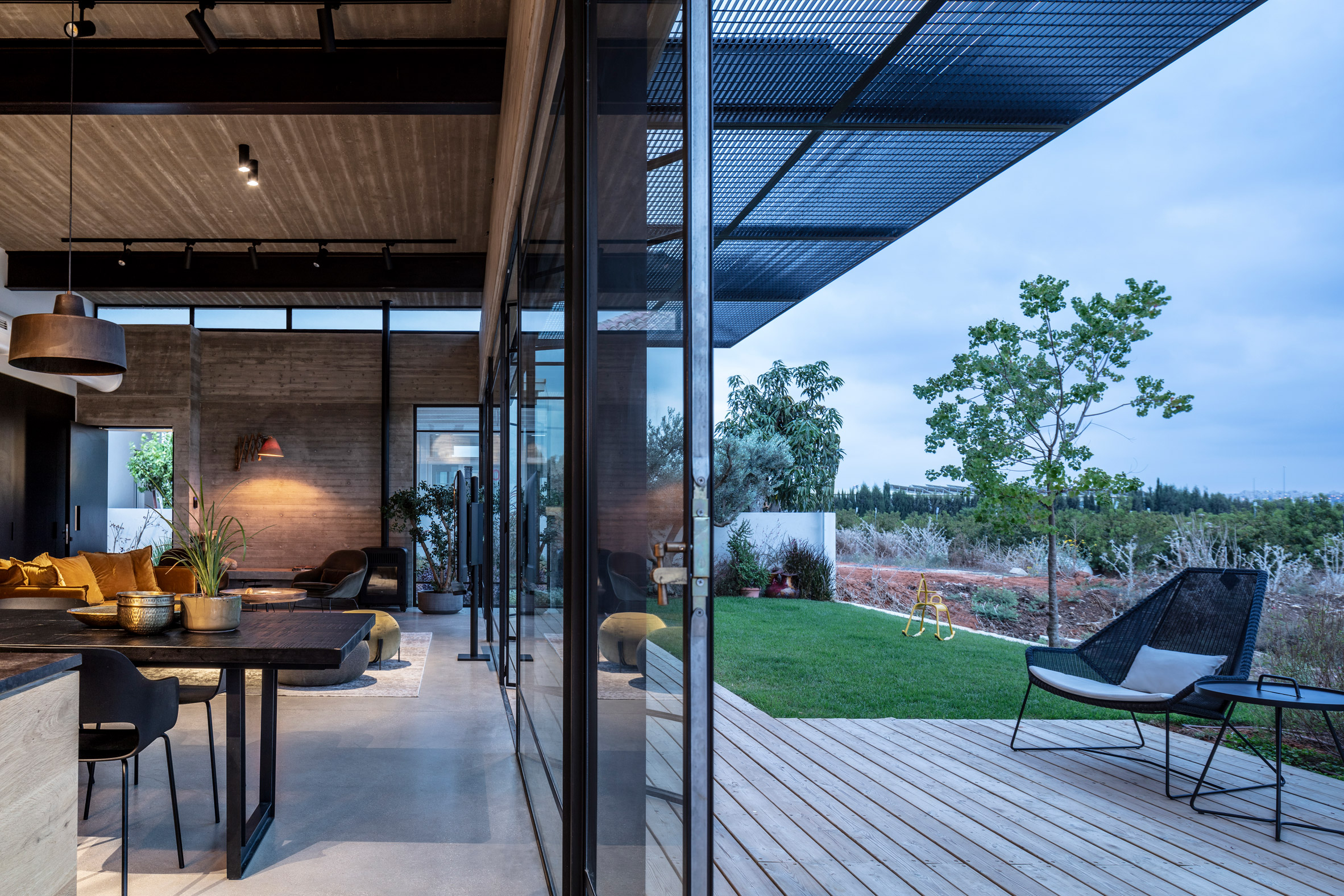
On the north side of the dwelling, Bare House is complete with private living spaces including two bedrooms for the children, a bathroom, and a master bedroom and ensuite.
Each is complete with lighter material palettes dominated by wooden detailing, and feature doors that open to the outside.
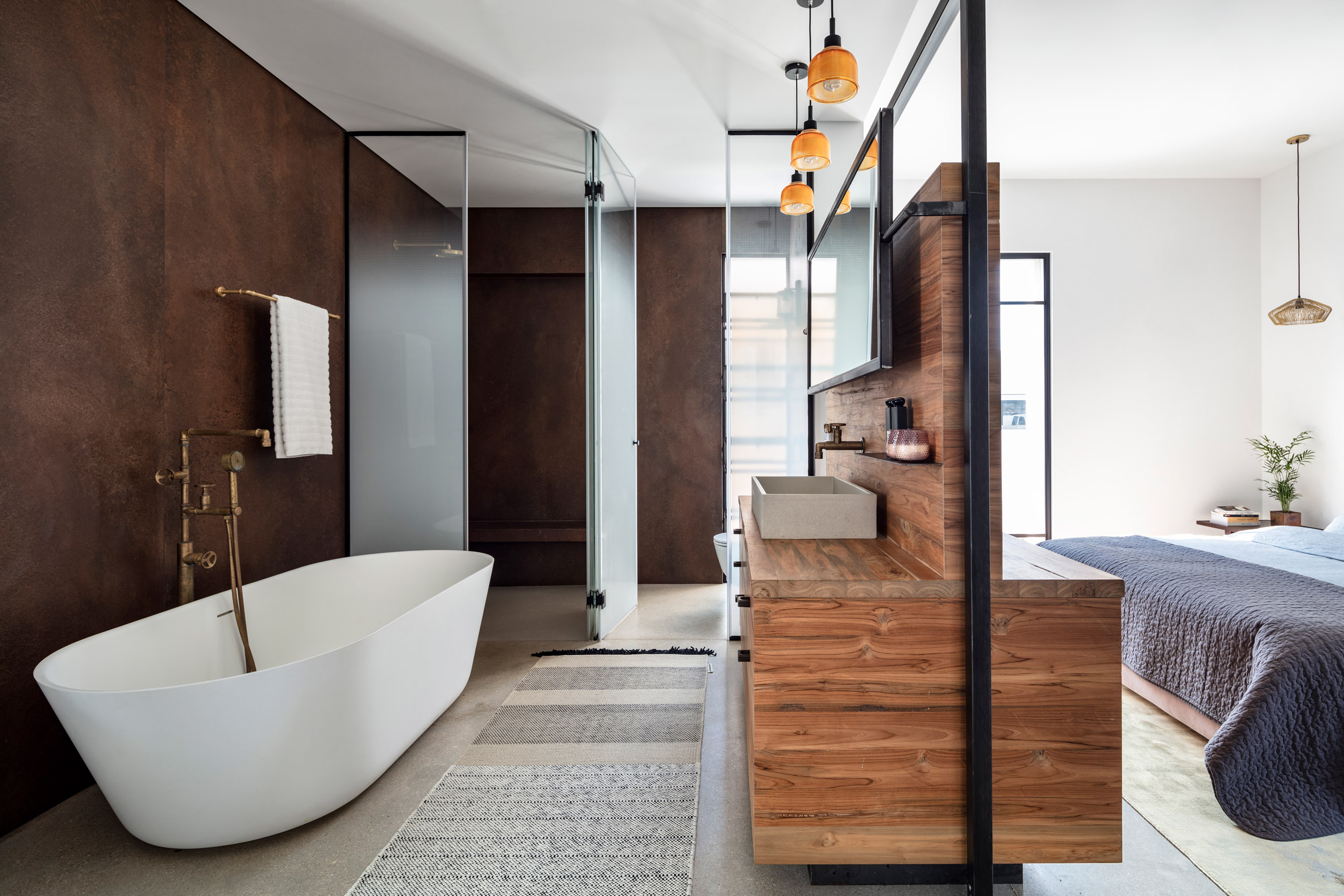
Jacobs Yaniv Architects was founded in 2004 by Oshri Yaniv and Tamir Jacobs. Bare House in Tel Aviv follows its design of the first Bare House it designed on the Israeli coast in 2017.
Other projects by the studio include a pilates studio for a Paralympic swimmer, a purpose-built shelter for women and children suffering domestic abuse in Israel and an apartment that references the 1950s interiors of flats in Tel Aviv.
Photography is by Amit Geron.
Project credits:
Architecture and interior design: Jacobs-Yaniv Architects
Project management: Niv Meir
Construction: Emad Mhamed
Cement Flooring: Bomanite
Sanitary fittings and finishing bathroom materials: Albus
Joinery: Itzik Elmaliach
Steel windows: Oz Giladi
Metal work: Schwartz & Lavi
Counter tops: Shaysh Gal
Furniture: Tollman’s, Tollman’s outlet, Ha’asam
Lighting: Karnei Thelet, Elemento
Landscape design: Nirim
Rugs: Rugs & Co
The post Jacobs Yaniv Architects’ concrete Bare House opens out to a neighbouring field appeared first on Dezeen.
