Los Angeles-based Studio William Hefner has built a local home that features abundant clerestory windows and an overhanging upper floor that shades terraces below.
Situated in a residential neighbourhood in west Los Angeles, the Toulon Drive House was commissioned by a couple who wanted “an emphasis on natural light and the surrounding landscape”.
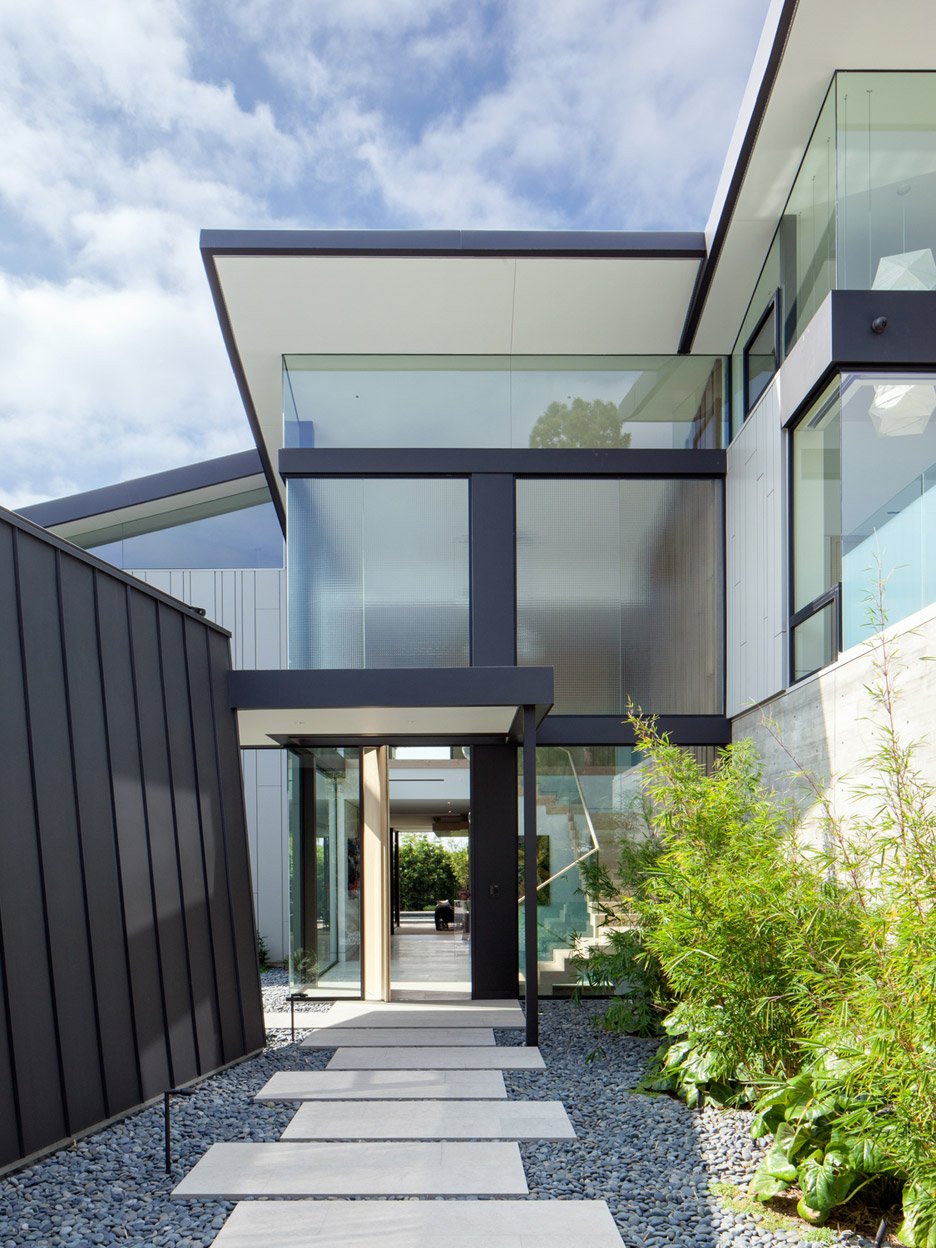
A path from the road leads to a double-height entrance atrium, brightened by large panes of textured glass and clerestory windows.
A staircase ascends to the second floor along a wall clad with backlit birch-wood ribbons. The lined panels create continuity with similar striations across the street-facing facade.
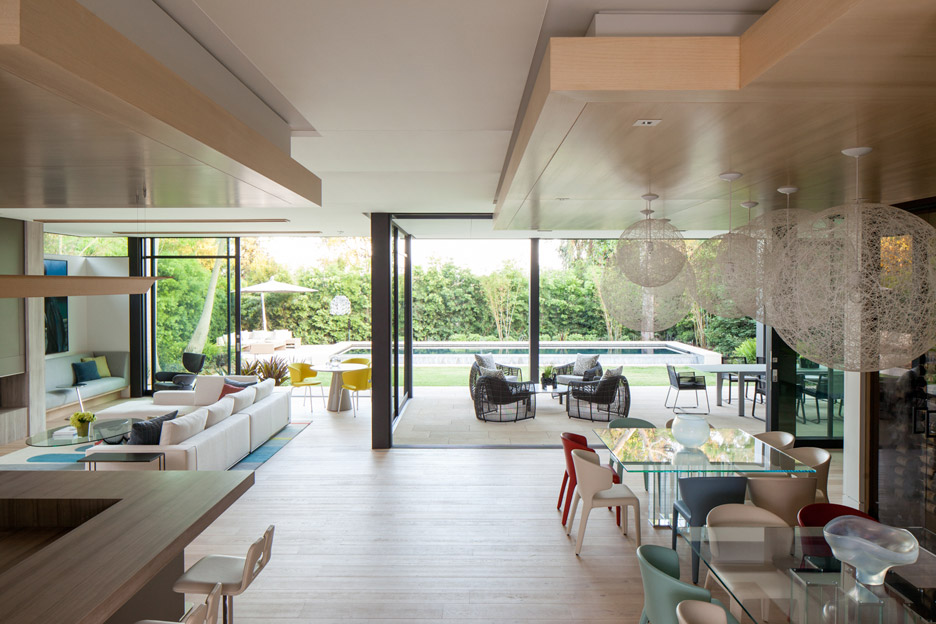
Just past the lobby, a service elevator provides a second means of accessing the upper storey. The small passage also connects the entryway to a guest bedroom, as well as a combined lounge and dining room at the northwest corner of the plan.
In the broad living space, shifts between light-toned wood on the floors and ceilings, and white marble finishes and plaster walls, introduce the palette found across the home.
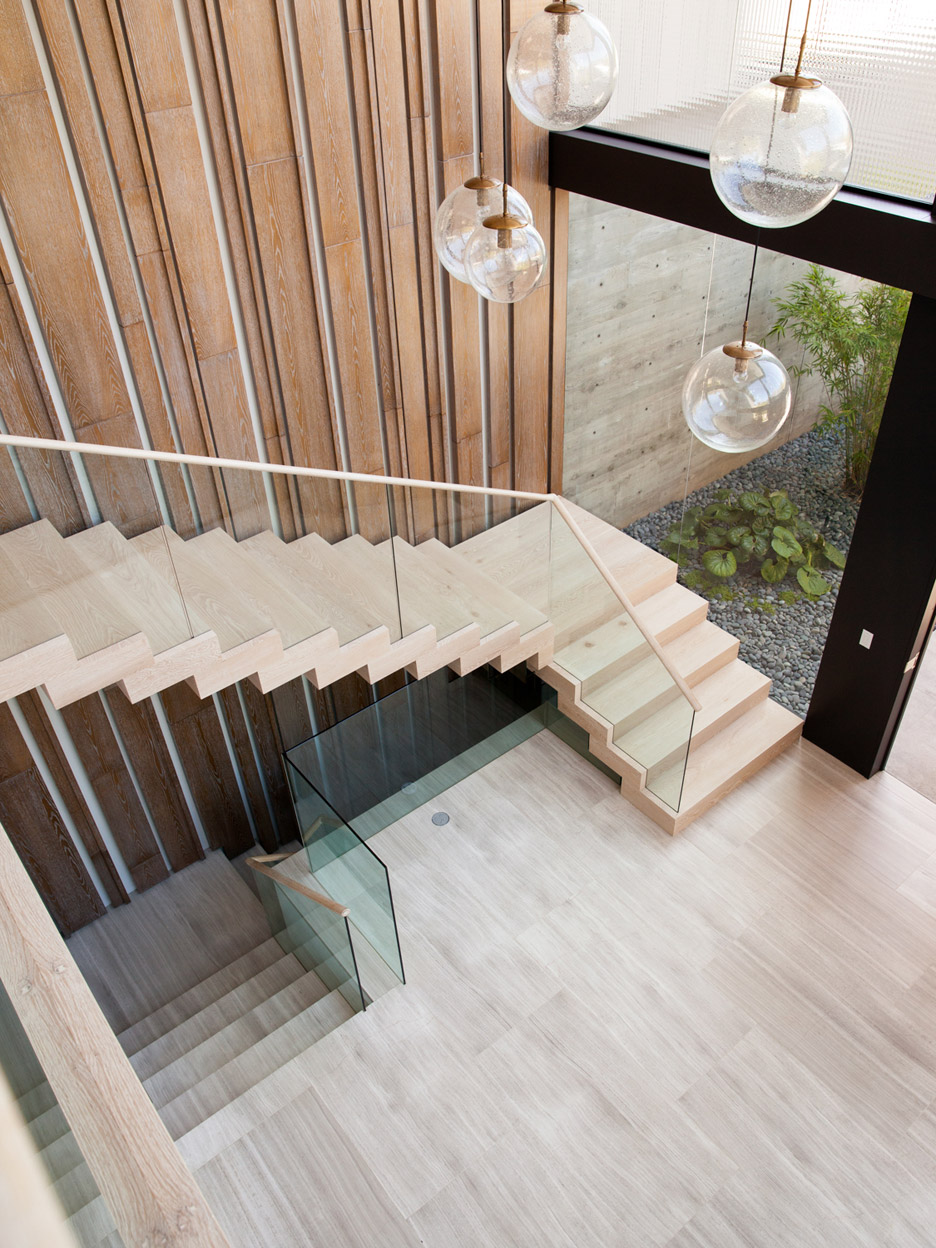
The architects intended the colour scheme to ground the interior and provide a contrast with the exterior materials.
“Inside the hard shell of concrete, metal and glass, the interior is warm and open,” Studio William Hefner said. “The textures and muted colours of the materials bring an intimate, human scale to the bright, airy volumes.”
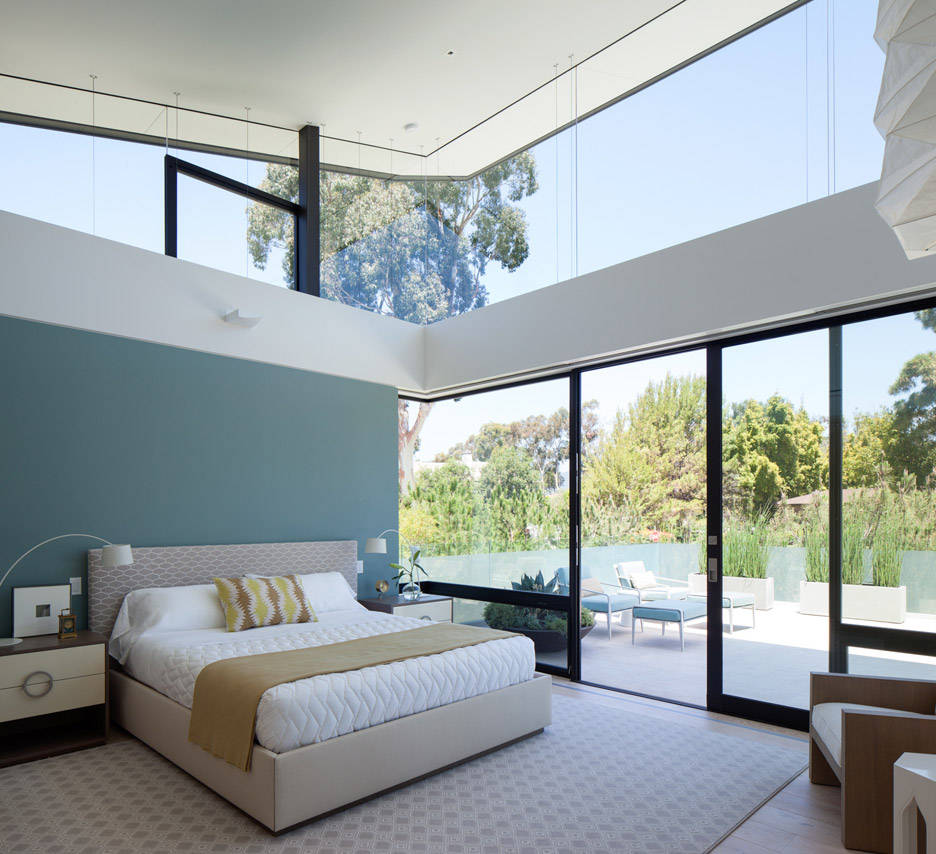
At the north-east corner of the space, a hallway leads to a kitchen, followed by a service room and a garage along the east edge of the layout.
On the second floor, a cluster of rooms encircles the service elevator. They include a pair of bedrooms, a small gym, a theatre, and a study featuring its own external staircase to the ground floor.
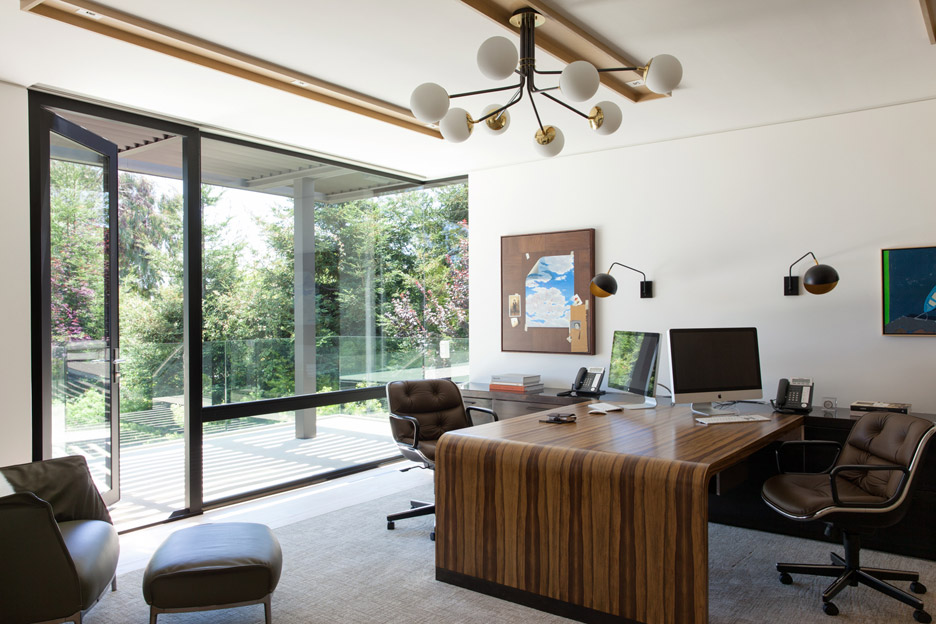
Raised, slanted ceilings enlarge the interior spaces and provide added light through more clerestory windows.
The architects aimed to use the roof’s jagged silhouette as a “nod to the traditional sloped roofs of the neighbourhood”.
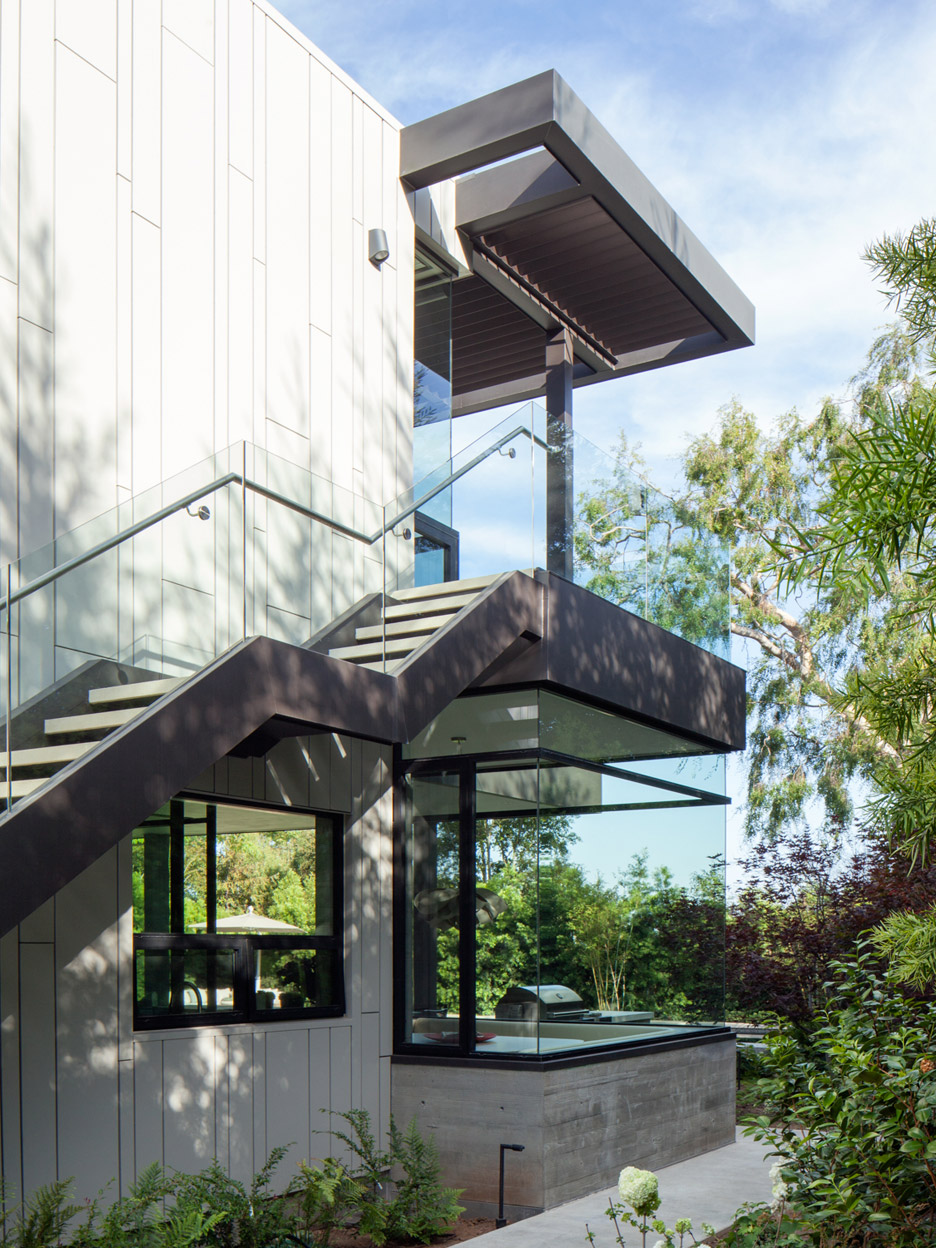
The upper level also features a “thick floor system that extends far beyond the first-floor area below, conveying the sense that it hovers above the site”.
The platform provides for patios outside the second-storey rooms, while shading a broad terrace outside the lounge below.
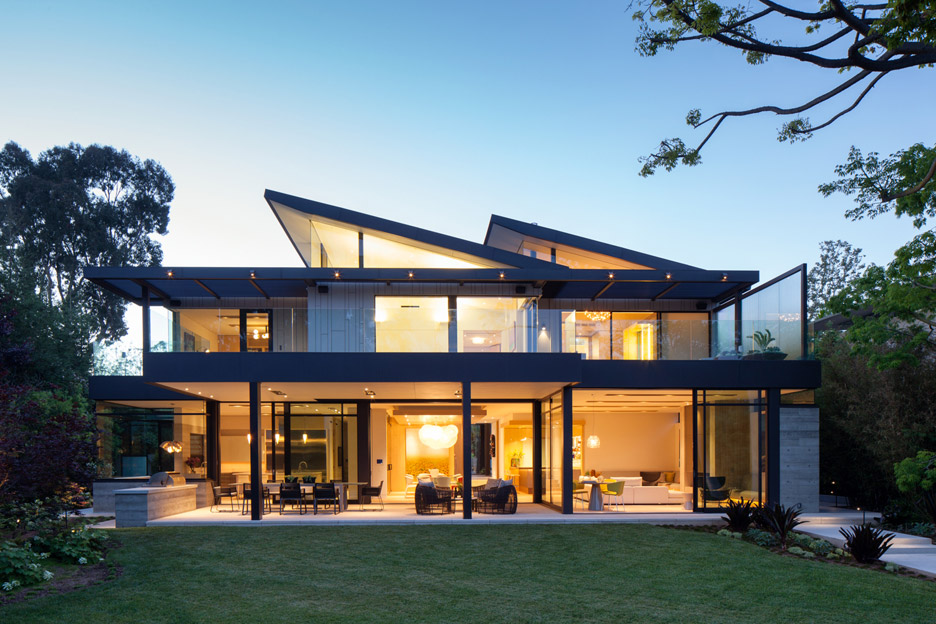
The property accommodates three gardens: a plot for growing vegetables outside the kitchen, a lawn bordering the lounge, and a rock enclosure lining the walkway to the home’s threshold.
A detached painting studio angles into the pebbled space. Its black sheet metal exterior and sloped roof echo the main structure’s aesthetic.
Other homes in Los Angeles include a house with aluminium cladding that appears to ripple, and Fran Silvestre Arquitectos’ minimal hollywood home that juts out from a steep hillside.
The post Glazing in jagged roof brightens Los Angeles home by Studio William Hefner appeared first on Dezeen.
