US firm CCY Architects has divided this low-slung Colorado home into private and public zones, encasing the former within weathering-steel boxes that define the property’s layout.
Gambel Oaks Ranch is a three-bedroom residence that encompasses 5,687 square feet (528 square metres), nestled within the mountainous topography of Eagle County, Colorado.
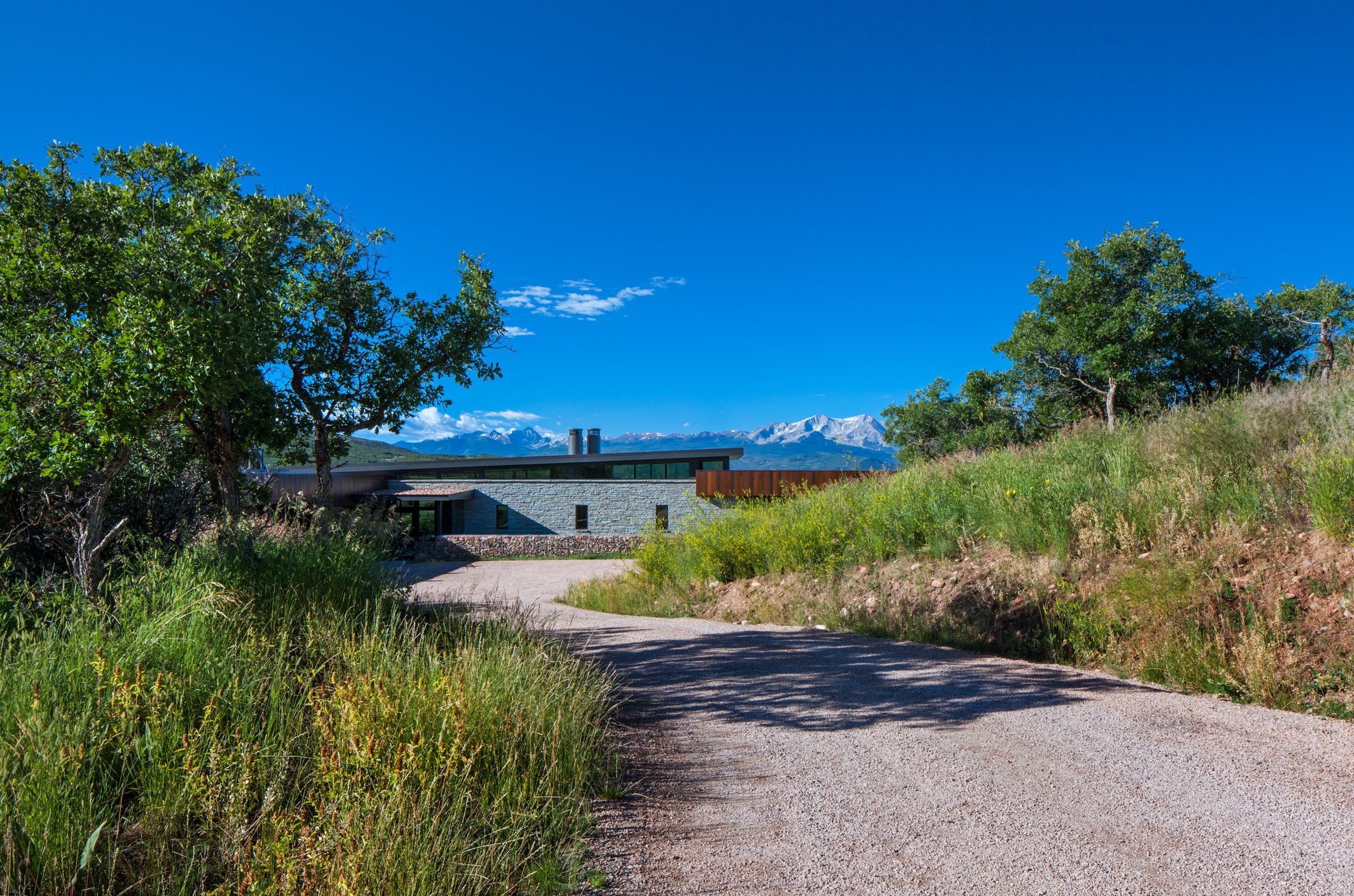
“The property is a working ranch with horses, chickens, and goats,” said CCY Architects. “The client also has a riding arena and barn on site.”
“Located on broad sweeping ranchlands overlooking a lake, Gambel Oaks Ranch was designed to blend into its surroundings and is not visible from any public roadways,” the Colorado-based firm added.
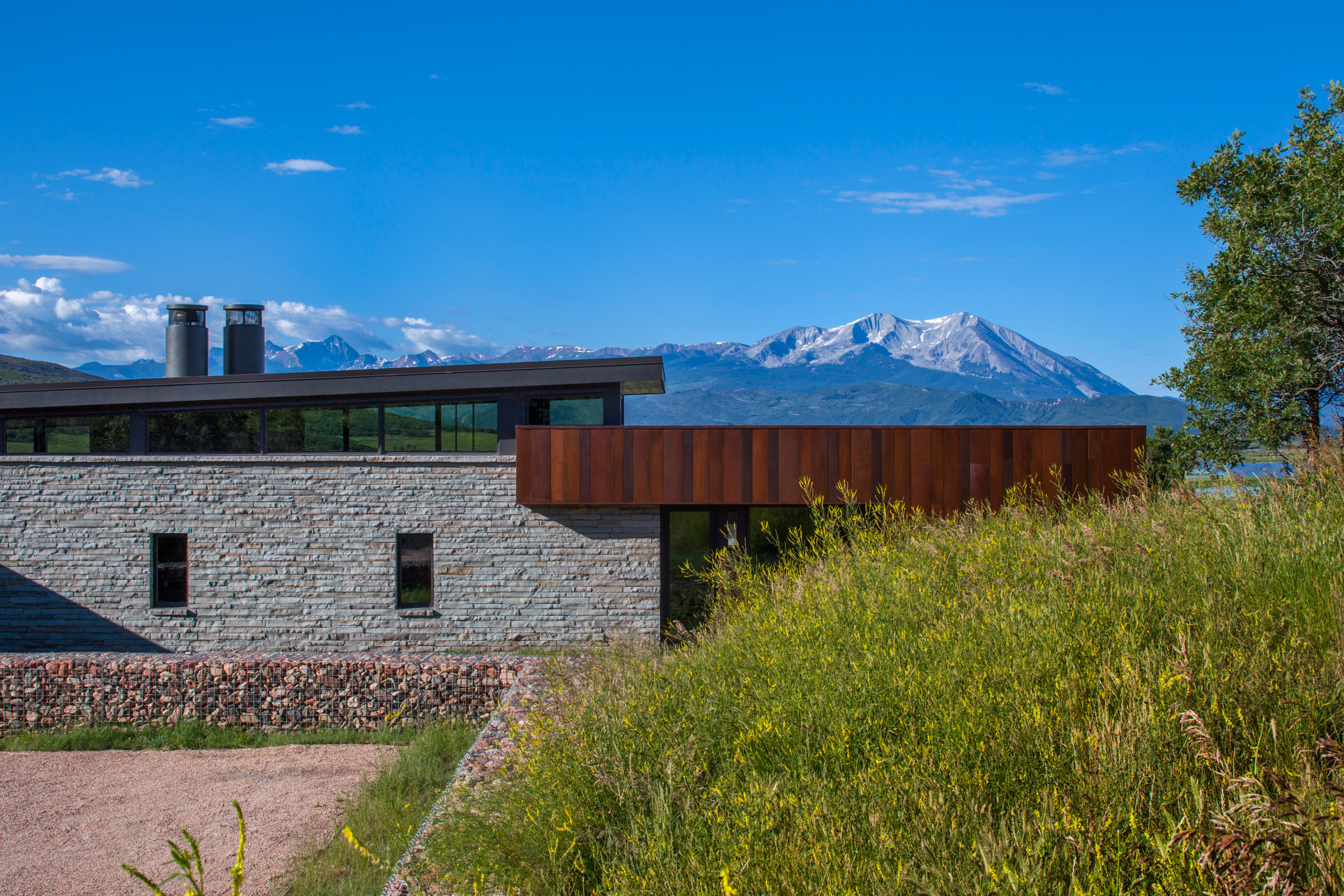
Arriving at the home reveals a sequence of vistas that culminate with views of the landscape to the south.
“Entering the home, the view is released by a series of layers, building from interior to exterior space, pool terrace, pasture, distant lake, and mountain peaks,” said the architects.
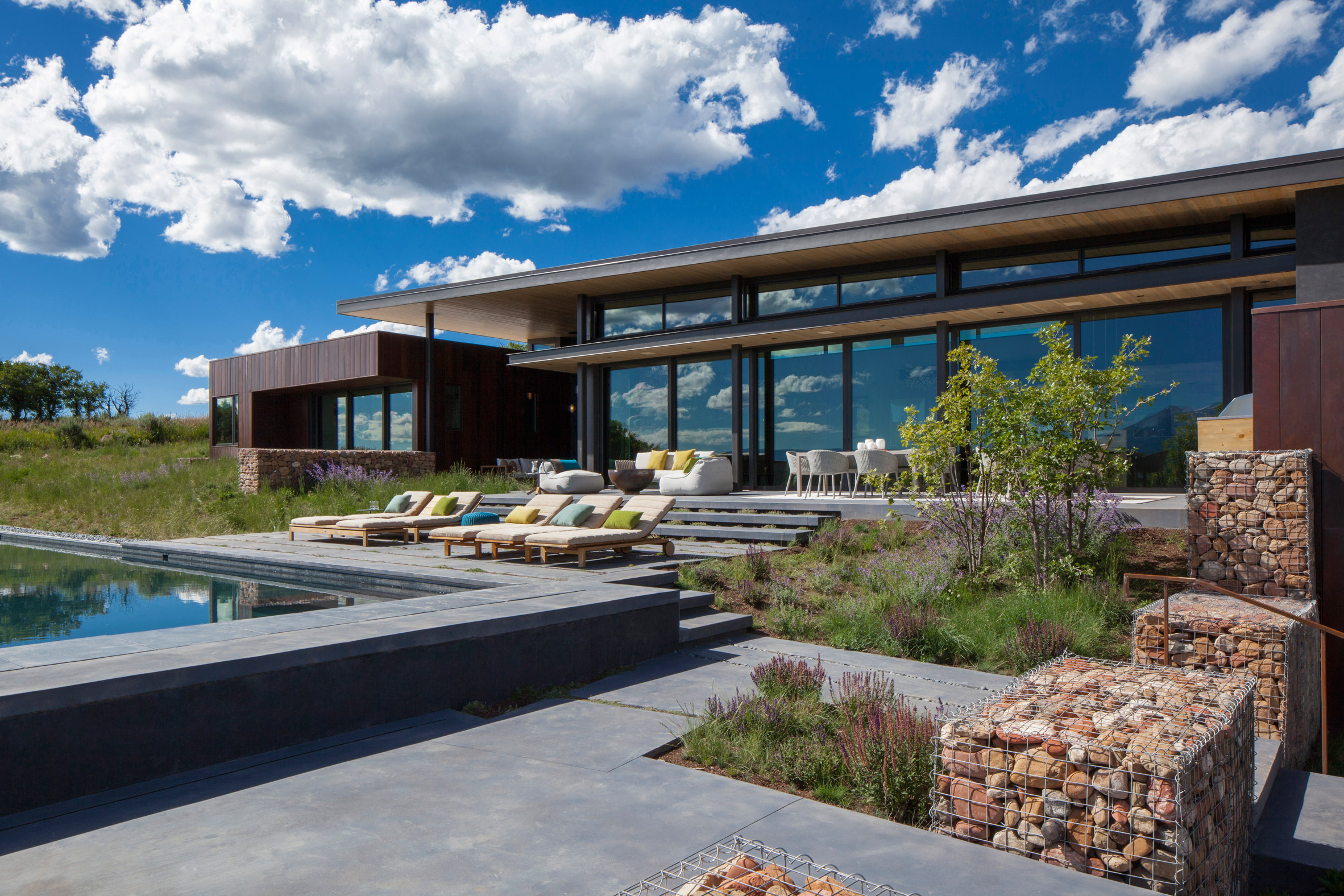
The master suite, guest bedroom, and a yoga studio that could be converted to a third bedroom are contained in Corten steel volumes. The outlines of these help define the home’s public areas, which fit around these primary shapes.
“Program spaces were divided into private and public,” the architects said. “Private spaces are housed within Corten boxes; public spaces occupy the void between the Corten boxes.”
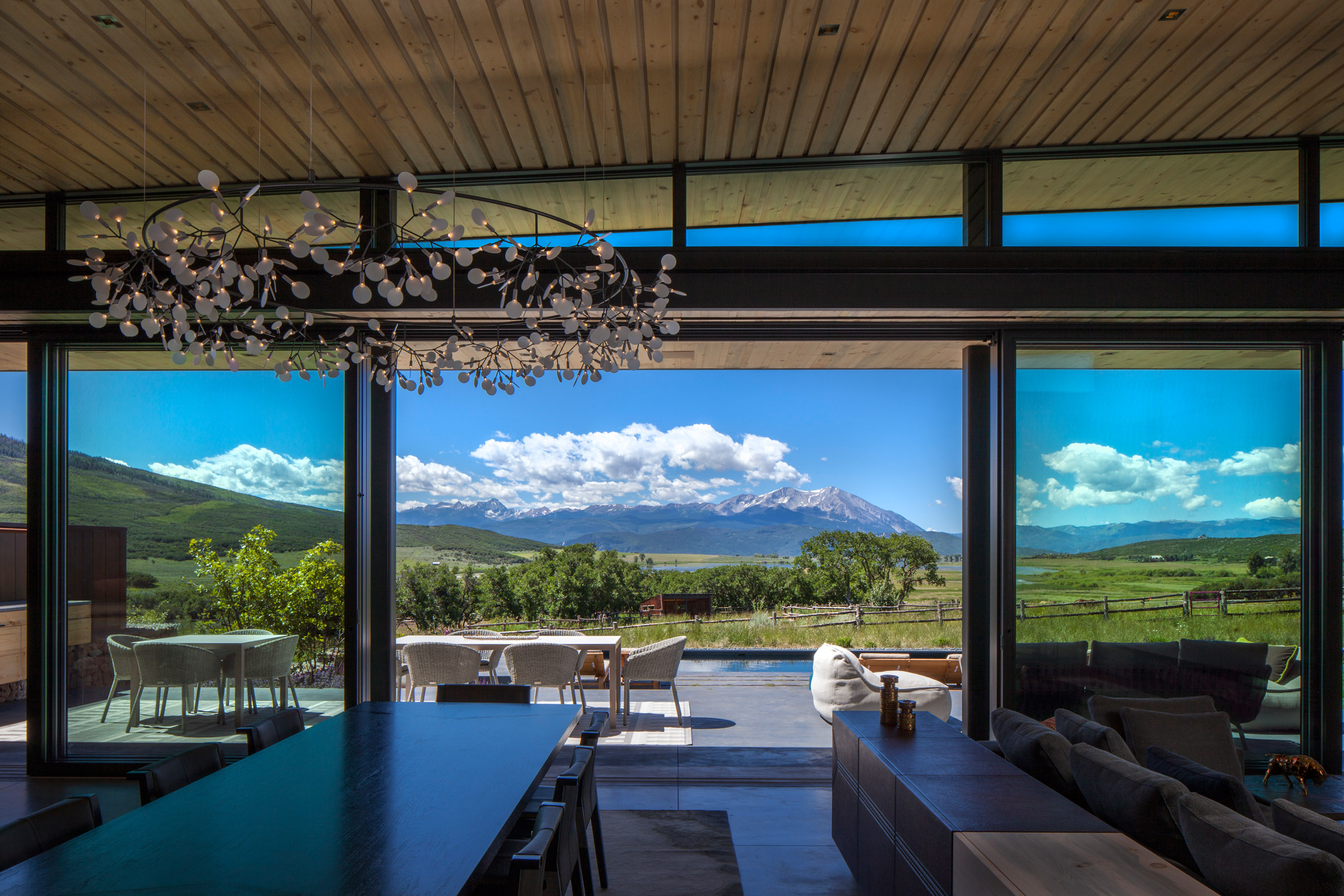
In the home’s living area, gabions filled with stones taken from the site form a hefty fireplace. This space looks towards the south, through an expansive floor-to-ceiling glazed wall that runs along the length of the living room.
Similar stone-filled cages can be found in other areas of the property, defining the home’s front entrance and used for landscaping purposes around the back.
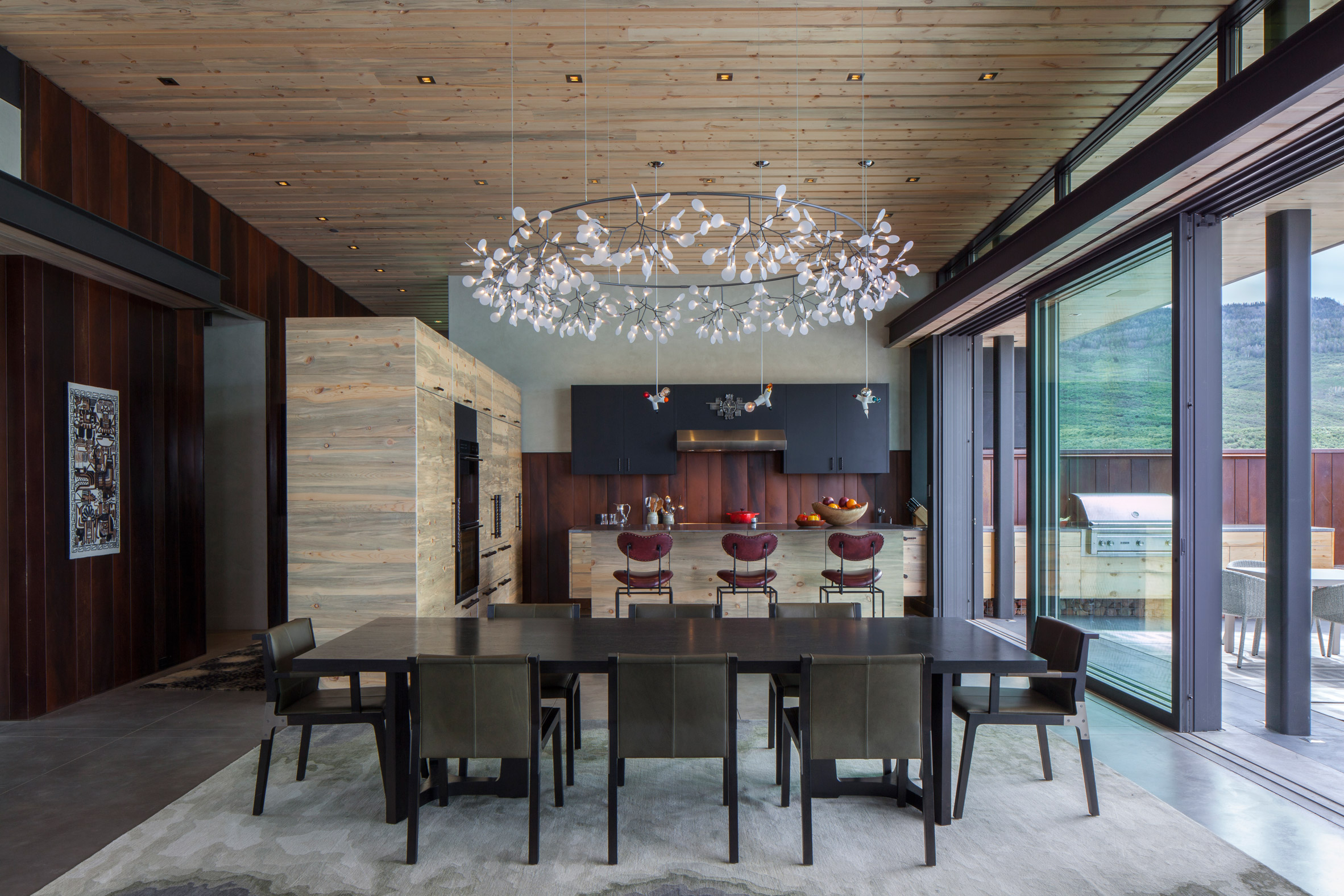
These complement the home’s exterior cladding, which is also masonry. Oklahoma Blue Ledge Stone was colour-matched to the distant mountain peaks to the south, according to the firm.
Other materials used in the project include beetle-kill pine, a type of wood found in Colorado that displays a slightly blue patina – a chemical reaction triggered by local pine beetles.
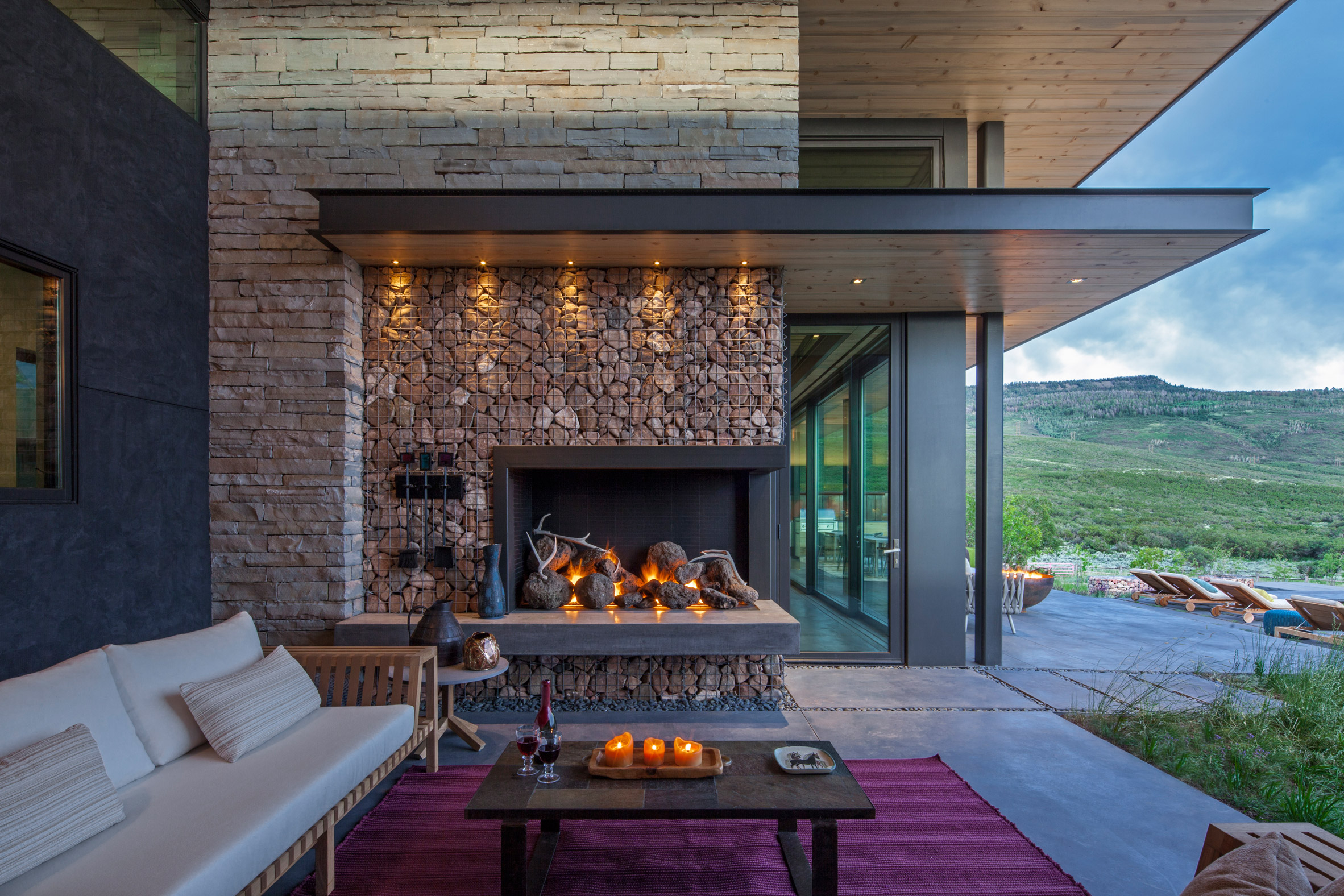
Sustainability was an important factor for the design. “This high-altitude home at 8,500 feet (2,600 metres) above sea level has been optimised for passive solar and encourages cross-ventilation through a series of interconnected spaces,” said the architects.
The home’s expansive south-facing openings, overhanging roof, and thermal mass all contribute to lowering its environmental footprint.
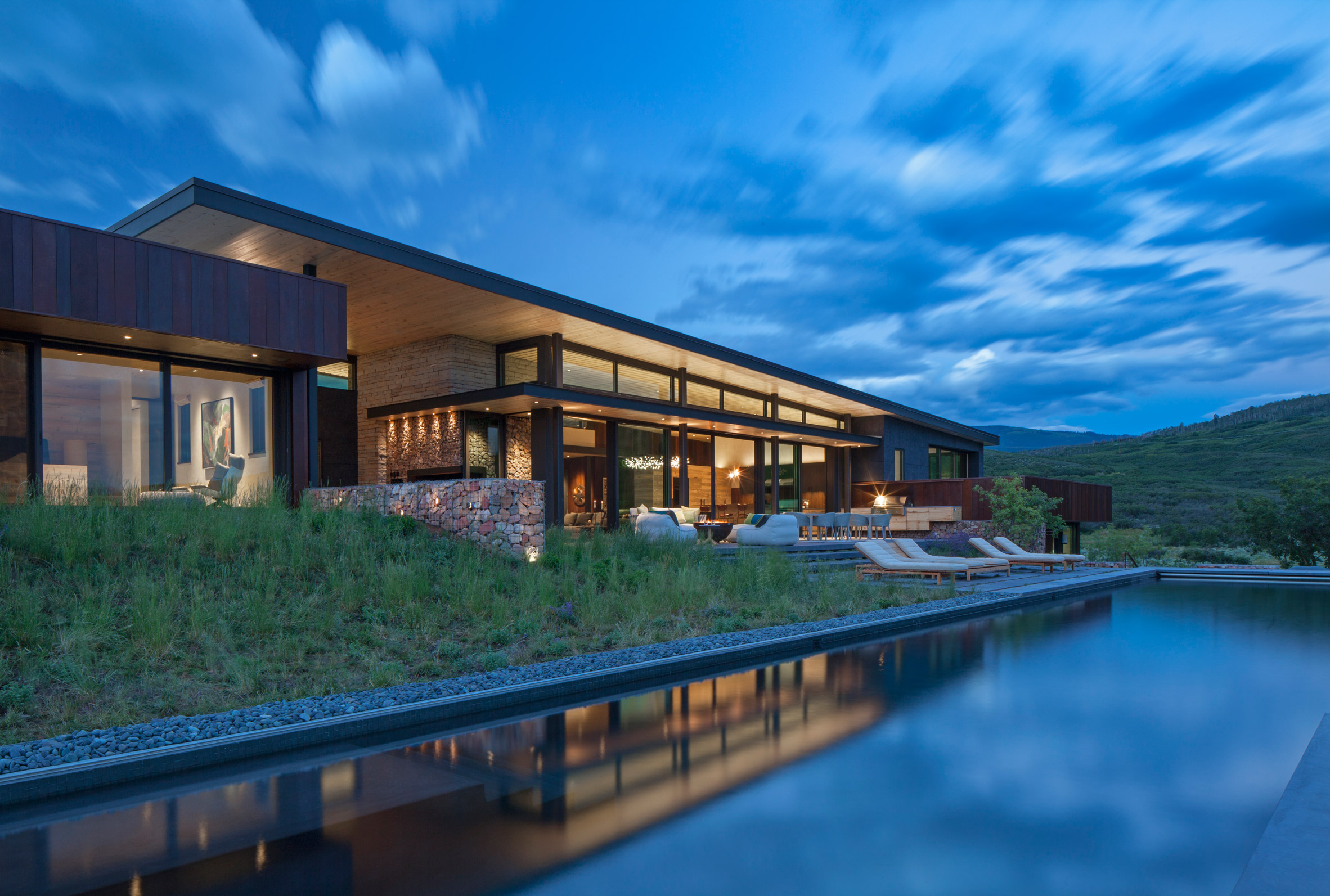
Other homes in Colorado include a property built on land that was entirely razed by a forest fire in 2010 and an extension to a home that sits just metres away from a trout-fishing river.
Images by Art Gray Photography.
The post CCY Architects uses weathering steel and locally quarried stones for Colorado ranch appeared first on Dezeen.
