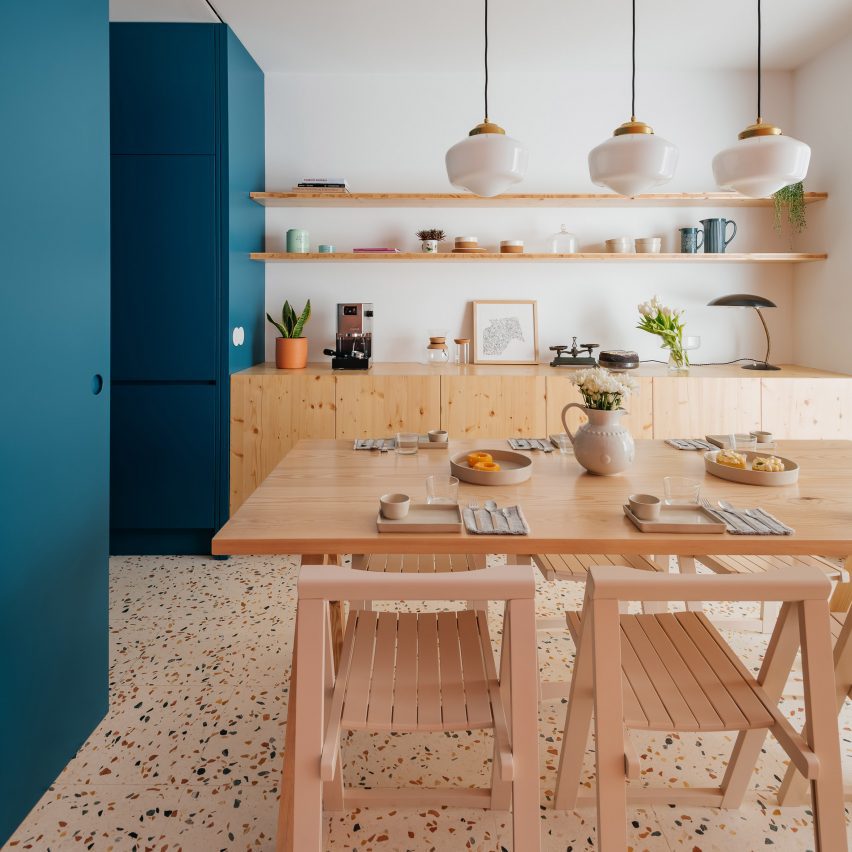
Portuguese studio Alarquitectos has used walls of pink and blue to brighten São Sebastião 123, an apartment converted from a 20th-century office in Lisbon.
Tasked with revitalising the old workspace’s dark and poorly ventilated interiors, Alarquitectos opened it up by removing the existing partitions and adding a courtyard.
Along with an existing outdoor space that has been reorganised, this courtyard doubles as a lightwell for the 167-metre-square apartment.
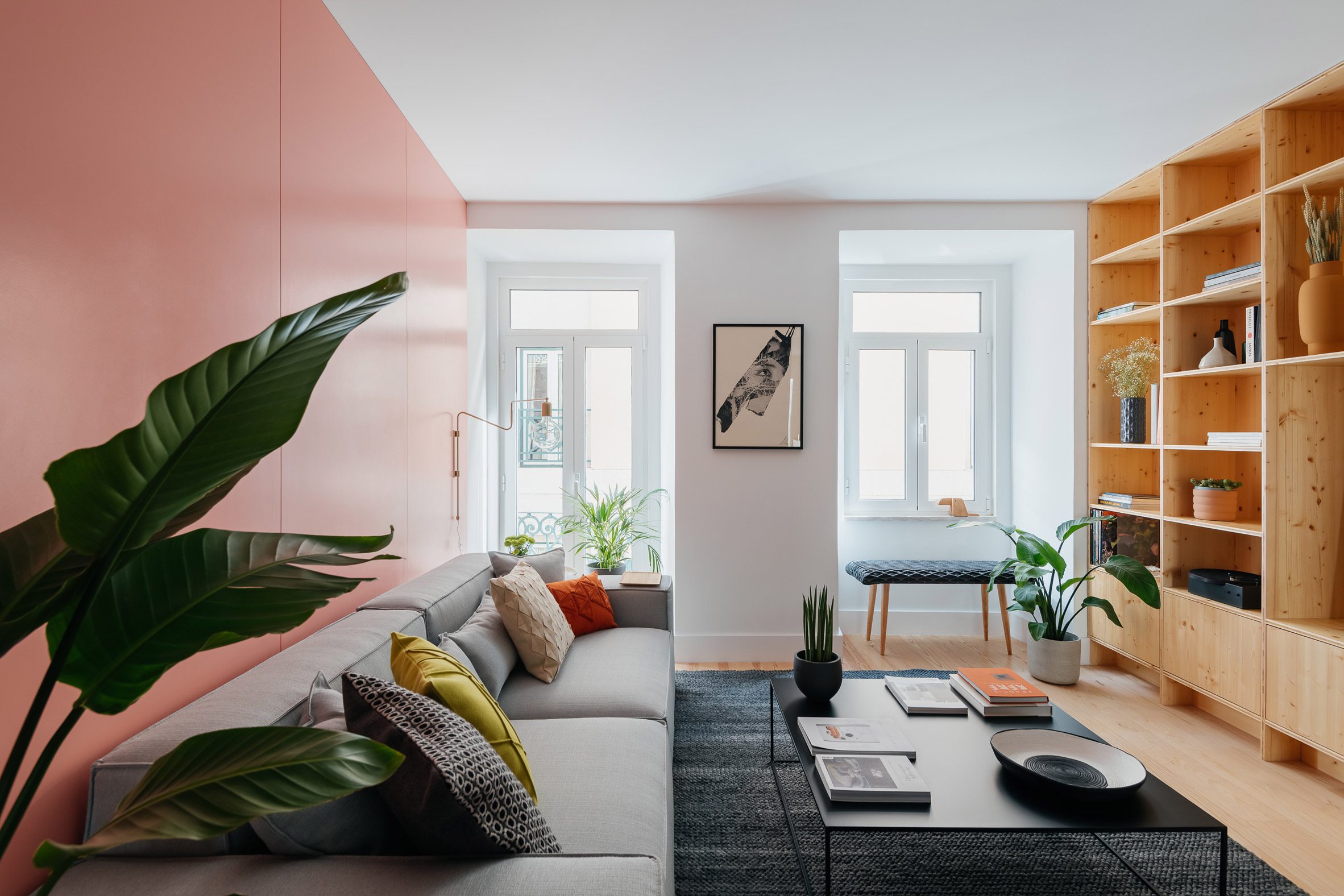
São Sebastião 123 is organised with a series of “fluid” living spaces at its front and more private spaces, including the bedrooms, at the rear.
Narrow corridors brightened by the colour-blocked walls lead into the airy, open-plan living area that is illuminated by a window and full-height opening connected to a slim balcony.
In the living area, a shelving unit runs the length of the room and is paired with pine flooring and grey-toned furnishings.
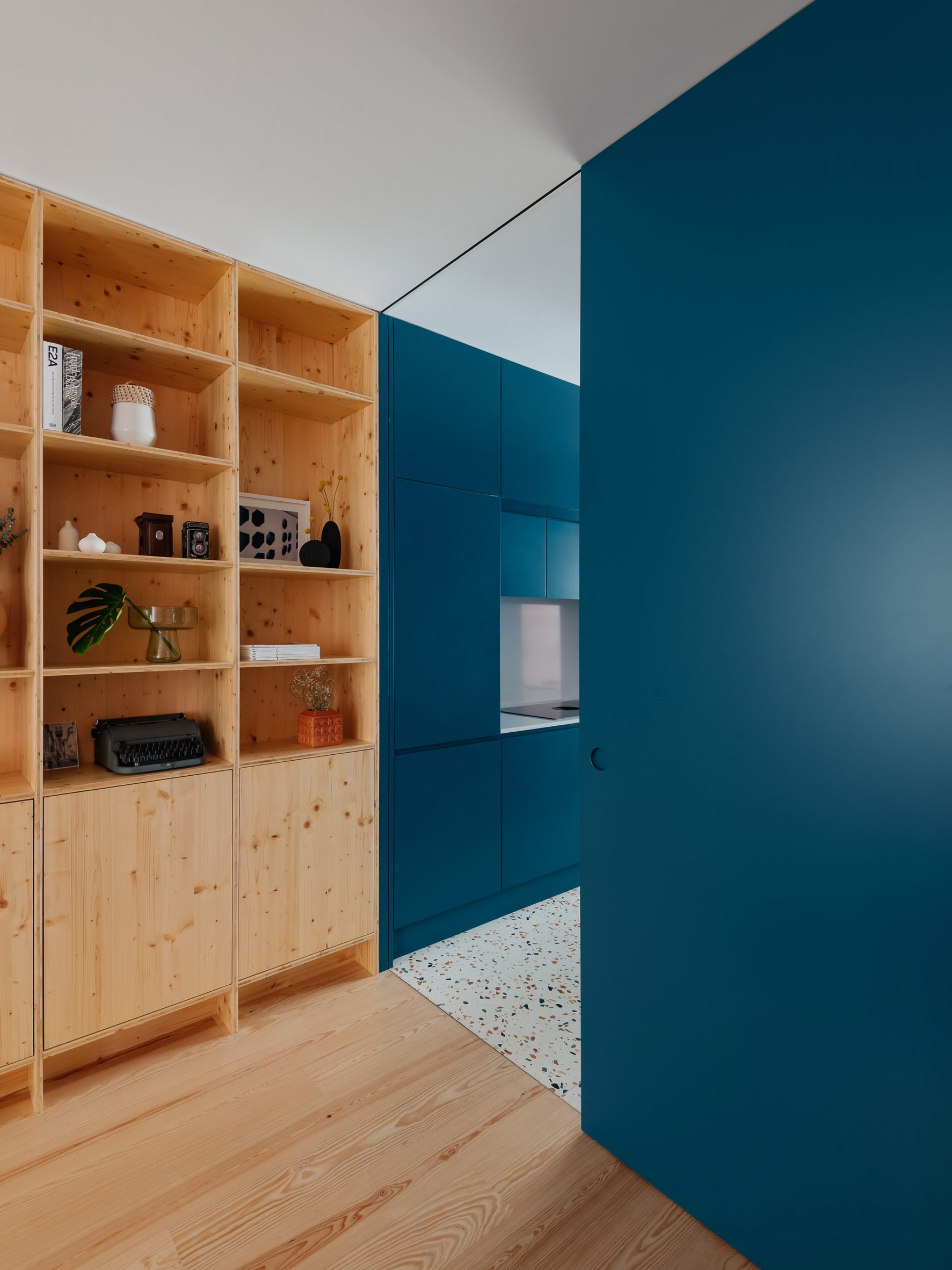
A sliding door leads from the living space into a kitchen “box”, which is enclosed on both sides by deep-blue cabinets topped with metal counters, and complemented by terrazzo flooring.
Bronze detailing is used for lighting fixtures, mirrors and door knobs throughout the home.
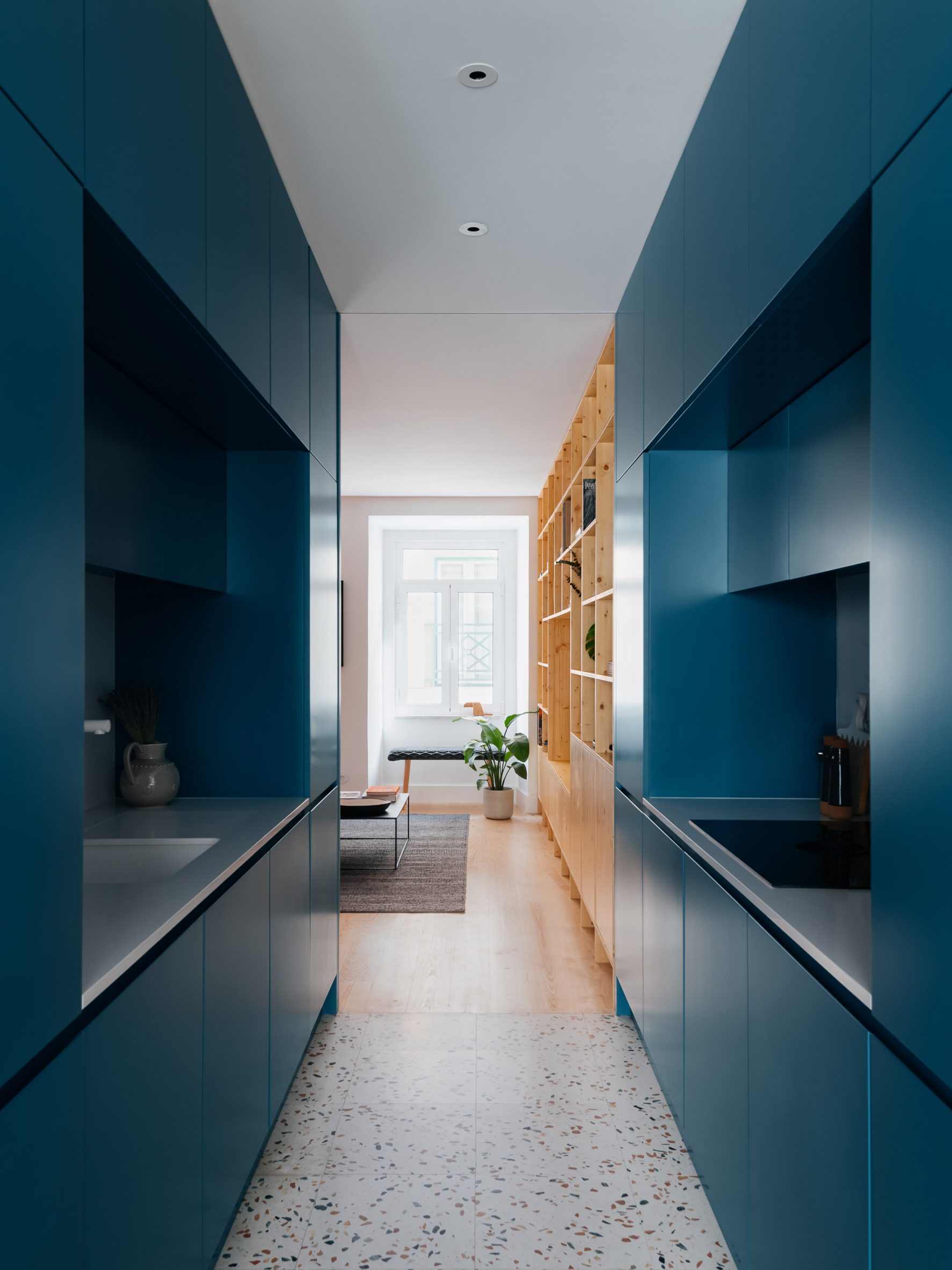
“We envisioned the kitchen as a vibrant focal point, hence the striking colour of the kitchen box,” studio co-founder Mafalda Ambrósio told Dezeen.
“We sought cool colours that contrast with the warm tones of the pine wood,” she continued.
“This colour palette was inspired by the aggregates in the kitchen terrazzo, resulting in a deep blue with green pigments and a light pink.”
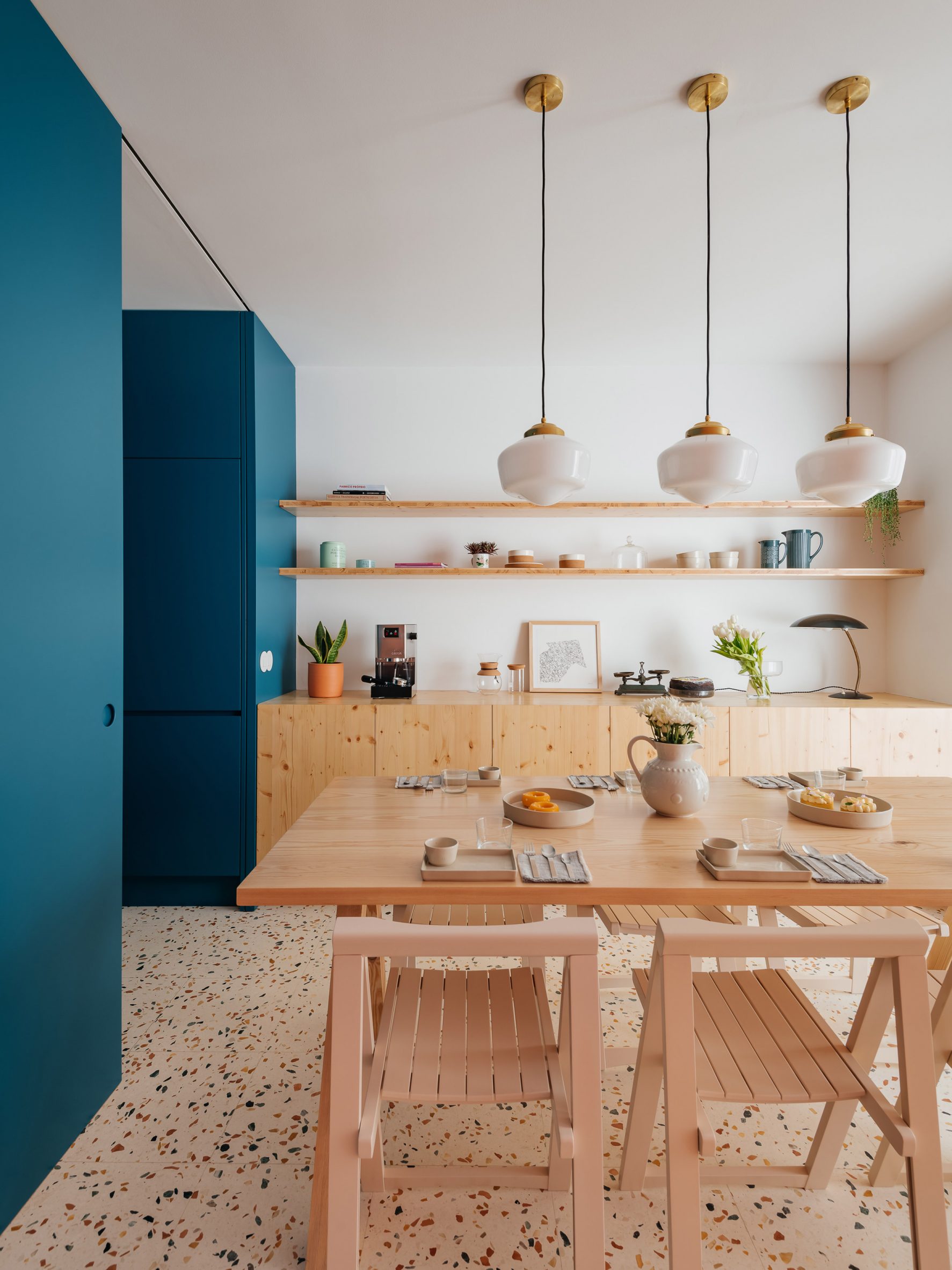
Adjacent to the kitchen is a dining area with an oak dining table and three pendant lights. Further counter space and shelving are provided along one side.
To the back of the dining area, a full-height door opens up to the new enclosed courtyard, which is lined with ceramic-tiled walls and terrazzo flooring and decorated with black-steel furniture and leafy plants.
A glazed opening onto the courtyard draws light into a bedroom, while a smaller circular opening illuminates the adjacent corridor – operating as a “physical bridge between the interior and exterior”.
“We extended our focus to the exterior space, not merely as a source of natural light and ventilation but also as an extension of the living experience,” Ambrósio said. “The materials for the patios were meticulously chosen to create a sense of refinement and tranquillity.”
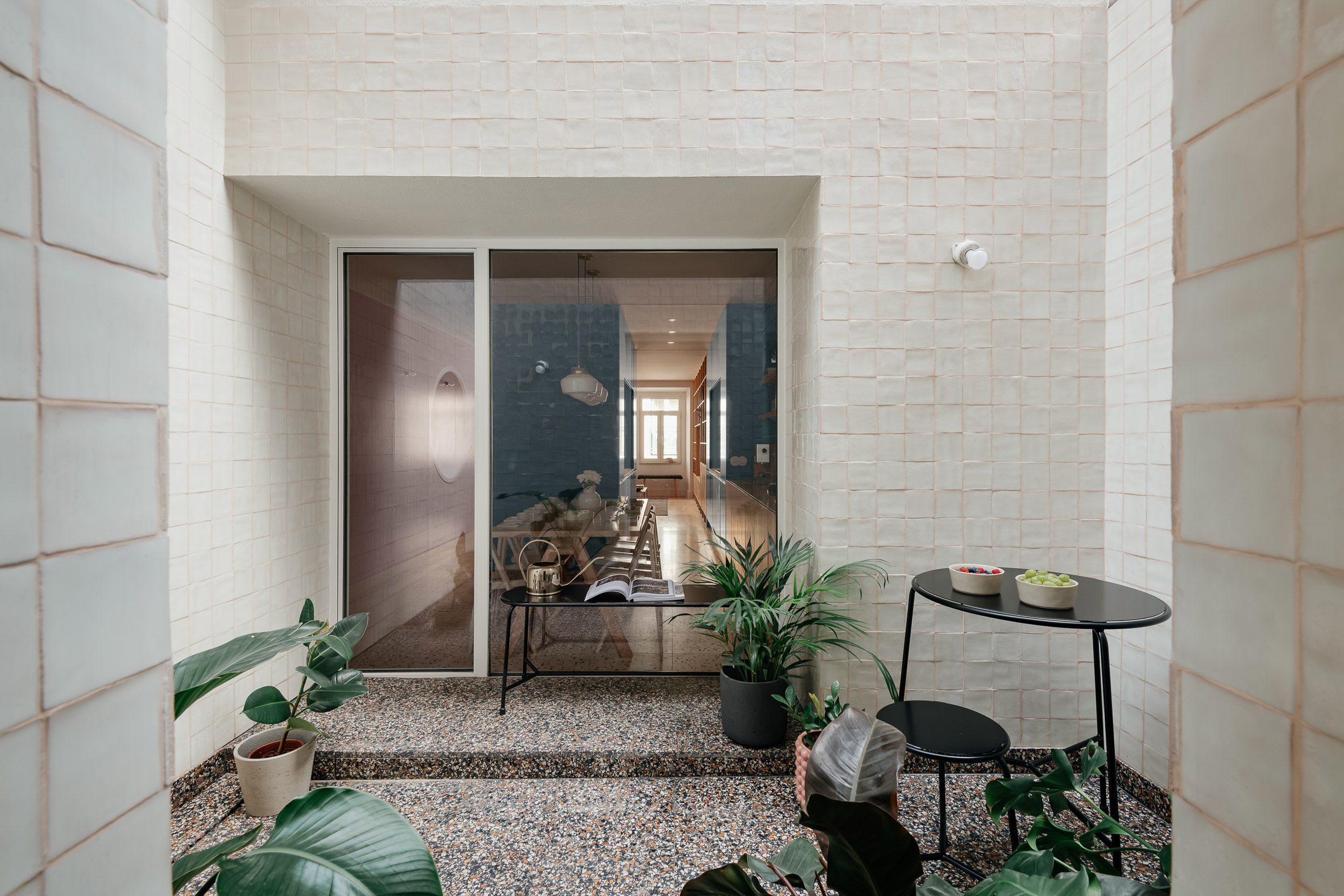
São Sebastião 123 is complete with two small workspaces beside the living area and a shared bathroom lined with ceramic tiles and terrazzo flooring matching the external courtyard.
Other recent projects defined by colourful interiors include a playful seaside hotel that uses colour blocking to distinguish different areas and a residential conversion with jagged walls that reference a lightning bolt.
The photography is by Do mal o menos.
The post Alarquitectos lines Lisbon apartment with colour-blocked walls and pine wood appeared first on Dezeen.
