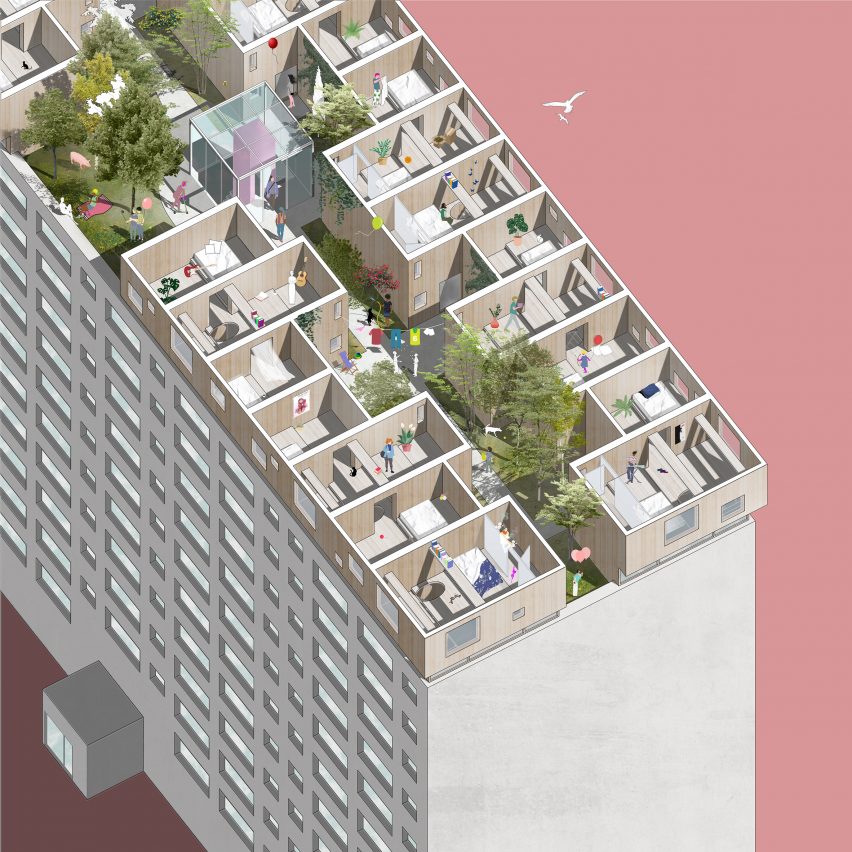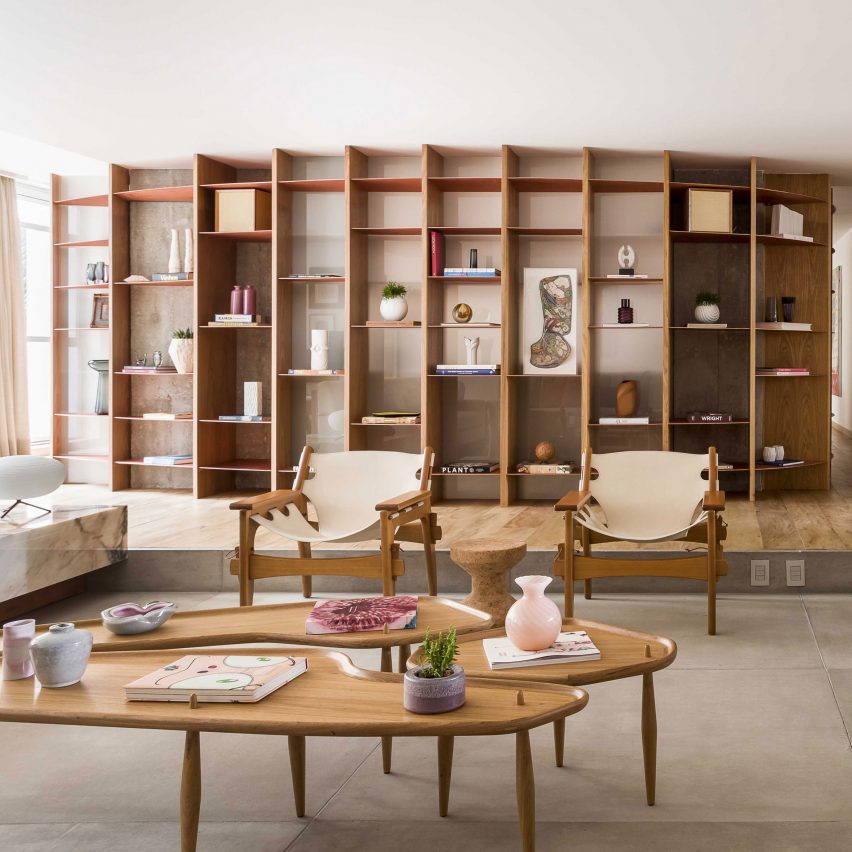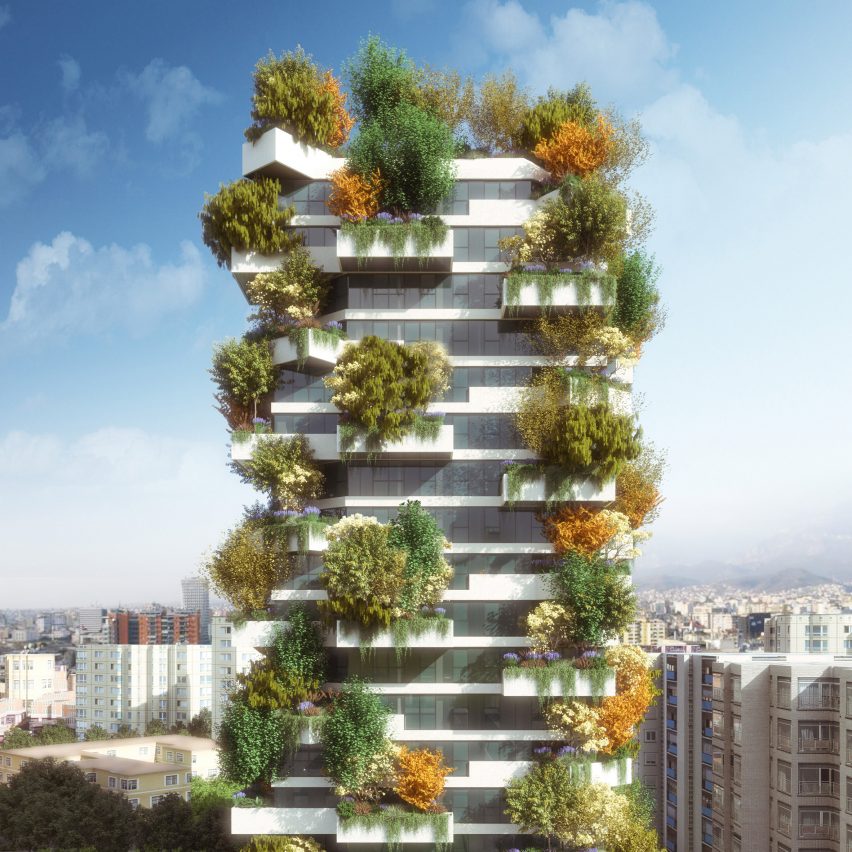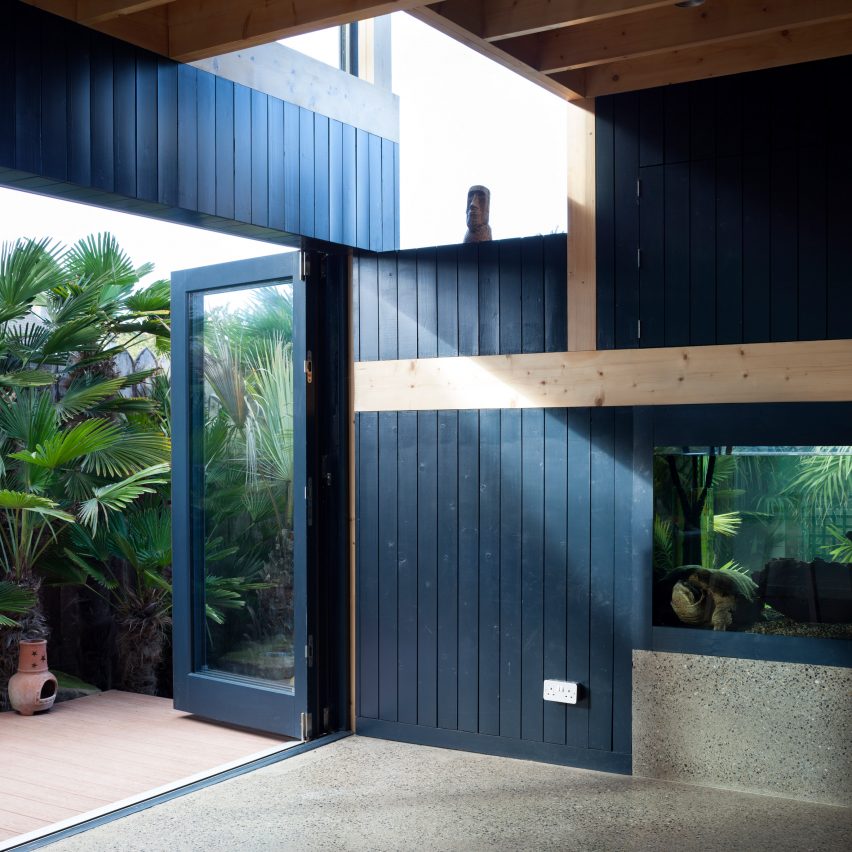
Modern Color / Studio In2
The spatial design of this project was inspired by Eichler homes. The elements of nature and lighting were introduced into the interior space to emphasize the interaction and connection between spaces. Glass was used to create compartments illuminated by light, generating simple lines that enable an unobstructed view of the surrounding environment. Natural materials used herein correspond to the design spirit of contemporary buildings, demonstrating the attributes of modern design. Within a small space, a building with excellent lighting, views, and circulation is erected. The therapeutic elements of nature and inspirations from arts are presented, allowing residents to enjoy everyday life.




