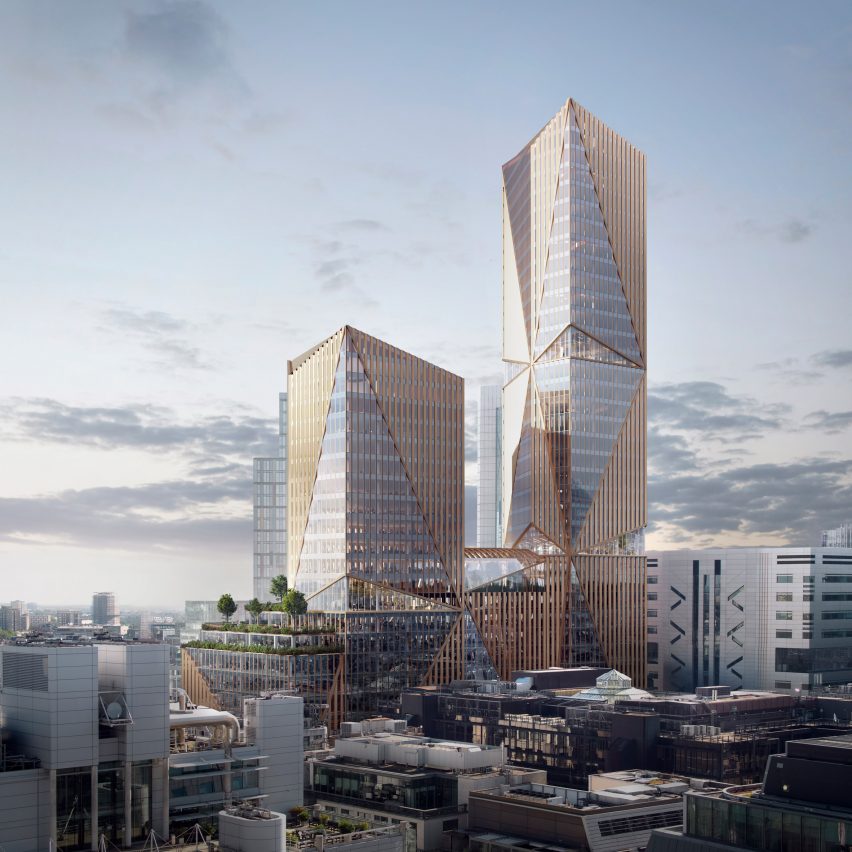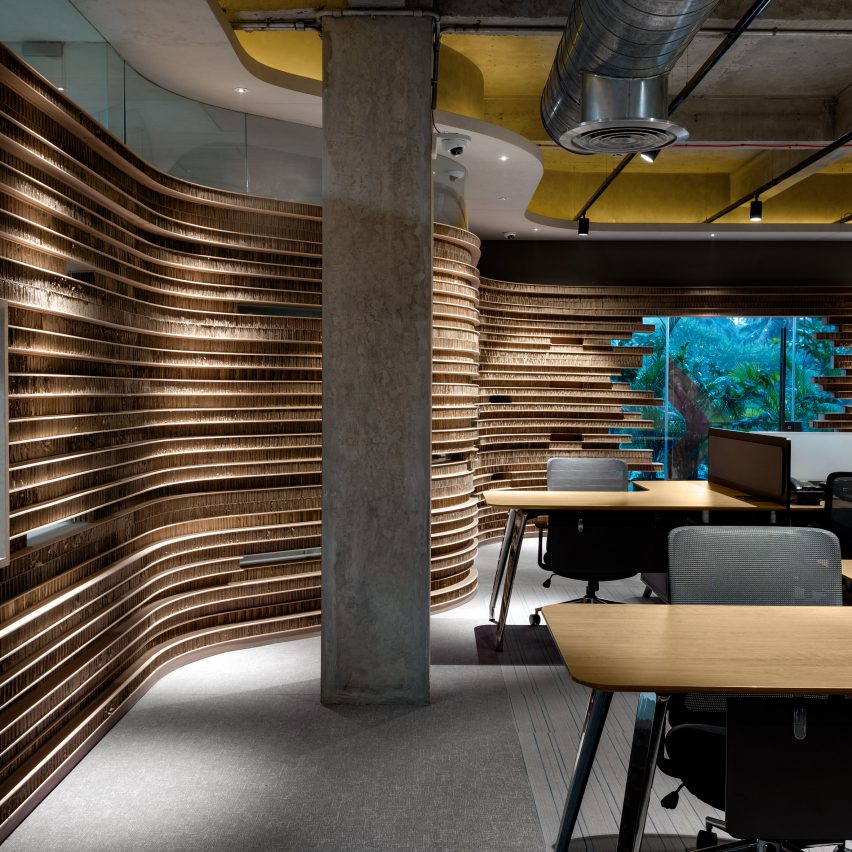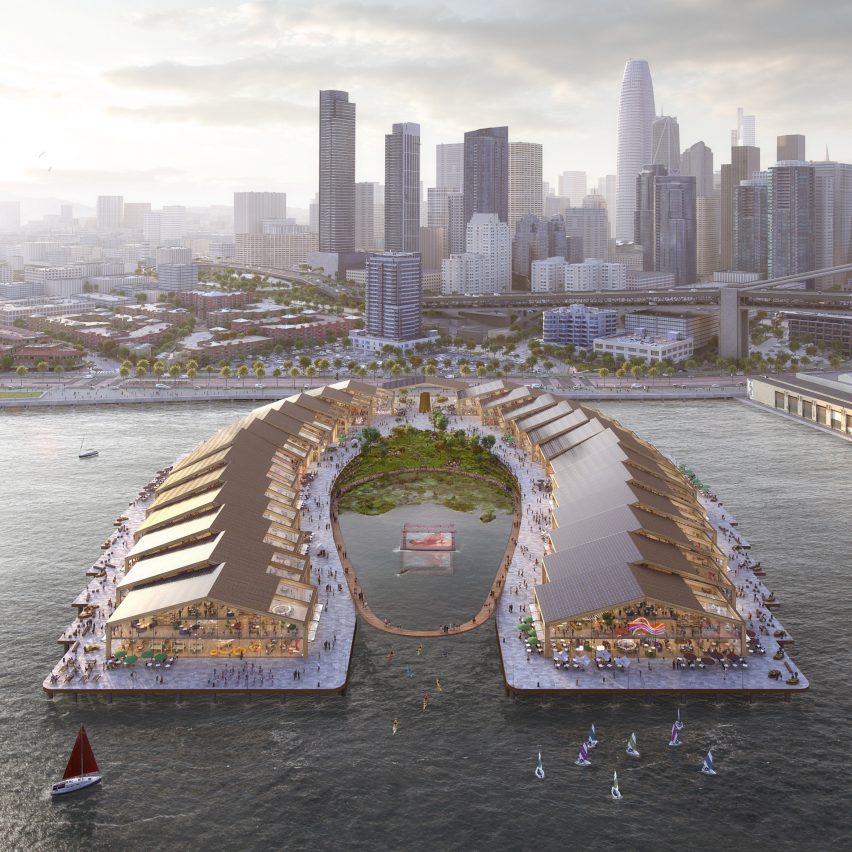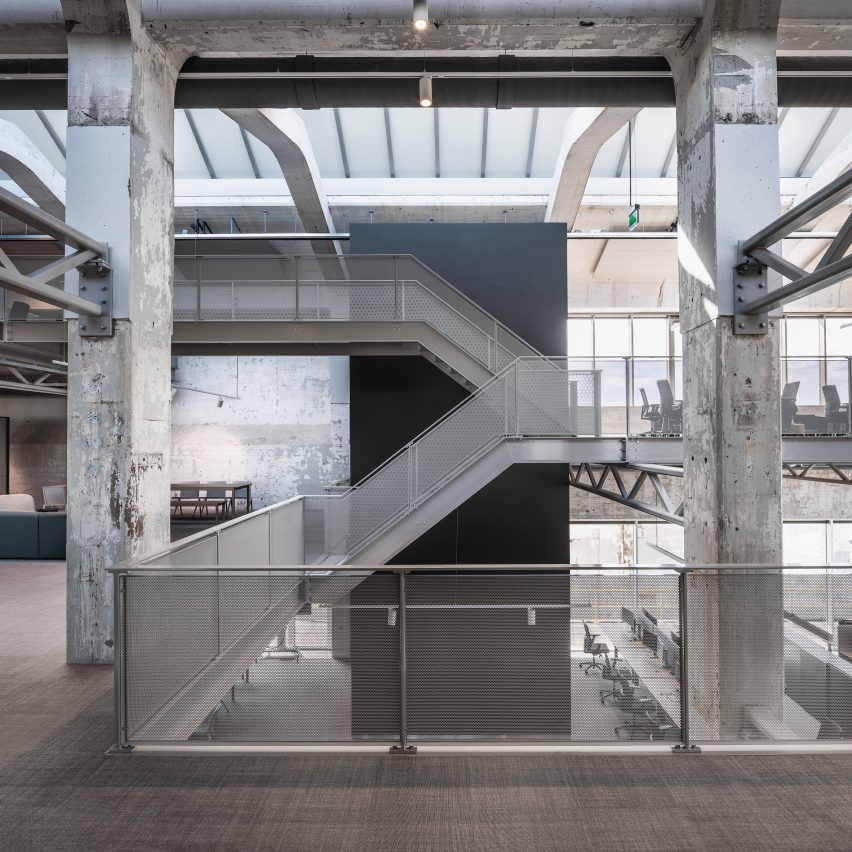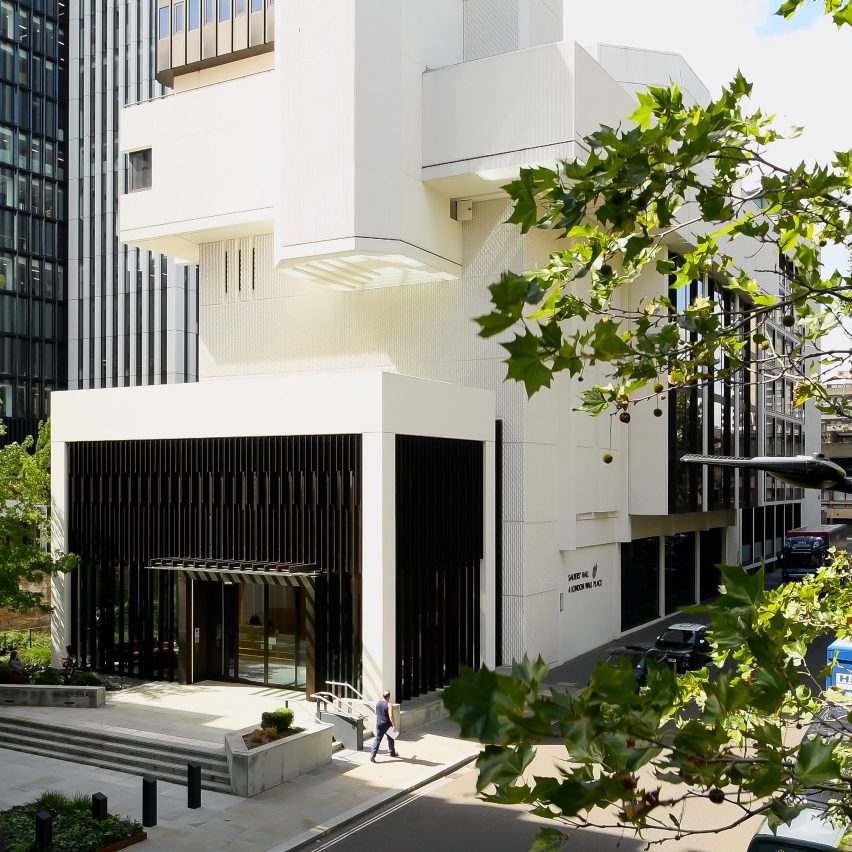
House Katz / Gregory Katz Architecture
Designed by Johannesburg based architect Gregory Katz for his family, a house and a studio, perch side-by side on the elevated southern edge of this suburban property. The house is a patchwork quilt of patterned red-brick panels, framed in a grid of structural concrete. The studio, the smaller of the two volumes, is a seamless rubber-clad, light-steel framed structure.

