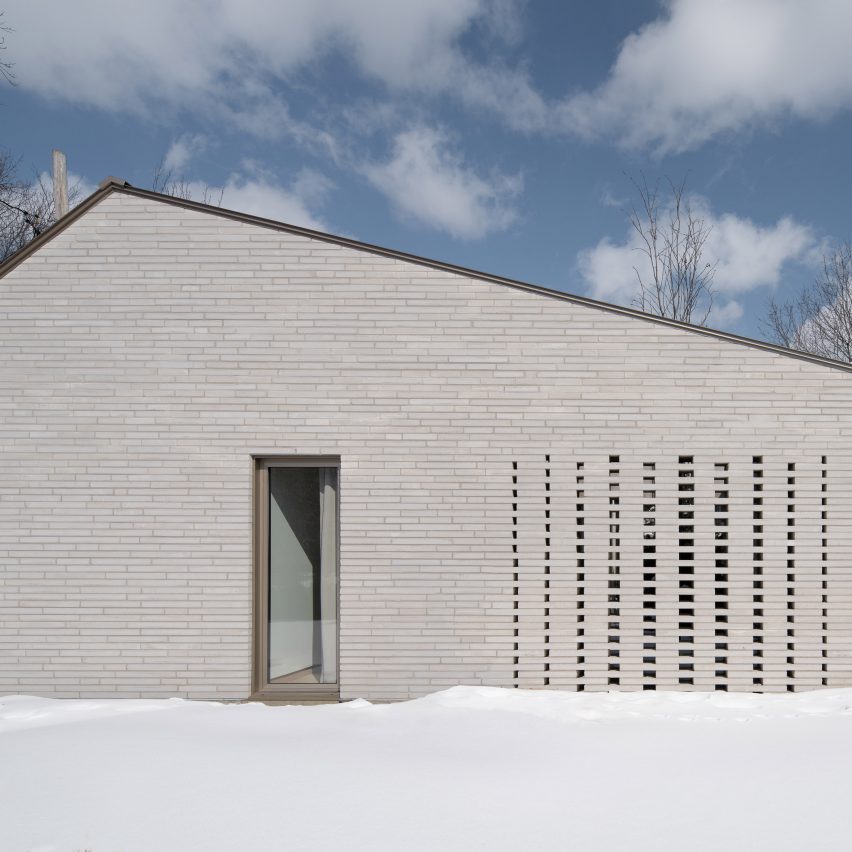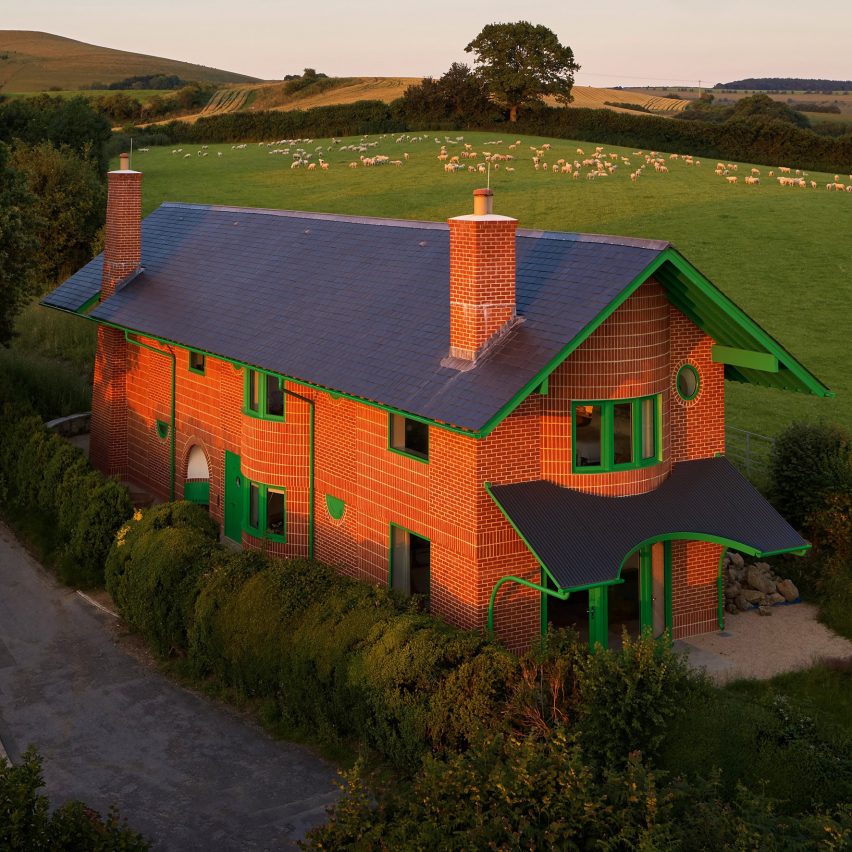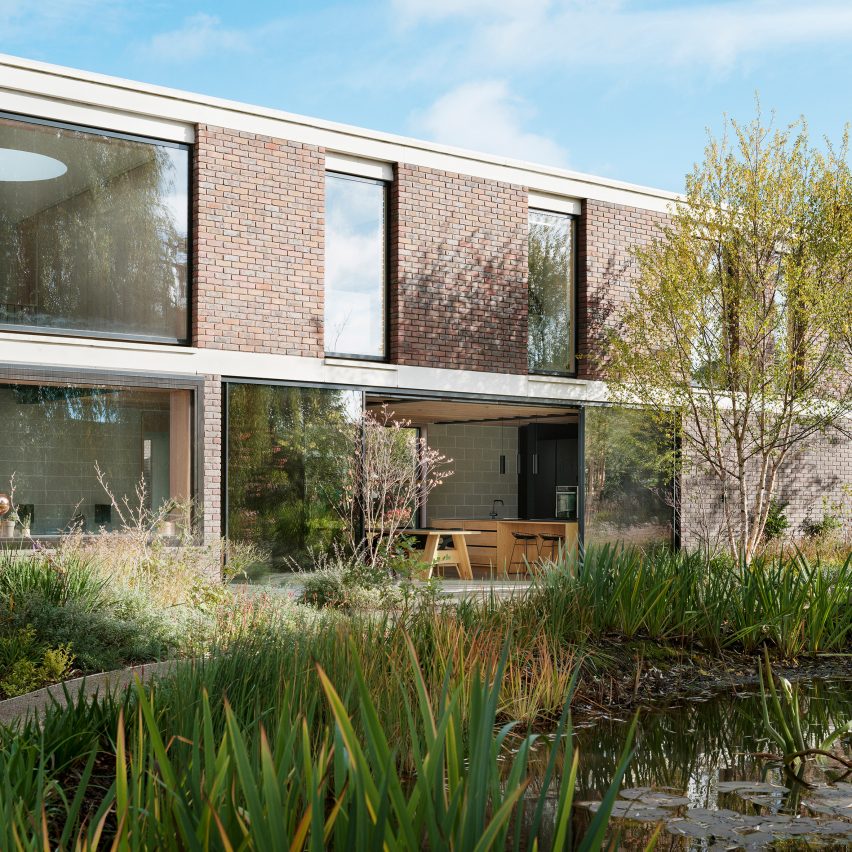
Fran Silvestre Arquitectos creates minimalist home behind historic facade in Spain
Sparse and minimalist interiors define this home in Valencia, Spain, by Fran Silvestre Arquitectos, which sits behind the historic frontage of a large 20th-century residential building. Called The Empty House, the four-bedroom dwelling was designed to be a “blank canvas” for its owners, with plain interiors that starkly contrast the traditional shell of the existing
The post Fran Silvestre Arquitectos creates minimalist home behind historic facade in Spain appeared first on Dezeen.



