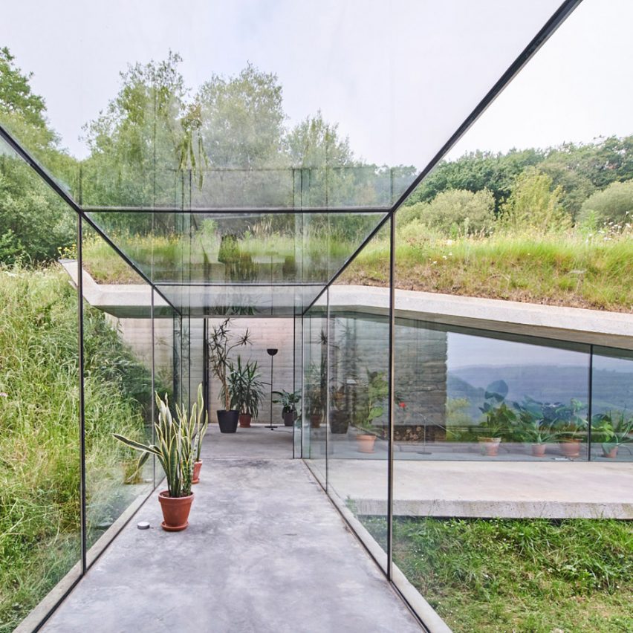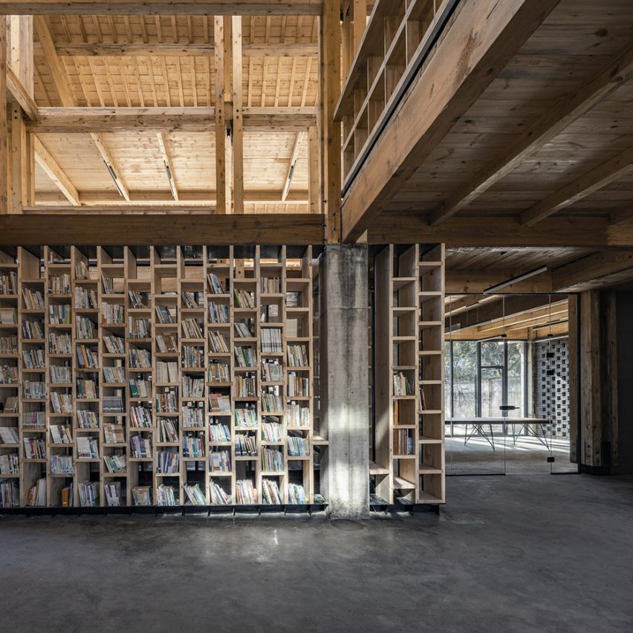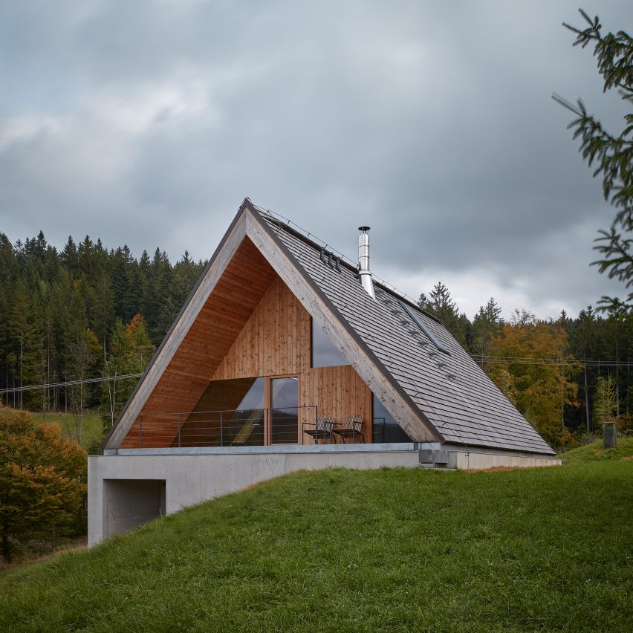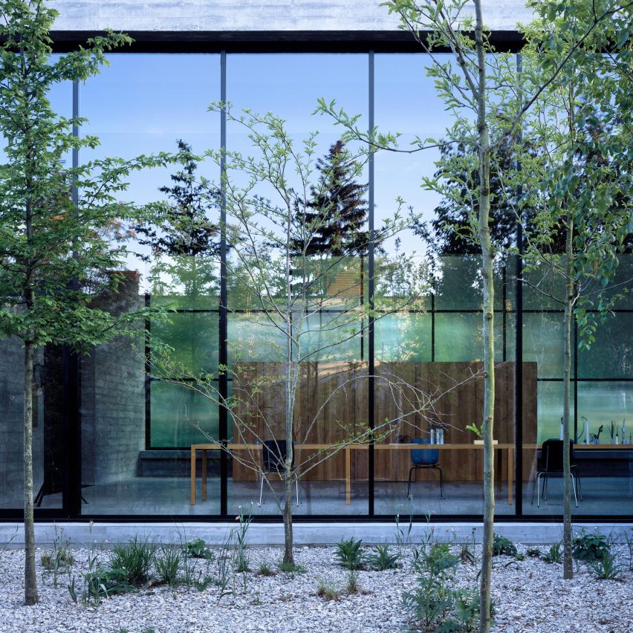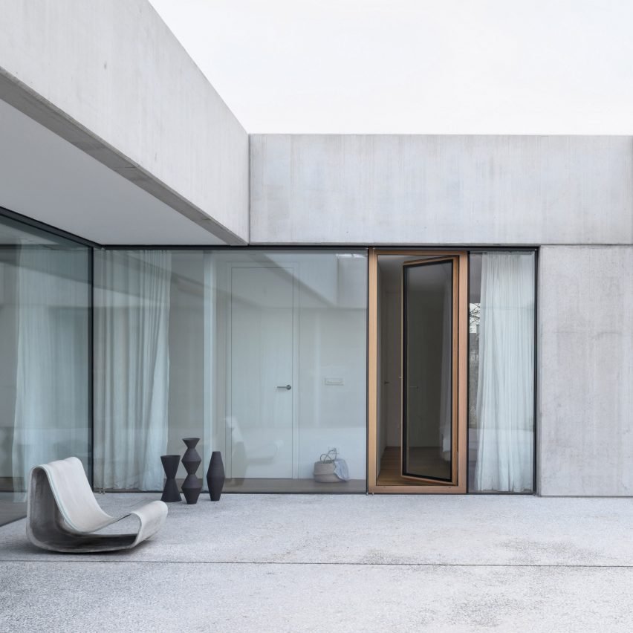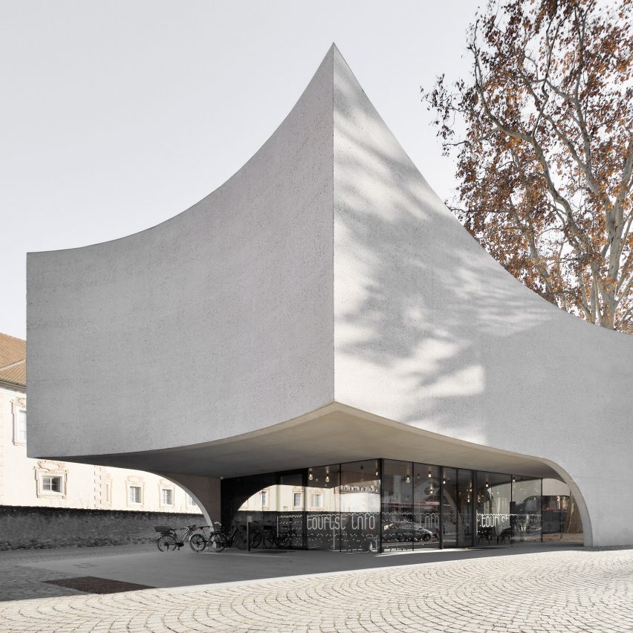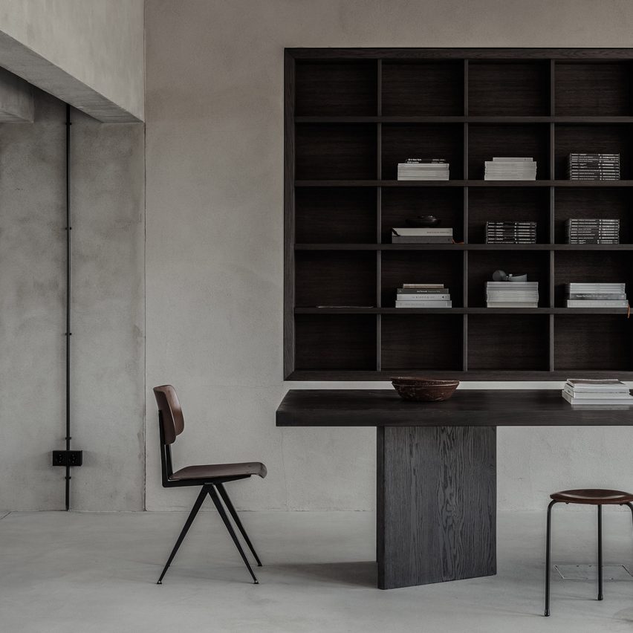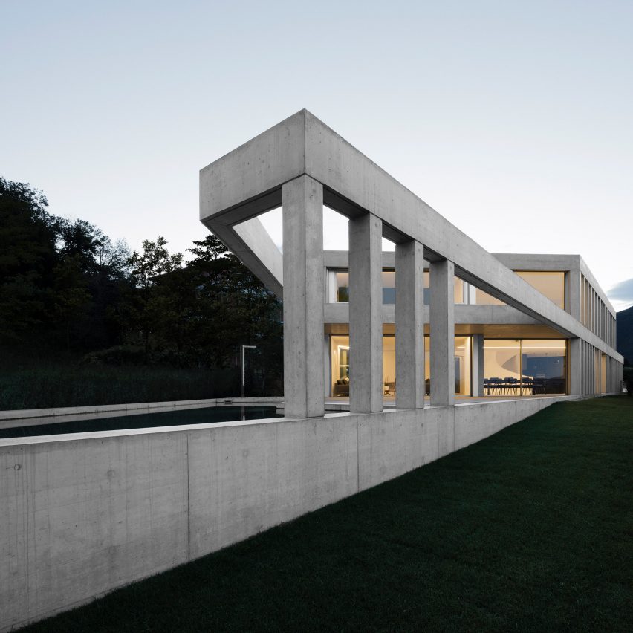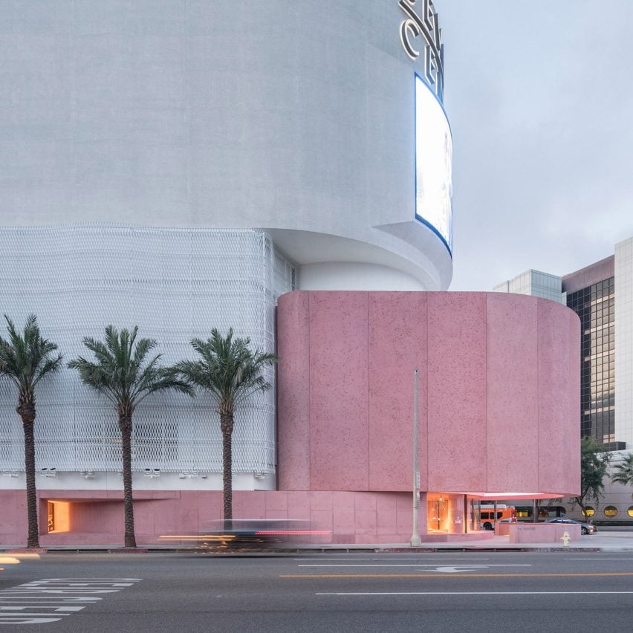
Tectoniques sets ochre-coloured concrete house into French hillside
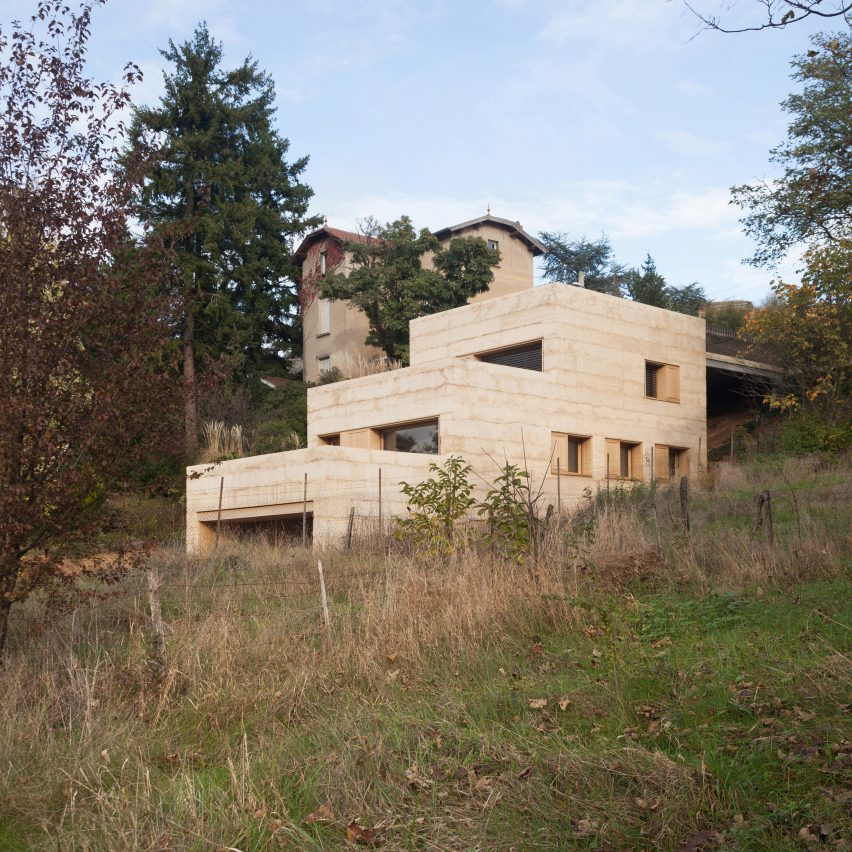
Architecture studio Tectoniques has built a house from concrete dyed with ochre that emerges from the ground in Saint-Cyr-au-Mont-d’Or, France. Called P House, the semi-hidden structure has a rough, rugged exterior designed to blend into the slope of the land. Tectoniques fabricated the house from a specially developed concrete, created together with materials supplier Lafarge.
The post Tectoniques sets ochre-coloured concrete house into French hillside appeared first on Dezeen.

