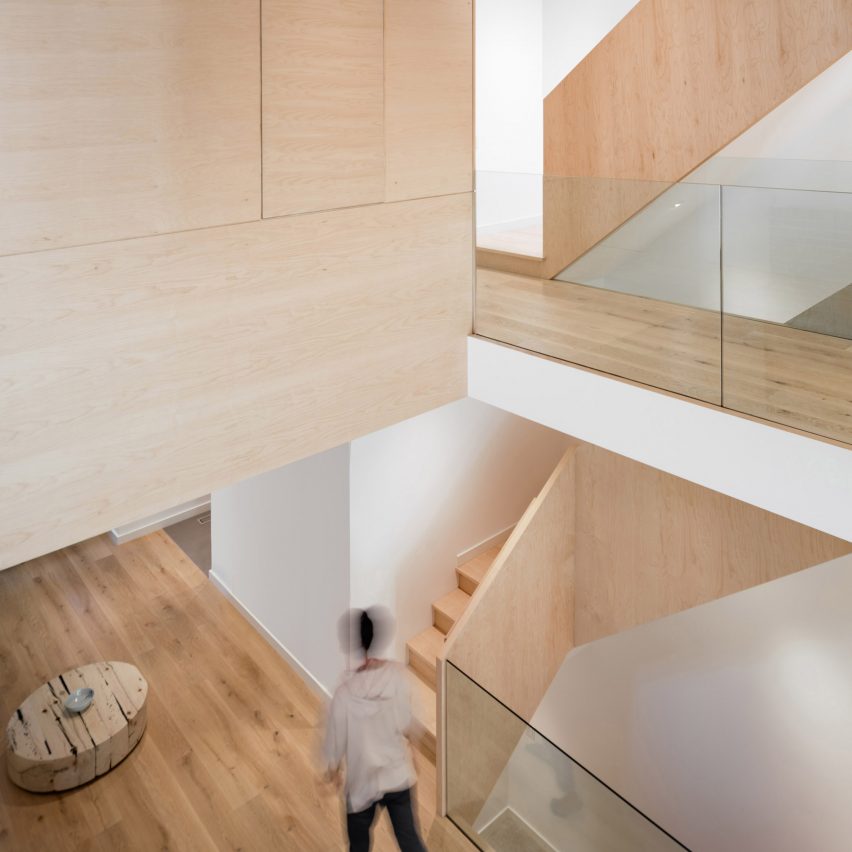
A pair of “floating” timber-clad bedrooms and a wooden staircase now feature in this Victorian-era residence in Toronto, renovated by local firm StudioAC.
Beaconsfield Residence is a property built in the late 1880s in Toronto’s Queen West and Little Portugal area.
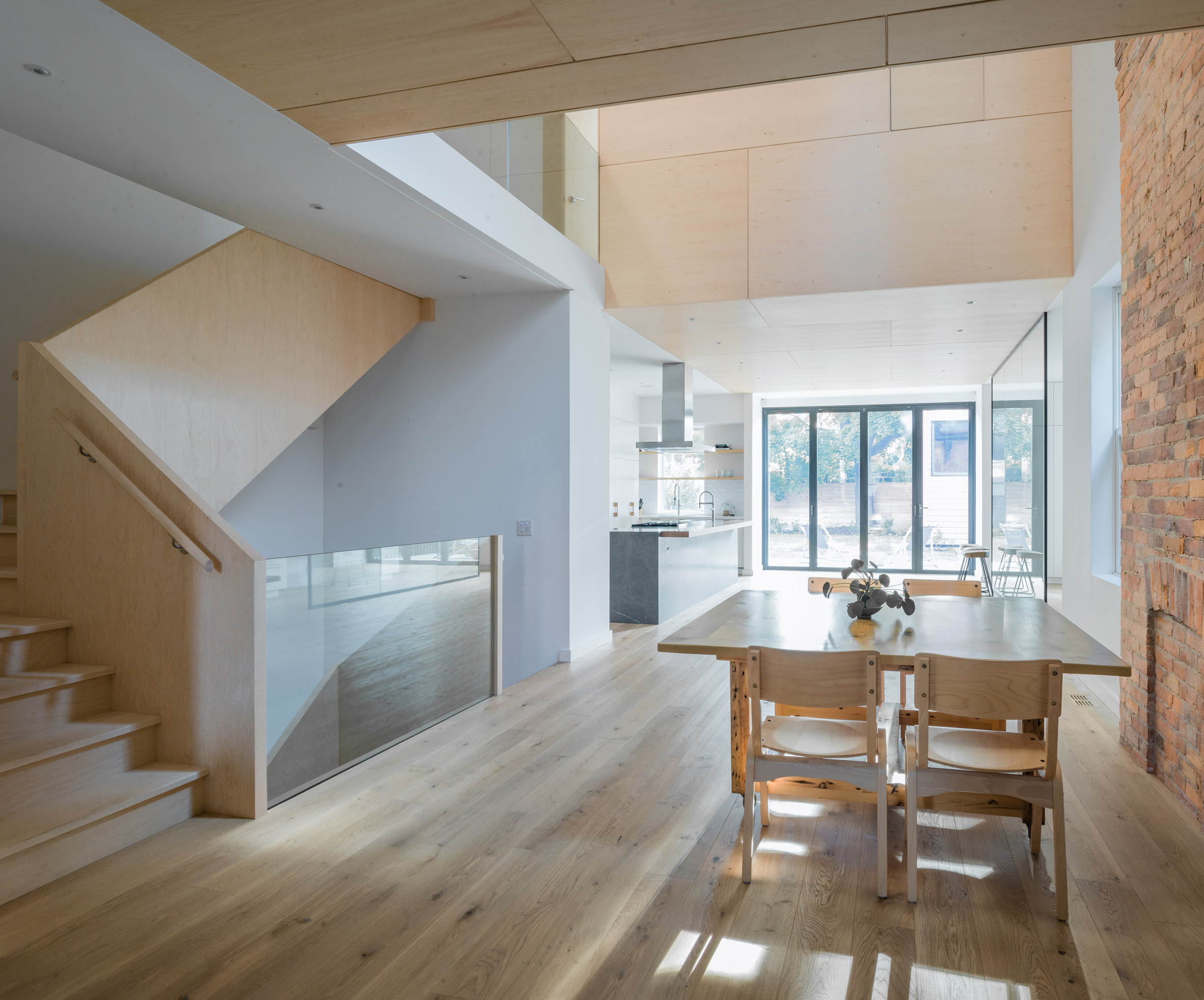
StudioAC‘s renovation involved preserving the heritage-listed facade and completely overhauling the interior. The studio describes it as a fusion of old and new, “a nod back to the past within an undeniably contemporary experience”.
“A completely new idea of the interior worked to utilise the spatial logic, and existing window openings implied by the original architecture acted as the starting point,” said the studio.
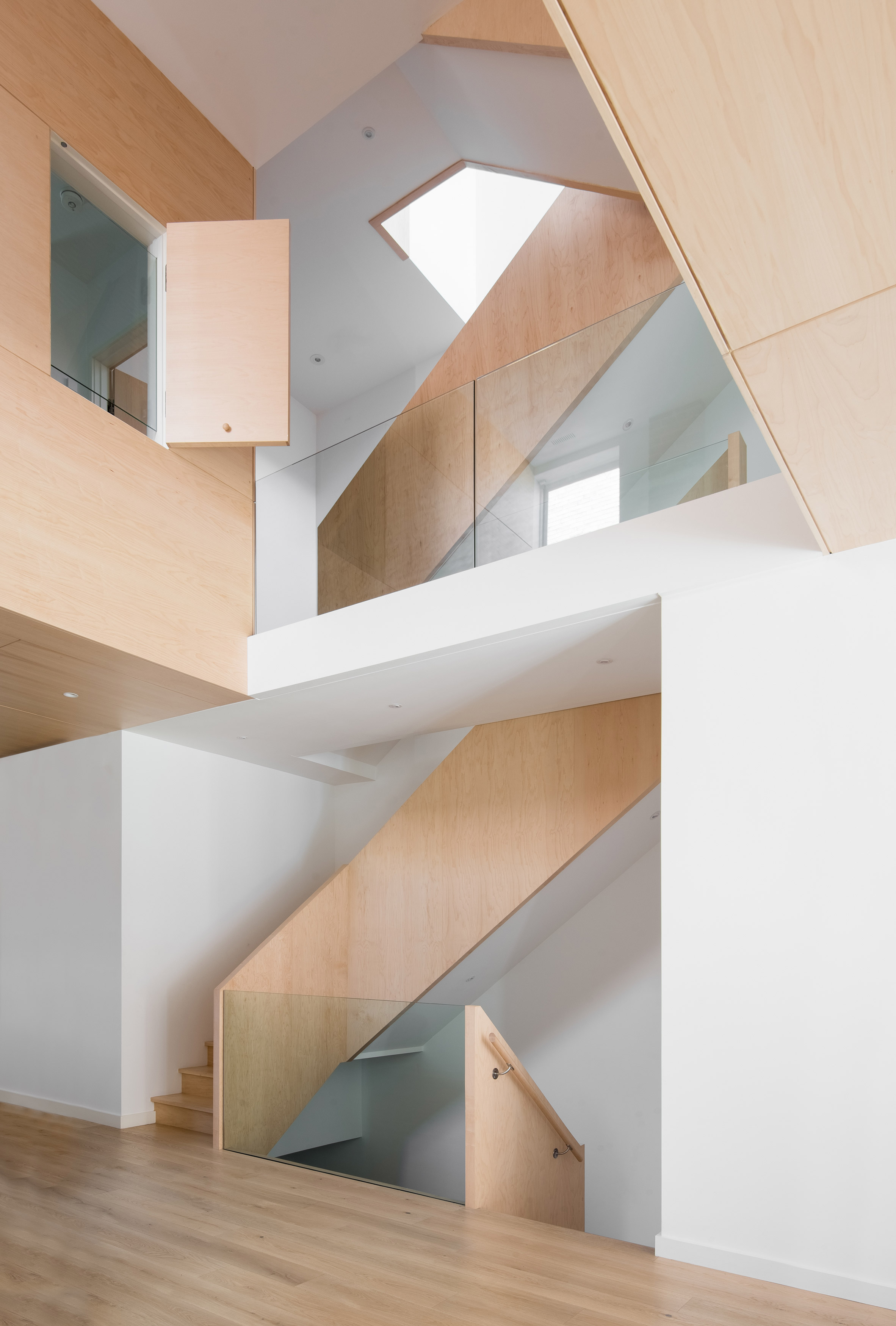
The architects planned the new 3,383-square-foot (314-square-metre) floor plan around a central double-height space, where light floods in from above.
The new staircase, with its solid wooden balustrade, blends in with white oak floors and birch plywood wall panelling.
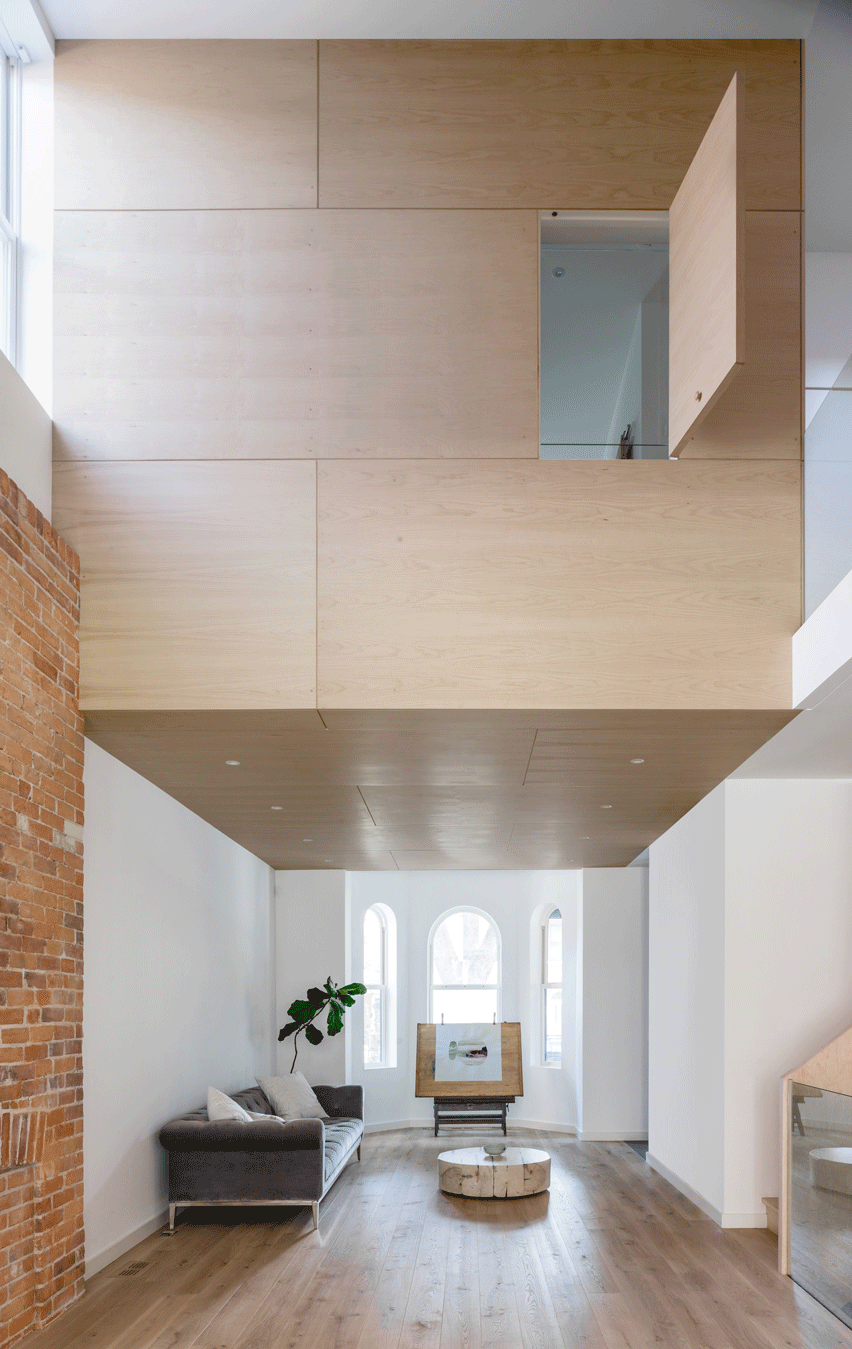
“The double-height space utilised the existing Victorian elevations to invite natural light into the centre of the plan, flanked by a feature stair and a remaining brick tracery from one of the de-commissioned fireplaces,” said StudioAC.
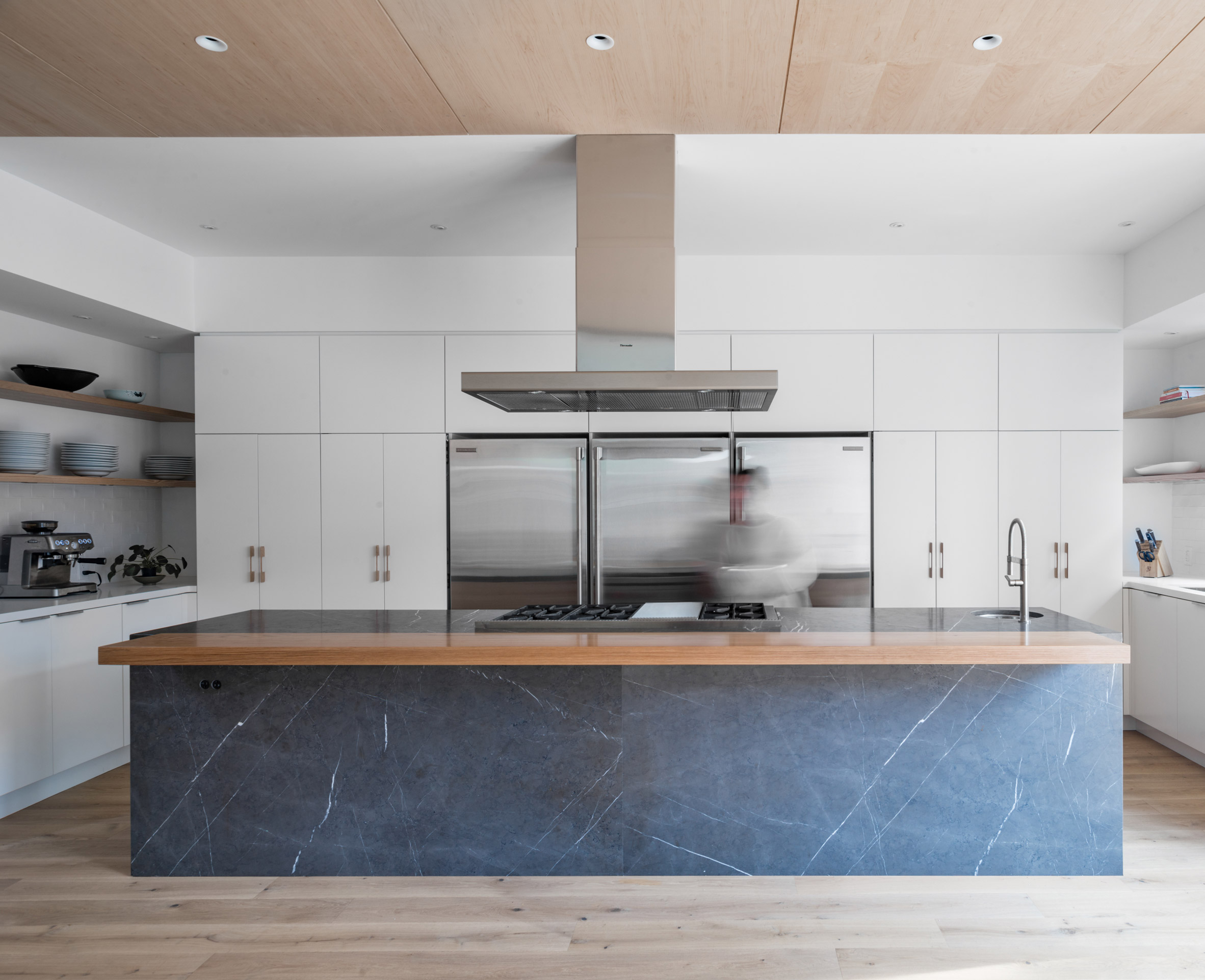
On the first floor, the studio designed the two new bedrooms as a pair of wooden volumes. A catwalk-style walkway provides access, with a glass railing for a sense of lightness.
“The sleeping spaces are conceived as floating wood-clad boxes that frame a double height space,” the studio said.
The wood-panelled underside of the bedrooms forms ceilings for the kitchen and living room on the floor below.
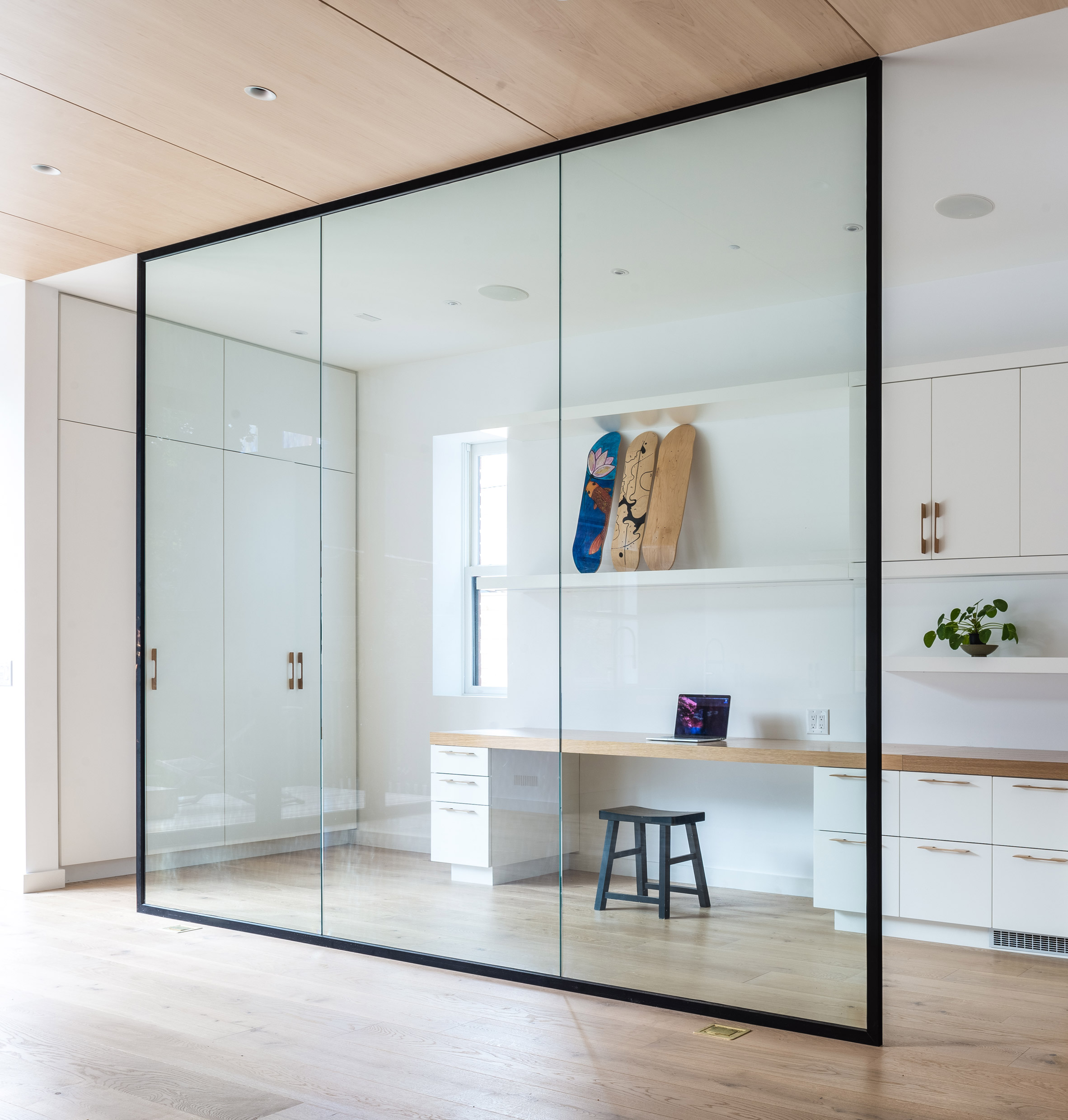
A sightline extends from the front to the rear of the house, where the kitchen and a glassed-in office are located.
A rear garden is accessible via a glass wall that folds completely open, leading onto a patio that acts as an extension of a dining area inside.
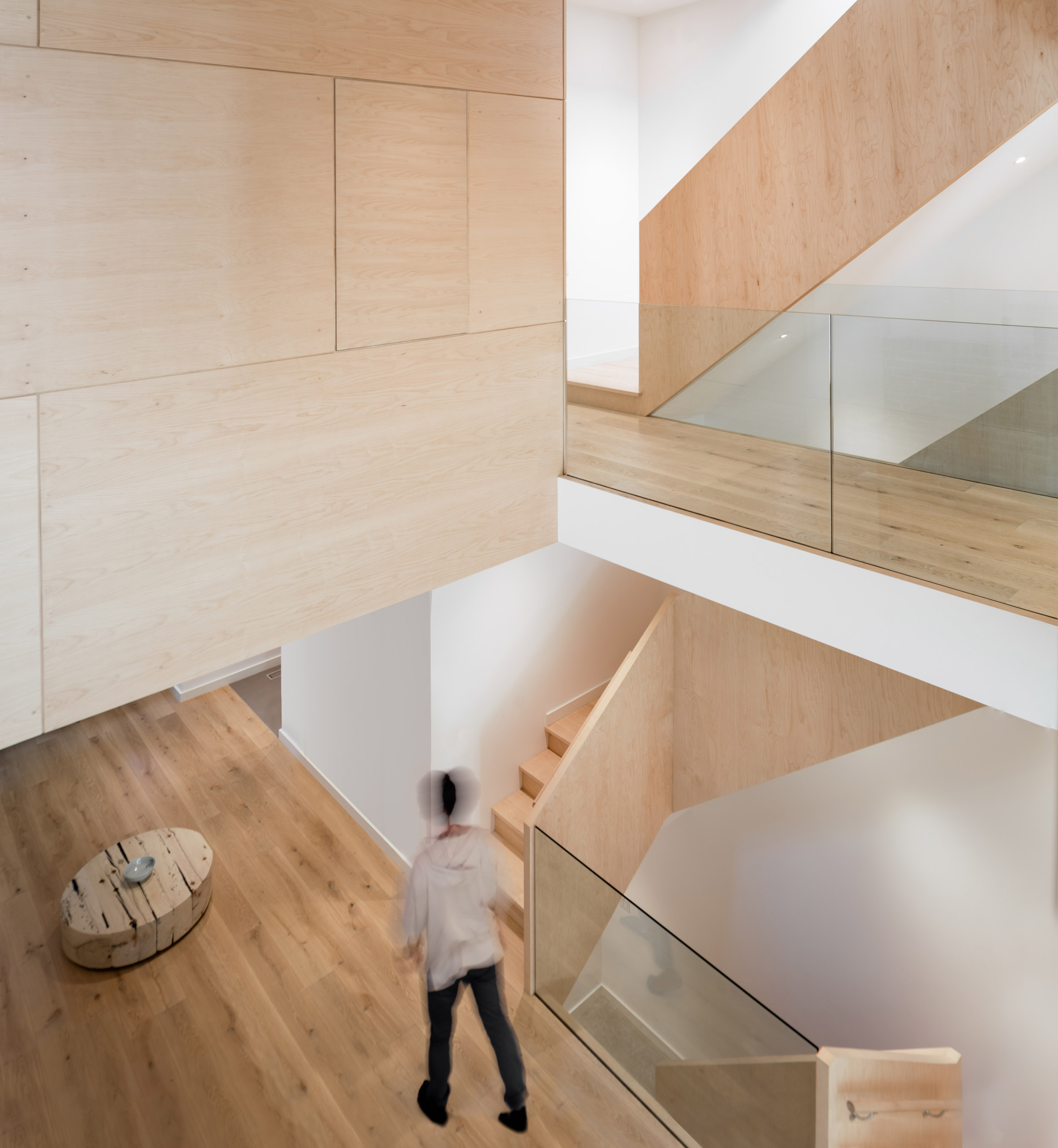
A basement houses an additional living room, while the top floor has more space for entertaining, as well as a guest bedroom with a roof terrace.
In addition to the two bedrooms upstairs, the first floor comprises two bathrooms, closets and a terrace. A freestanding tub in the master en-suite bedroom overlooks the garden with floor-to-ceiling windows.
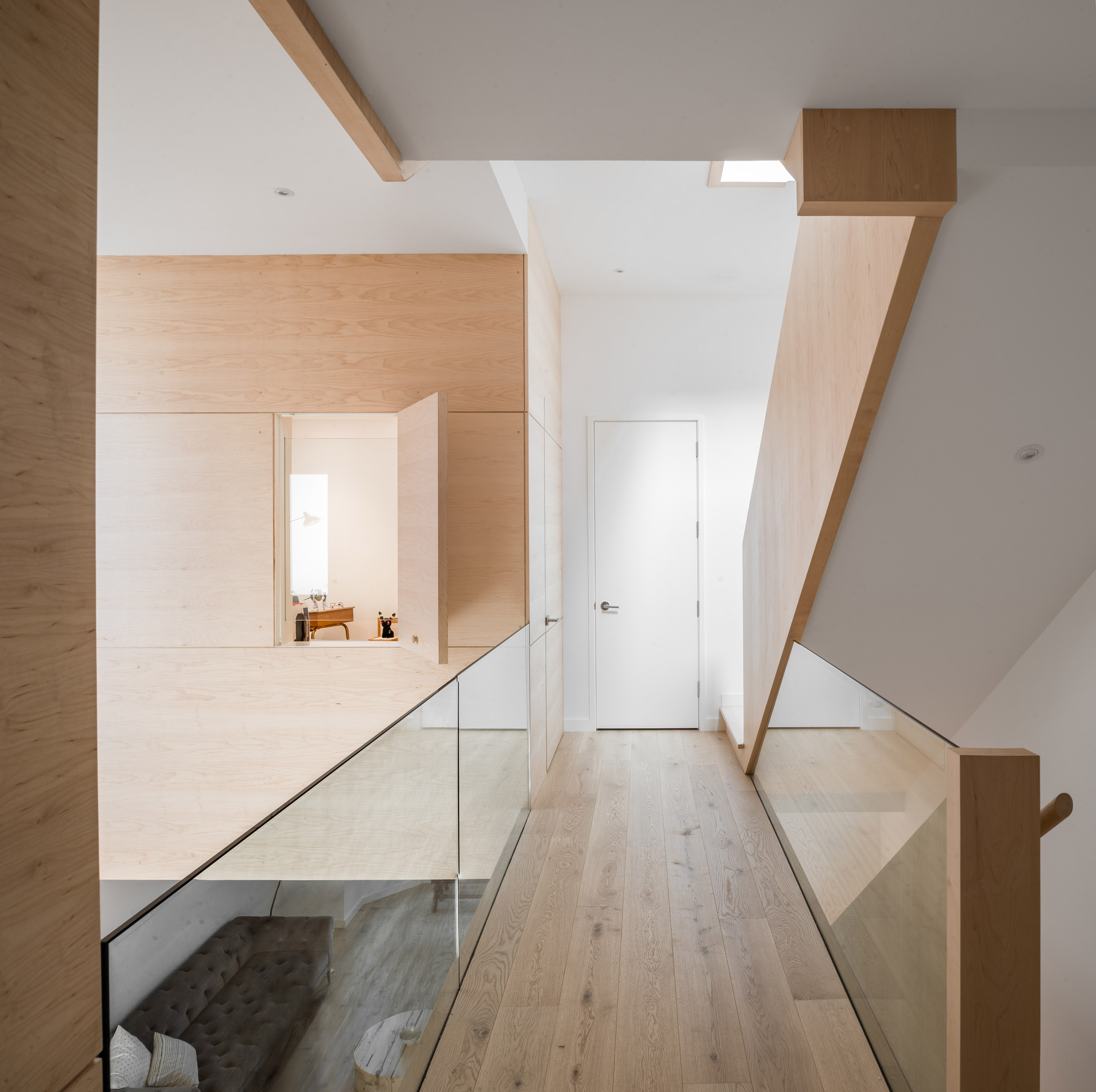
Additional light is brought into the two bedrooms from interior windows. Wooden doors open and close within the double-height space, and provide airflow, light and visual communication.
White features prominently inside the house – including the painted walls and cabinetry – to complement the large expanses of wood. A kitchen island is covered entirely in black marble for a sense of contrast.
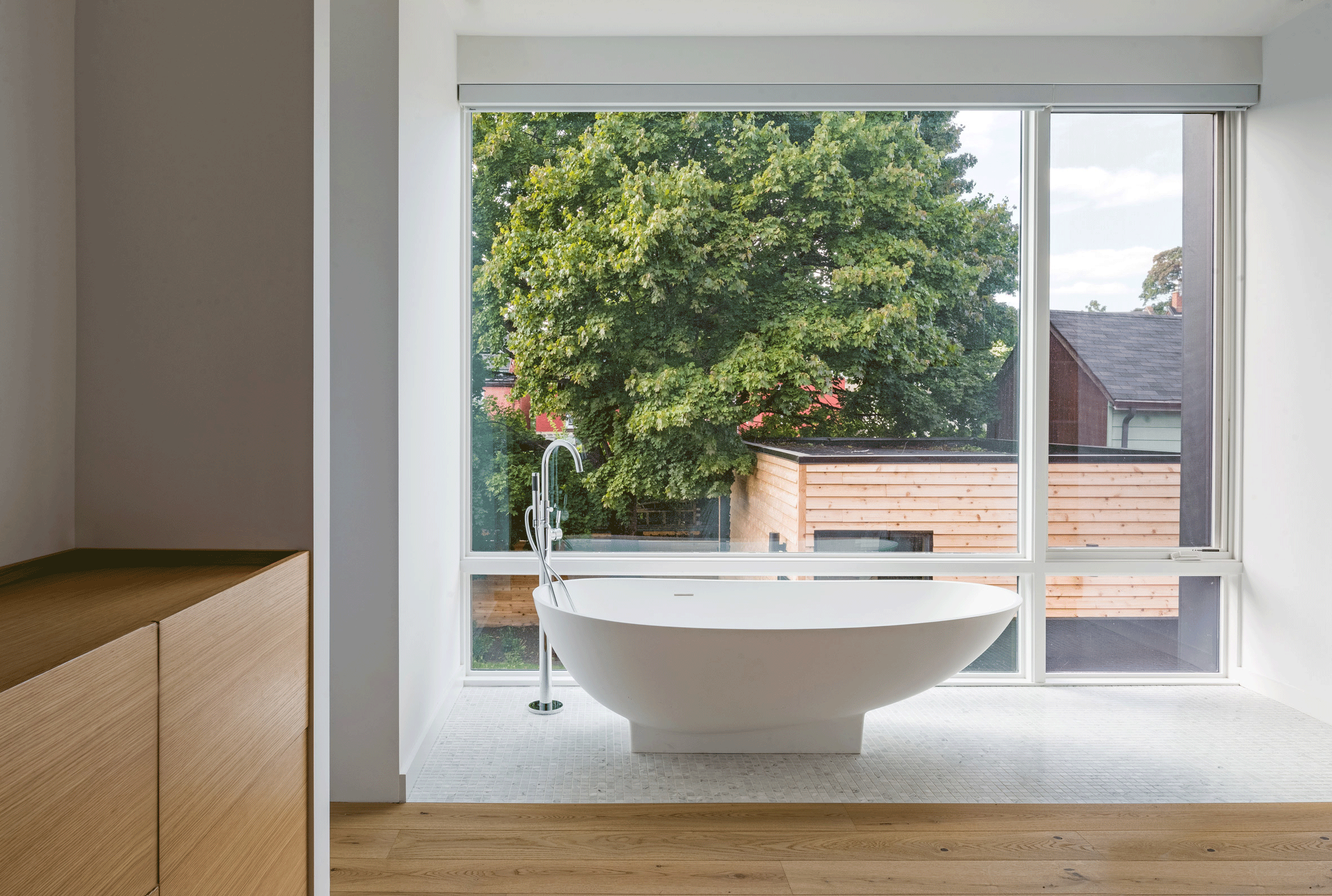
StudioAC, which stands for Studio for Architecture & Collaboration, is an interdisciplinary architectural practice founded by Andrew Hill and Jennifer Kudlats in 2015.
The studio has completed a host of projects in the city, ranging from residential to commercial spaces. Among its most recent works are an apartment with arched hallways, a black cafe-cum-barbershop, and a church transformed into a home.
Photography is by Andrew Snow.
The post StudioAC inserts wooden staircase and bedroom boxes into 140-year-old Toronto home appeared first on Dezeen.
