studio happ were commissioned to design a family house on a site just 100 meters from the coastline in the province of bình thuận, vietnam. the project responds to the site and tropical weather of the region and the resulting design allows for passive strategies to take place creating cross ventilated spaces and gardens in between living areas. this brief generated the concept of a house in three volumes with a central internal courtyard.
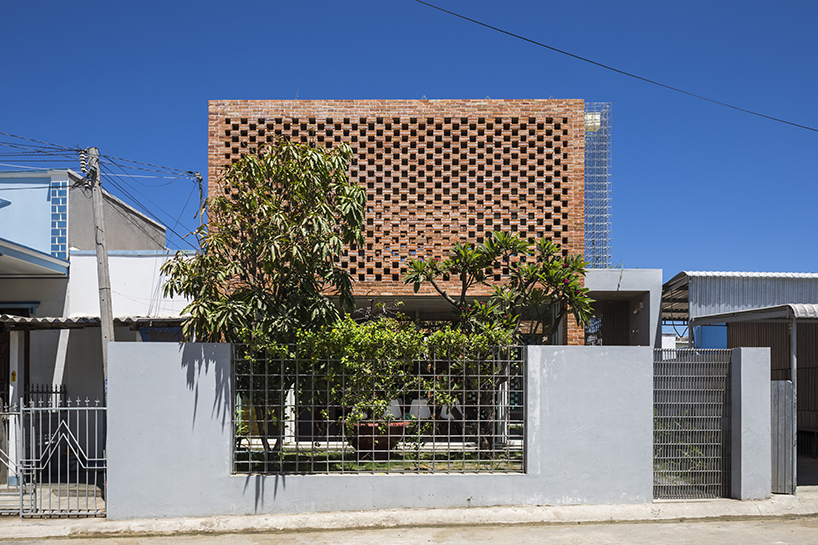
street elevation
the main vision by studio happ is to create comfortable spaces without using mechanical devices or technology that need a lot of maintenance. the client also required a house that is connected to nature and has outdoor areas to enjoy with friends and family. the architect uses elements of shading and plenty of greenery to provide effective spaces for the family that also adapt perfectly to tropical weather conditions. the use of perforated brick on the two end volumes and the wire mesh over the central courtyard also helps to maximise light into the internal spaces, whilst making a more interesting façade.
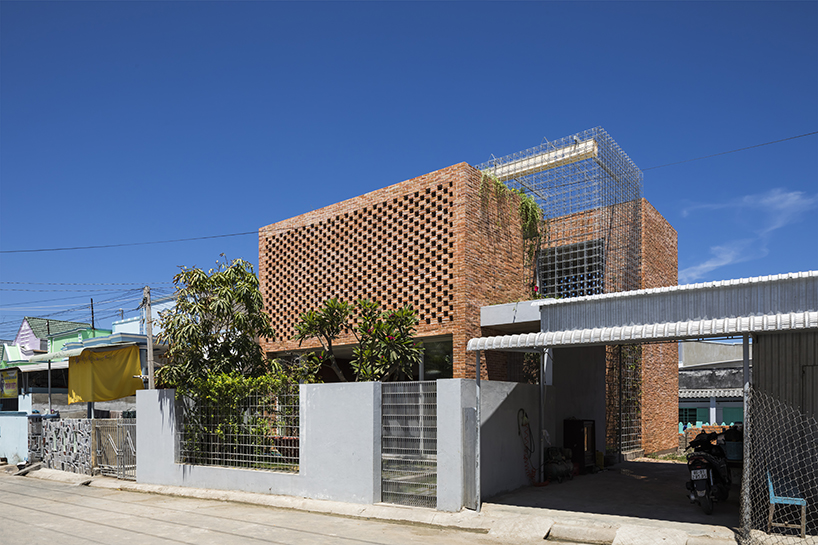
exterior view from the street showing the 3 volumes
the concept of house t is characterized by a gradient of public to private spaces, with the kitchen and living room at the front and the bedrooms and bathrooms at the rear of the house. at the front of the house there is also a garden that works to cool down the front façade. the inner courtyard which is sandwiched between two volumes is an enclosed space with vegetation that allows cross ventilation and shading. overall, this project by studio happ responds effectively to the climate by using gardens and green areas to maximize ventilation and introduce nature to the family’s daily life.
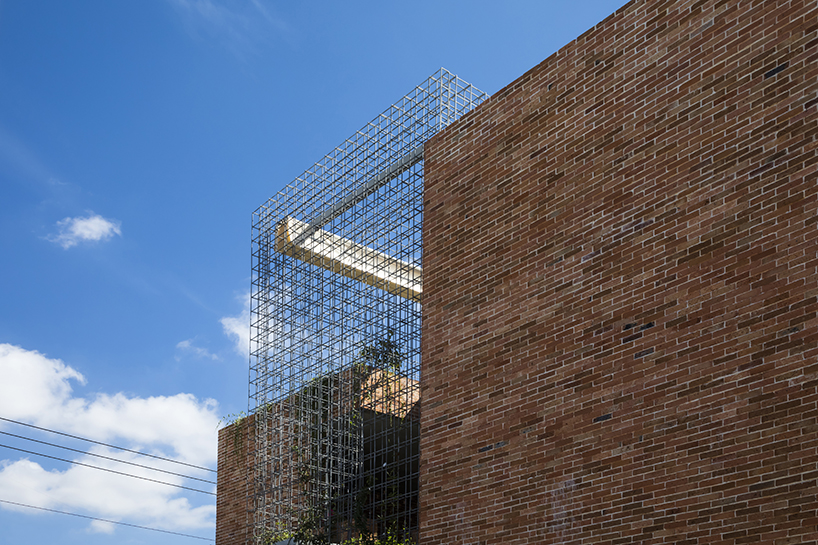
volumes and materiality
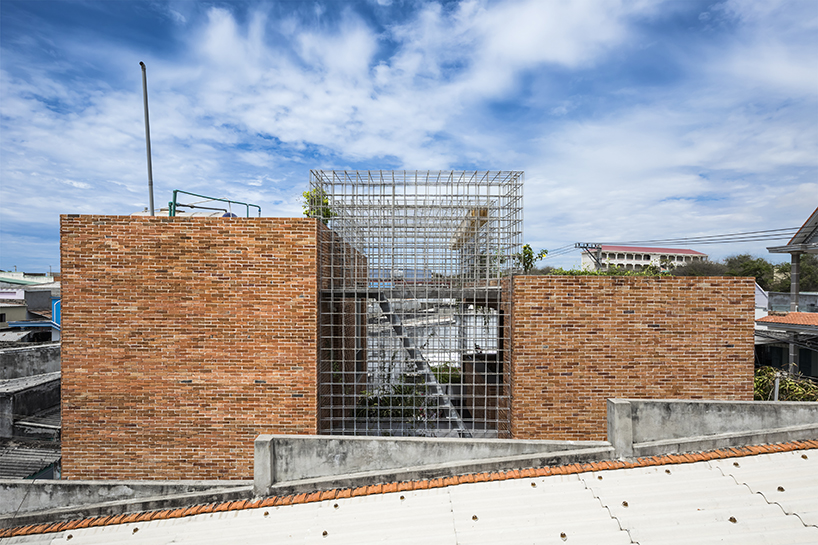
volumes and materiality
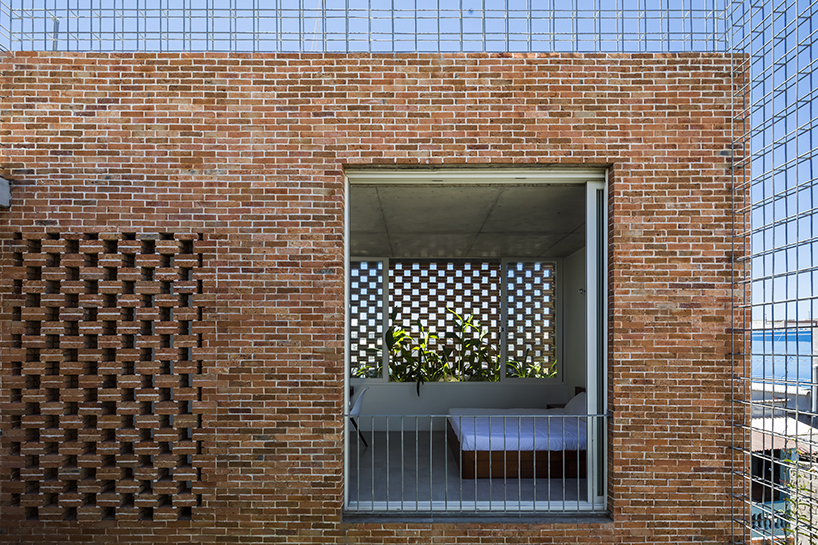
view to the main bedroom
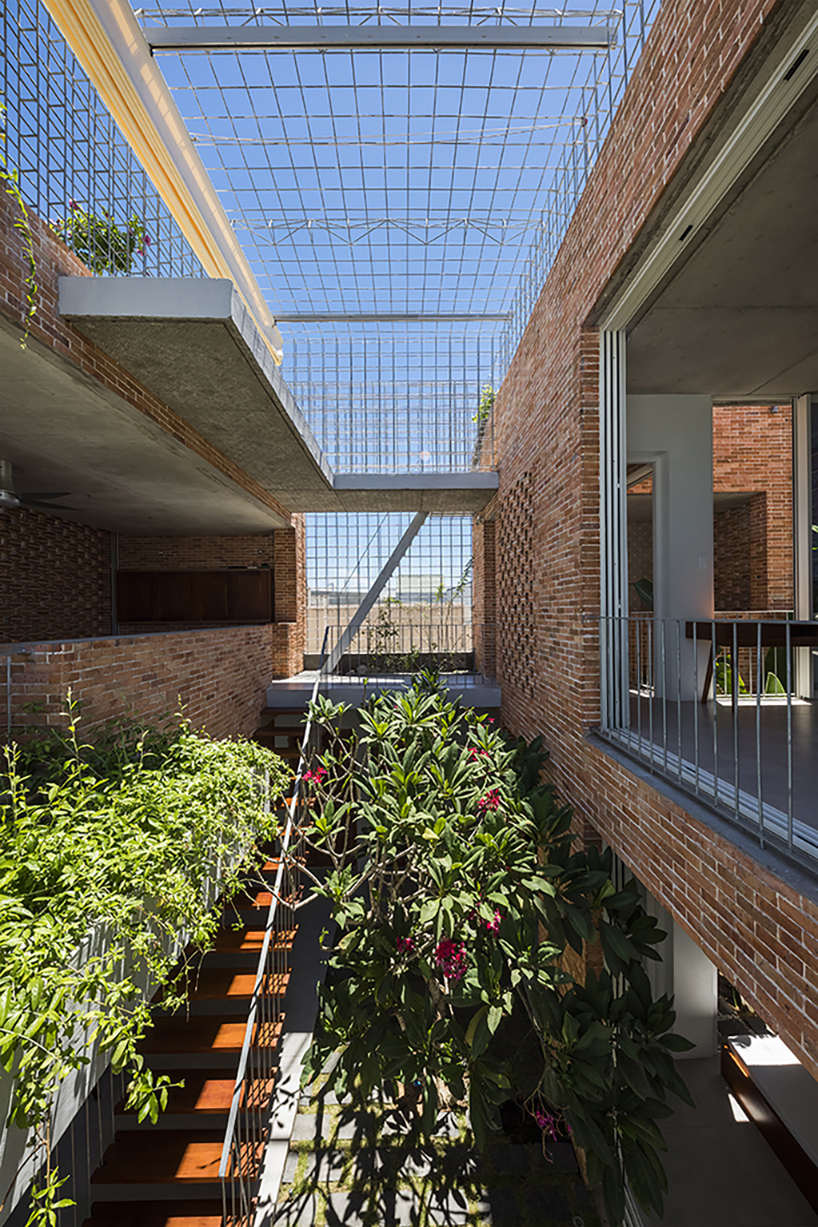
view from of the courtyard from the first floor
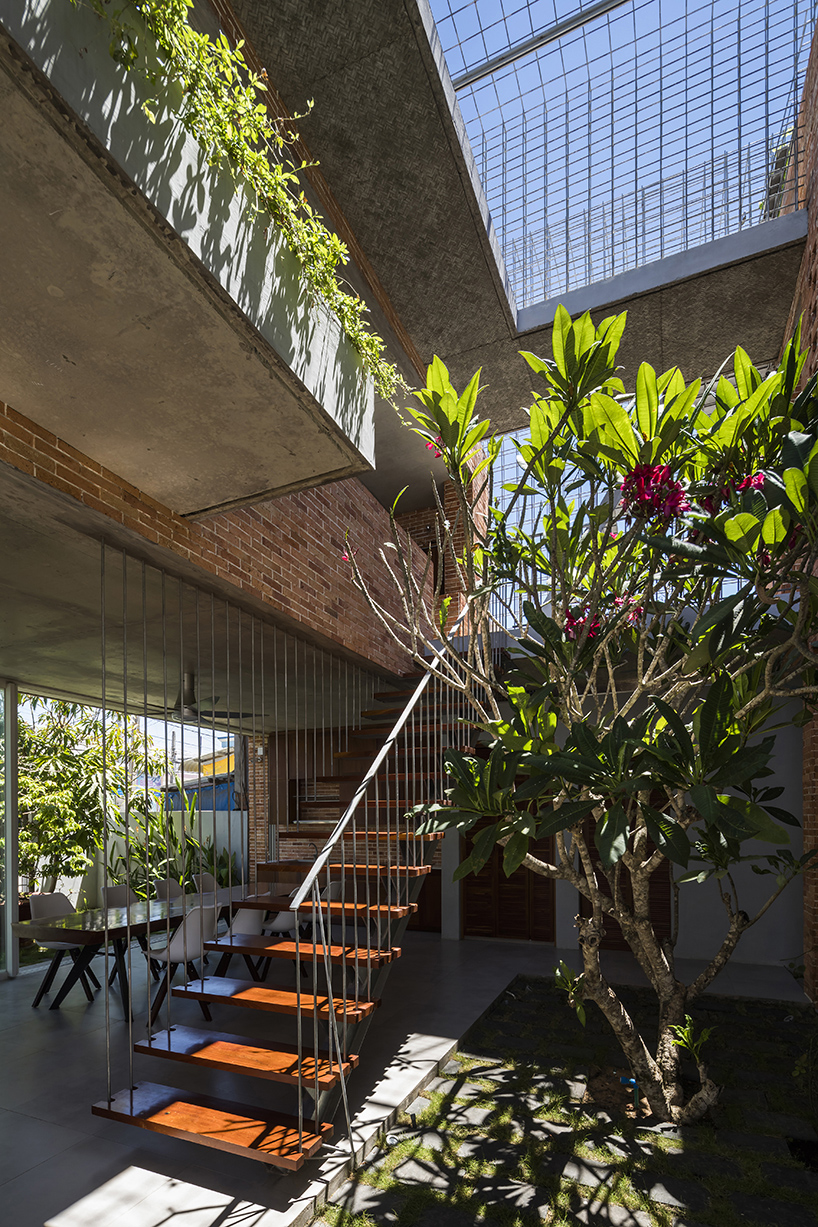
daylight view of the courtyard
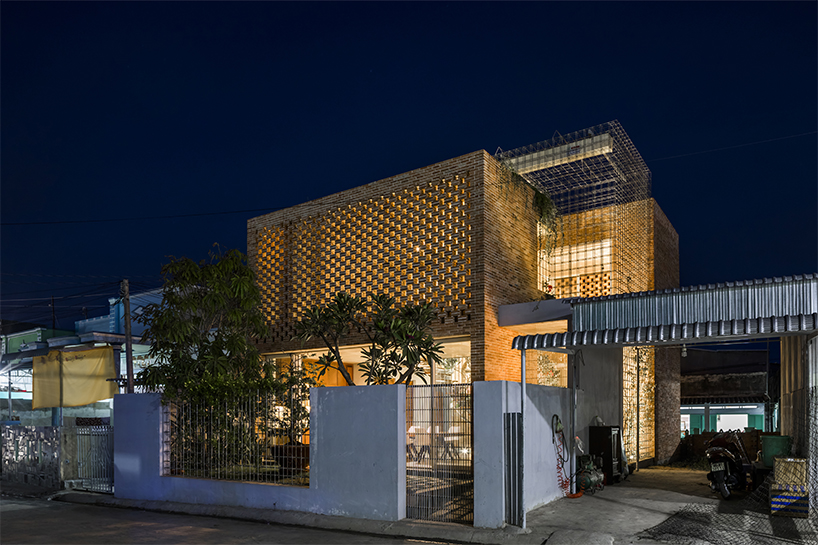
night view of the overall project
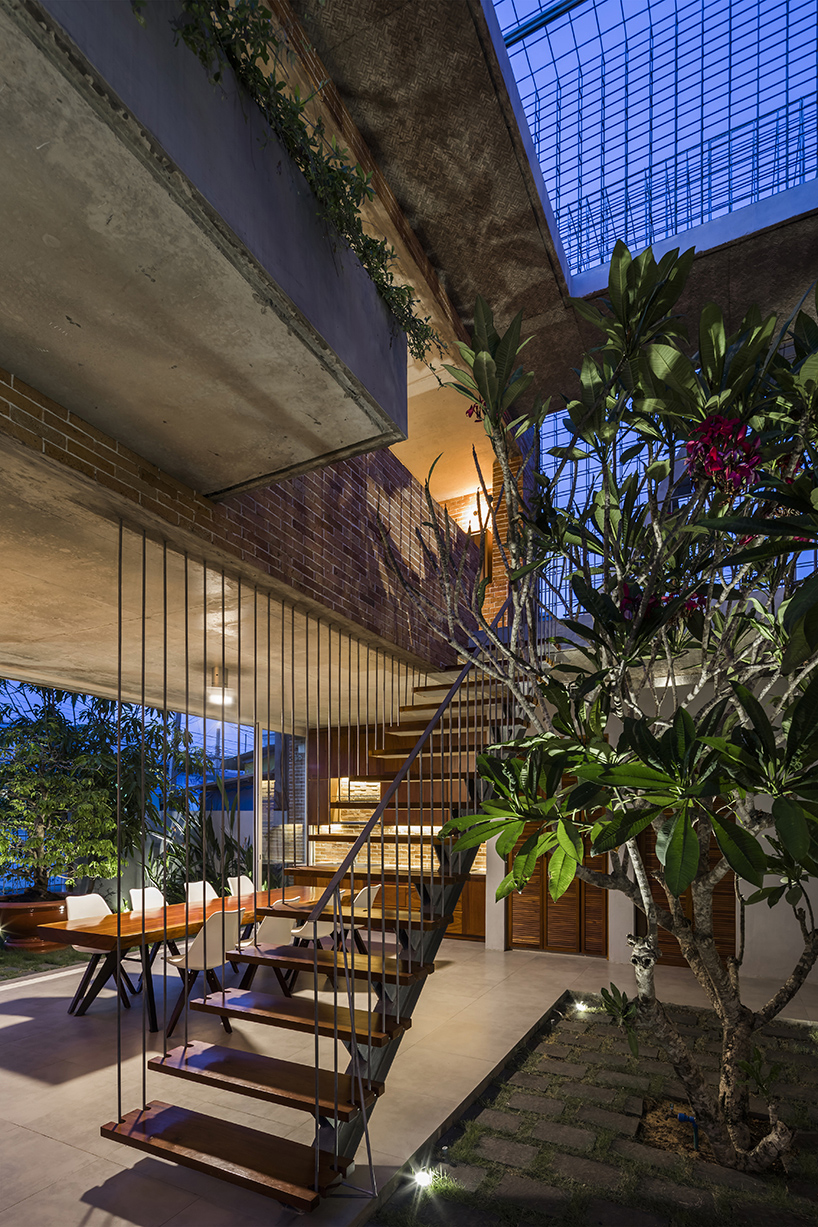
courtyard at night
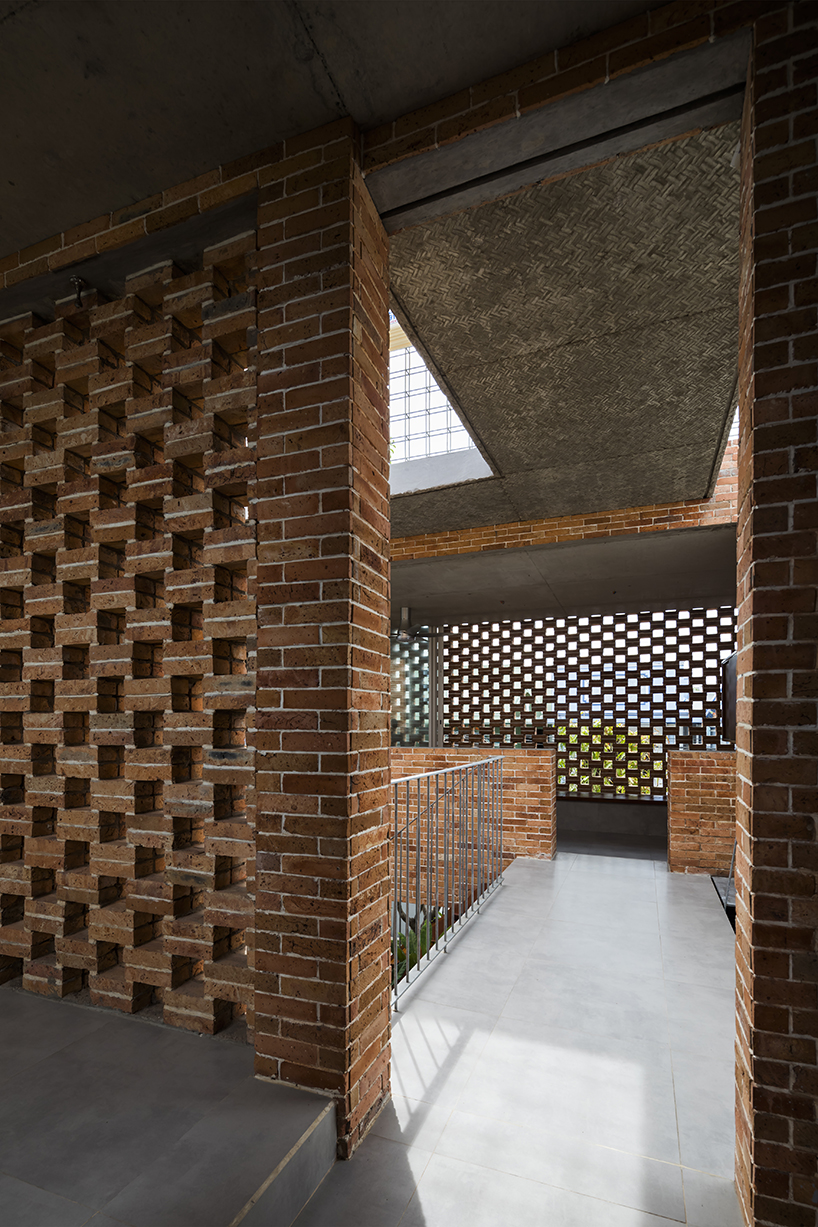
materiality and texture
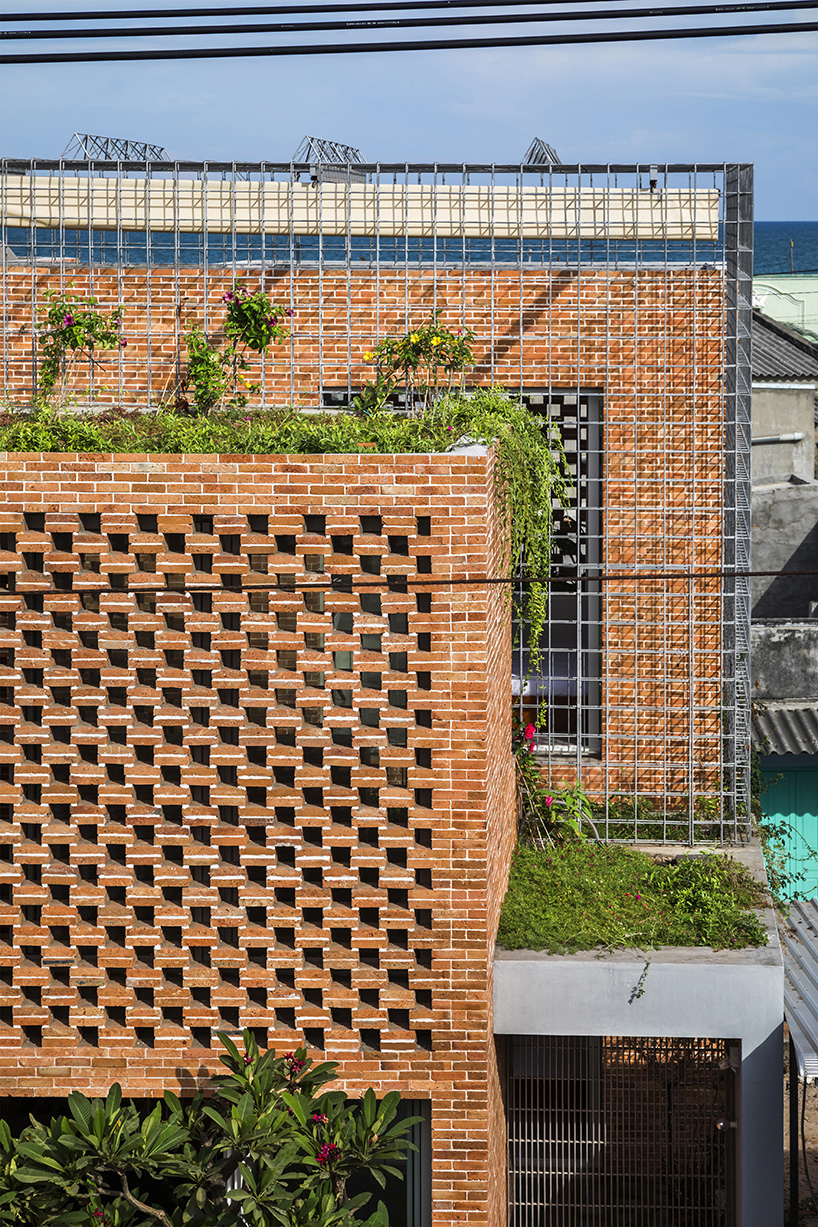
volumes and greenery
project info:
project name: house t
architect: studio happ
project location: binh thuan, vietnam
completion year: 2017
gross built area: 141 m2
lead architects: kuniko onishi, victor llavata
contractor: my pho investment and construction company limited
photo credits: hiroyuki oki
designboom has received this project from our ‘DIY submissions‘ feature, where we welcome our readers to submit their own work for publication. see more project submissions from our readers here.
edited by: lynne myers | designboom
The post studio happ designs house with internal garden to combat tropical climate in vietnam appeared first on Architecture Admirers.
