London studio MWAI has used a soft-grey palette to update an apartment on the upper floors of a Victorian terrace in Little Venice, applying the tone to chevron-patterened tiling and oak floors.
The architects used geometric tiling and shades of white and grey to emphasise the space and lightness within the minimalist home, which they created for two design enthusiasts and their growing family.
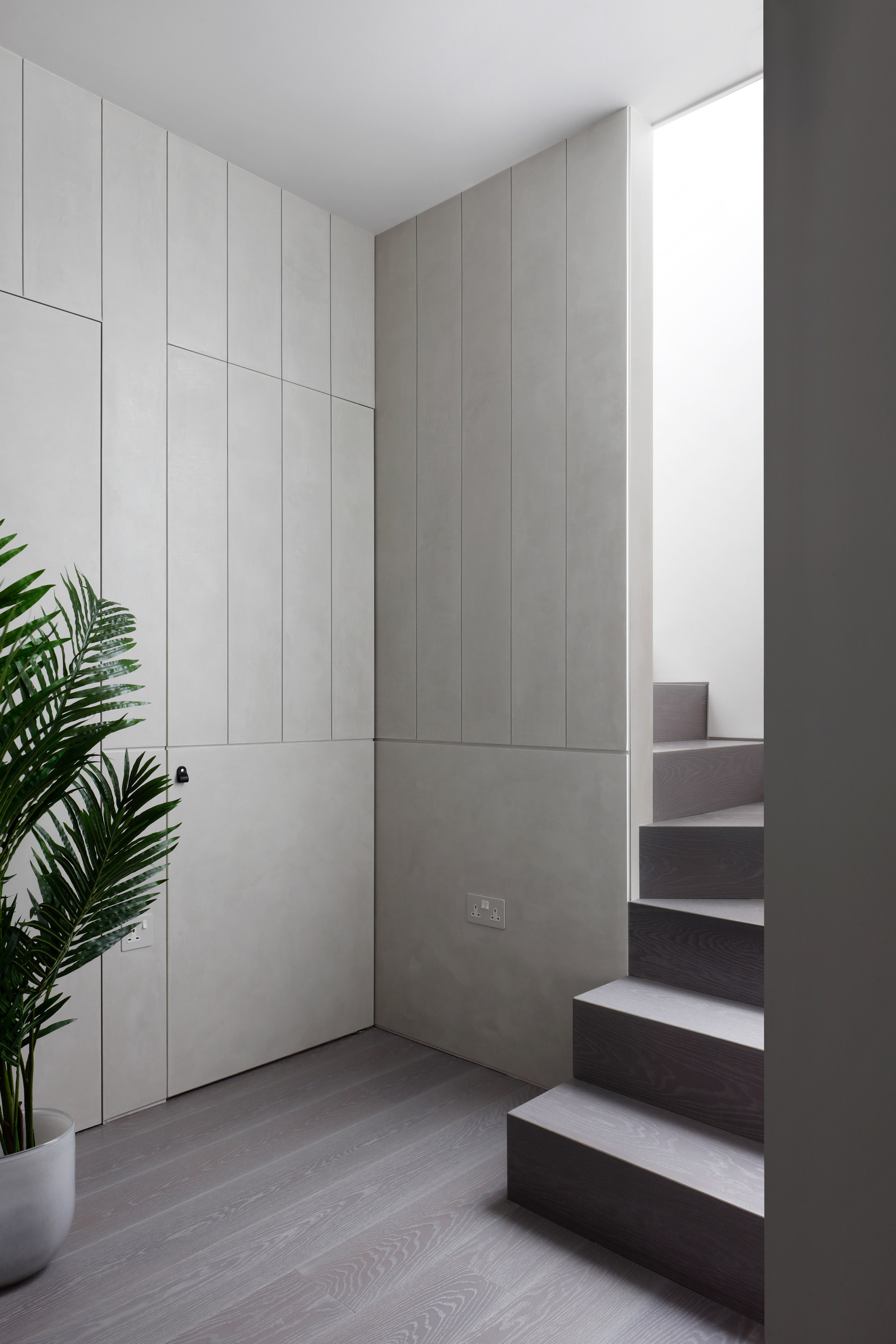
At the centre of the property, a grey panelled entrance hall creates a large open space, with doors leading off to bedrooms, a bathroom and laundry room.
The soft hues of the walls here complement the grey-washed floors.
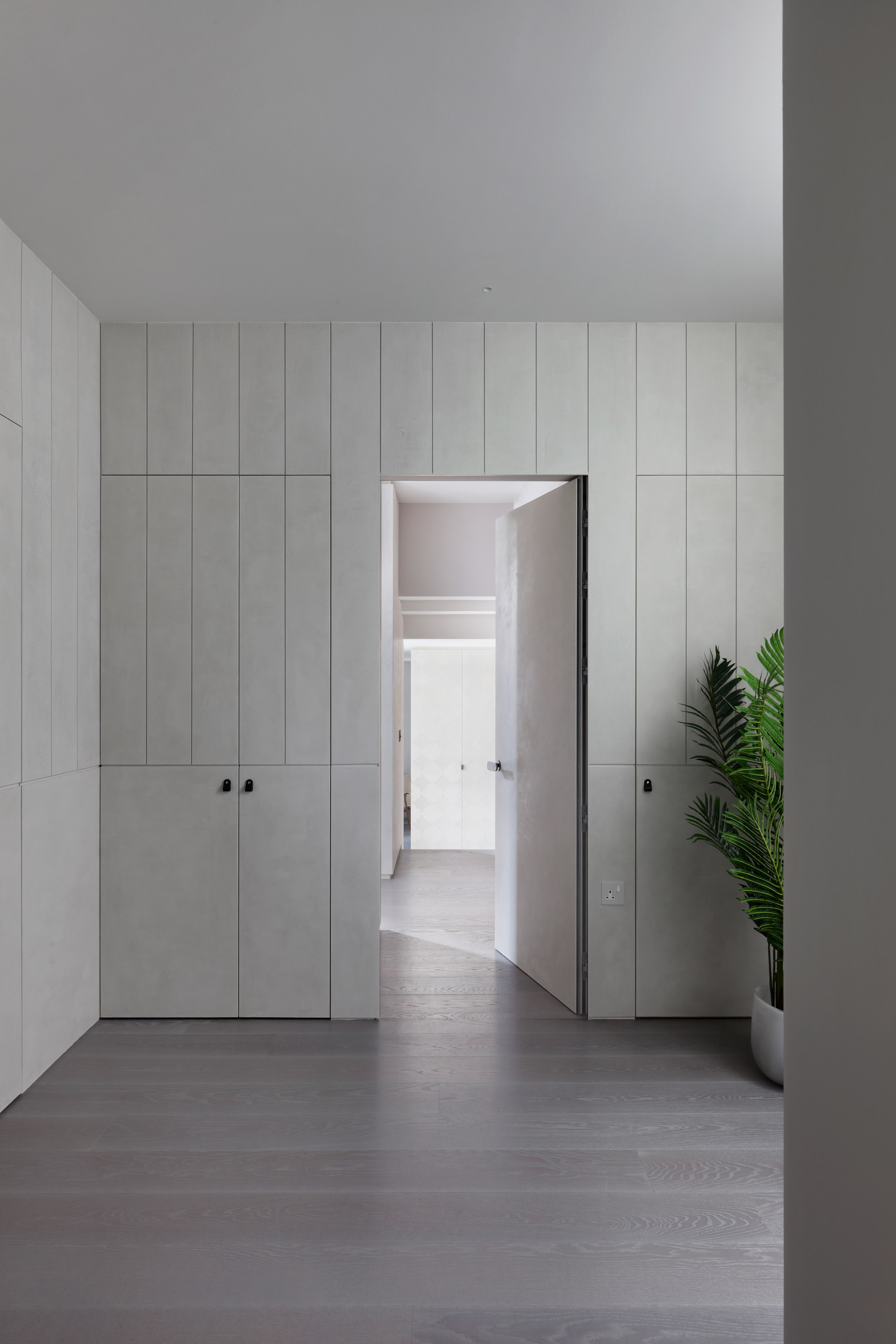
“Part of the brief called for the creation of a characterful entrance that would be warm, welcoming and naturally leading guest to the living room upstairs,” MWAI director Alessia Mosci told Dezeen.
“A contemporary design with warmth and texture to suit the clients’ modern classic furniture collection.”
The Victorian house had undergone several rounds of prior renovations, being converted into multiple apartments many years before the studio started the project, however it was their intention to maintain a connection with the original architecture of the building.
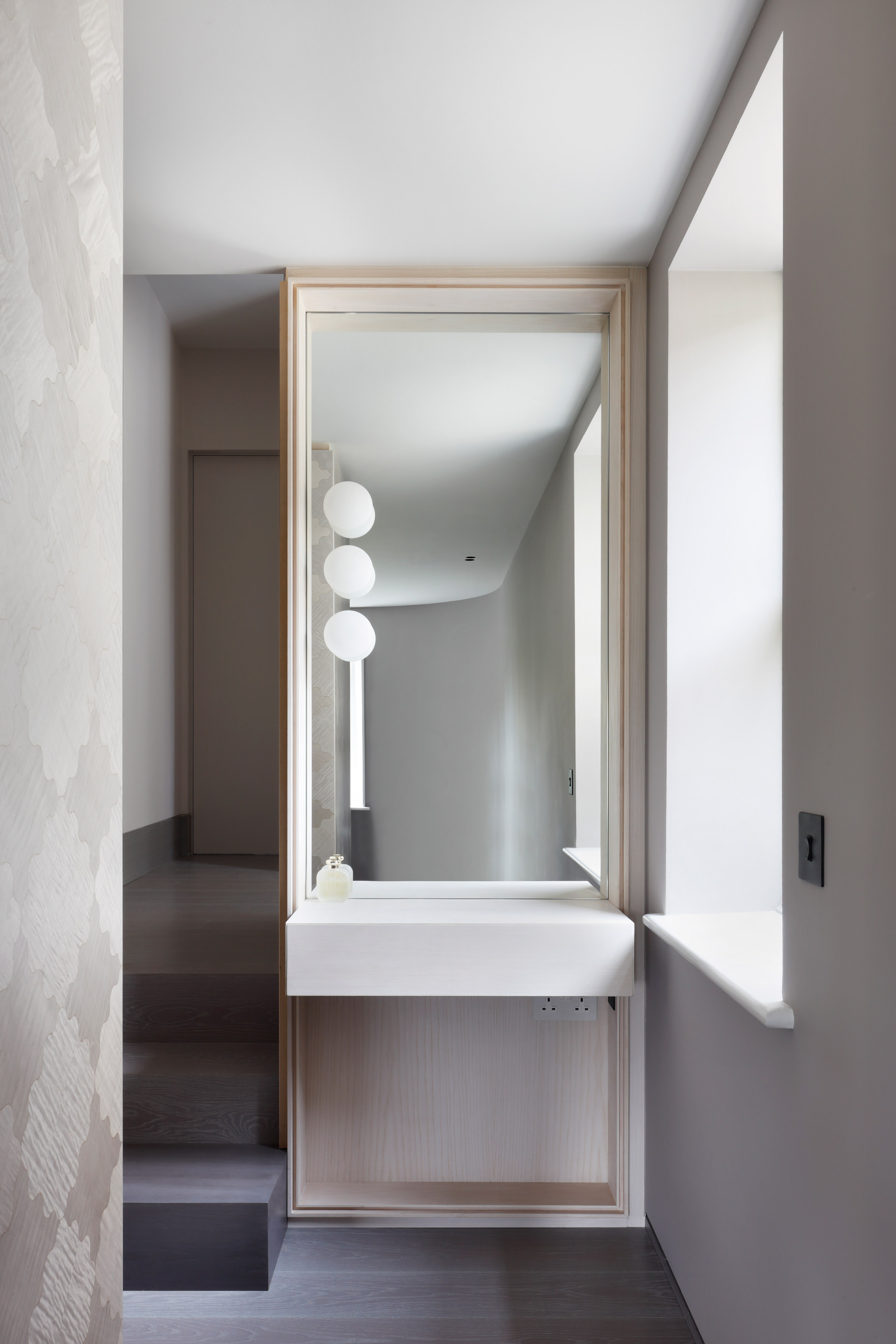
“Our proposal sought to reinstate the original plan form wherever possible, limiting the amount of structural disruption whilst significantly improving on services and insulation,” said Mosci.
“We certainly feel the communal areas should be refurbished in a sympathetic style to give more significance to the building.”
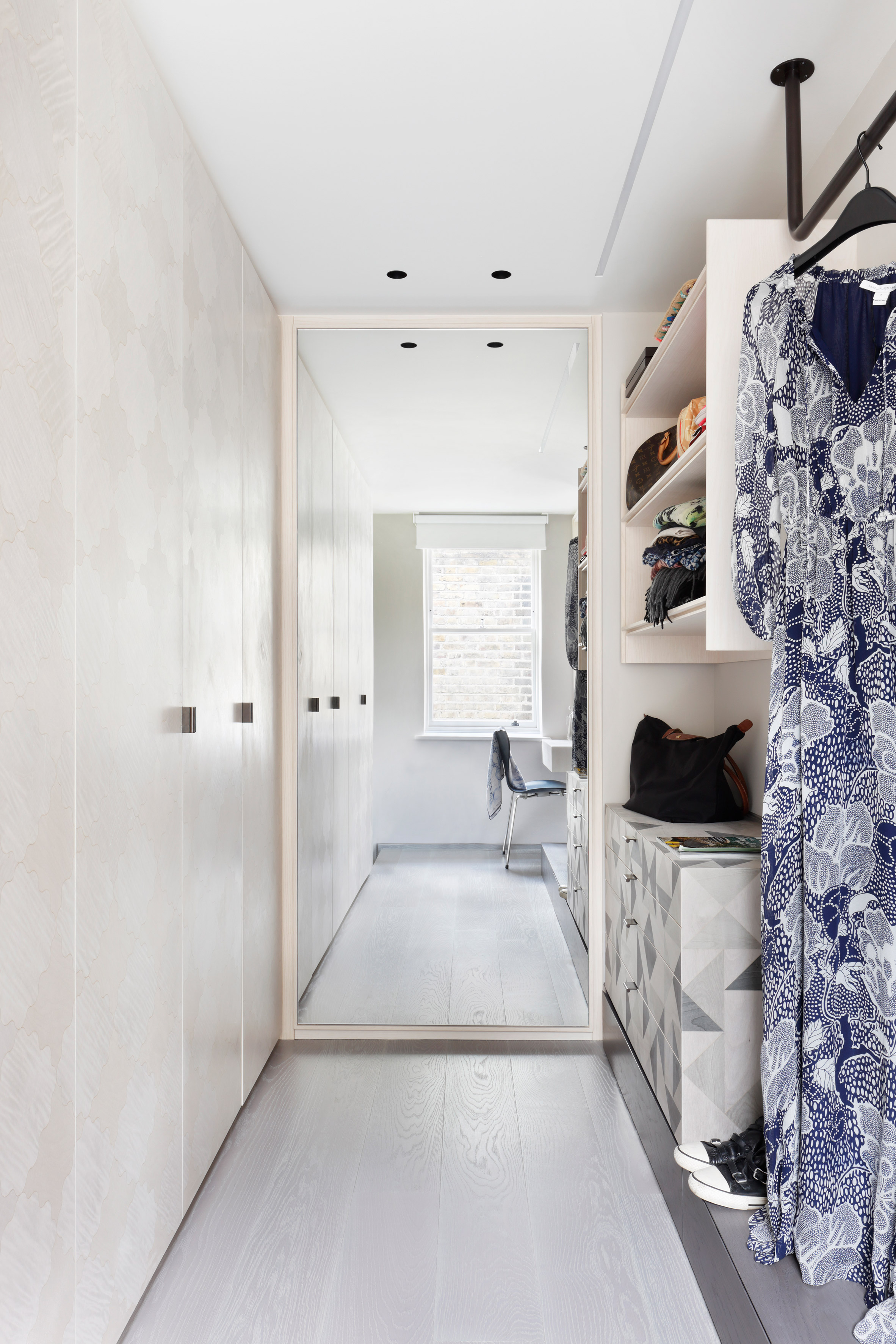
Furniture company Andrew Morton paid similar attention to linear patterns in the bespoke joinery it created for the project.
The clean lines and simple forms are softened through the use of patterned timber. In the dressing area of the master bedroom, soft tones and within the timber furniture add a lightness to the design.
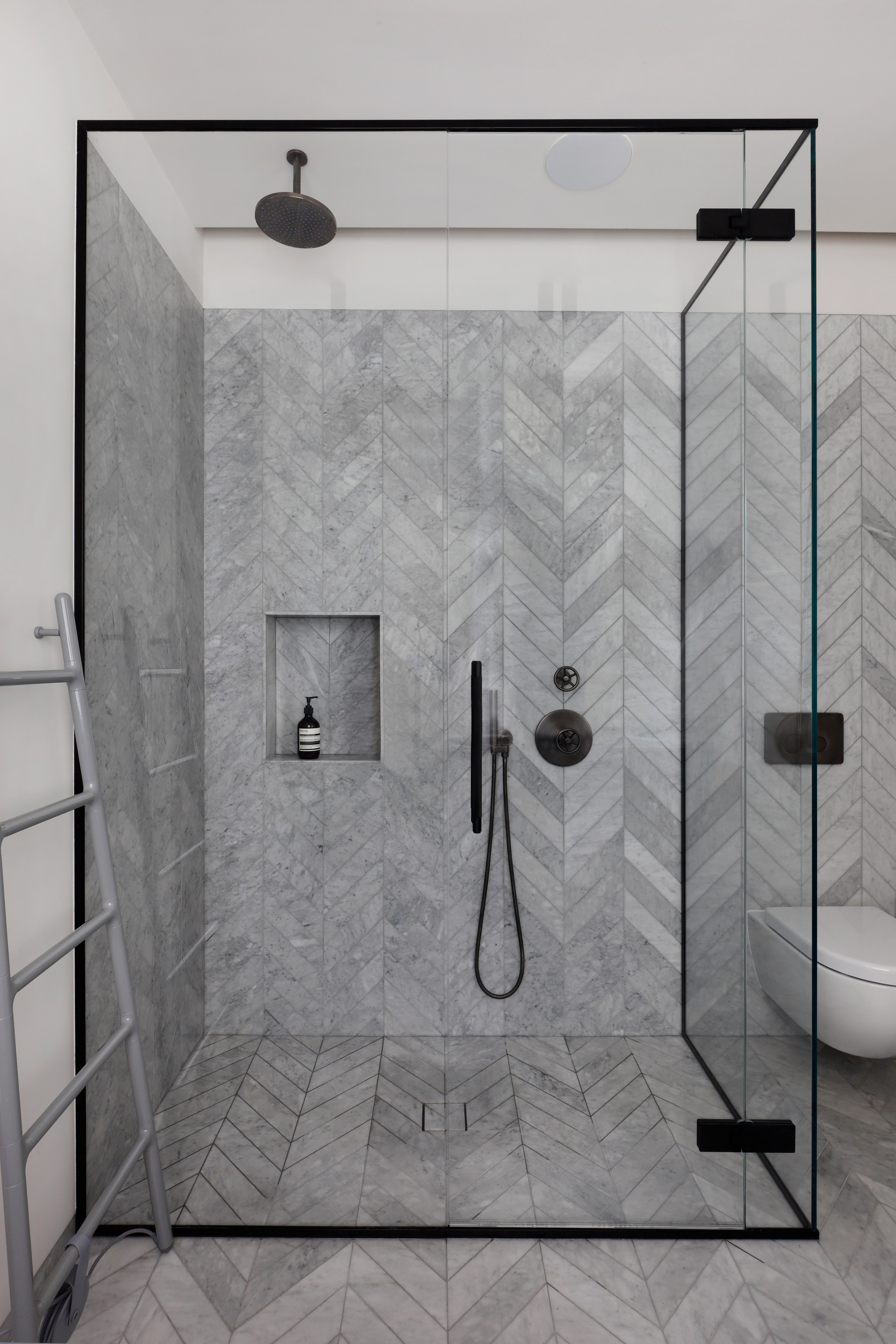
In the master bathroom, “geometric rigour” was injected into the design by laying marble tiles in a chevron pattern across the floor and rear wall of the shower.
The shower itself is a glazed box, delineated by a black frame – creating clean lines and an atmosphere of what the studio called “controlled minimalism”.
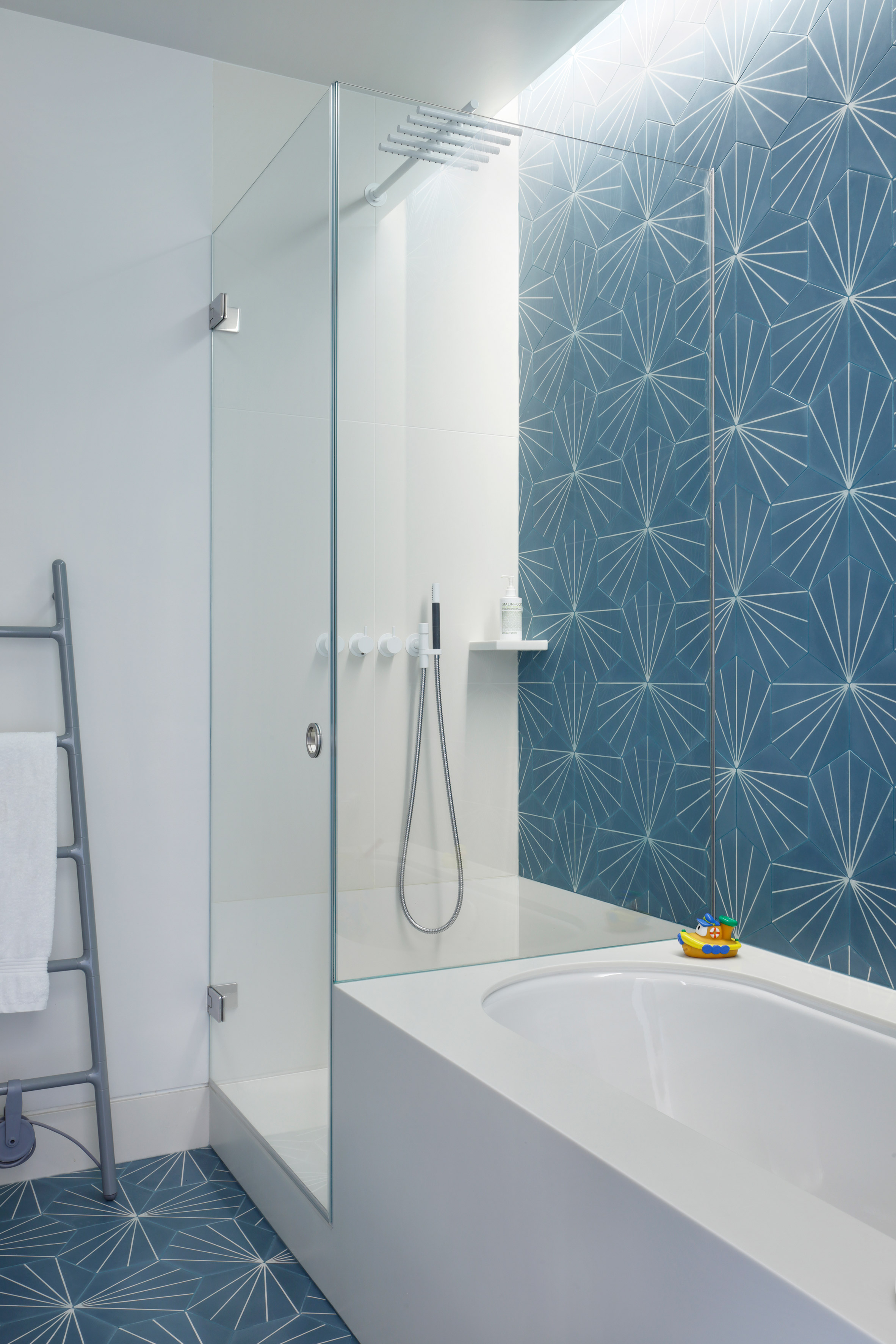
On the bathroom floor, the architects created a soft gradient colour-scheme, by positioning the darker marble tiling at one end, so that the room fades from grey to white.
In contrast, the walls and floors of the family bathroom are covered in blue-and-white tiles to create a more playful environment for bath times.
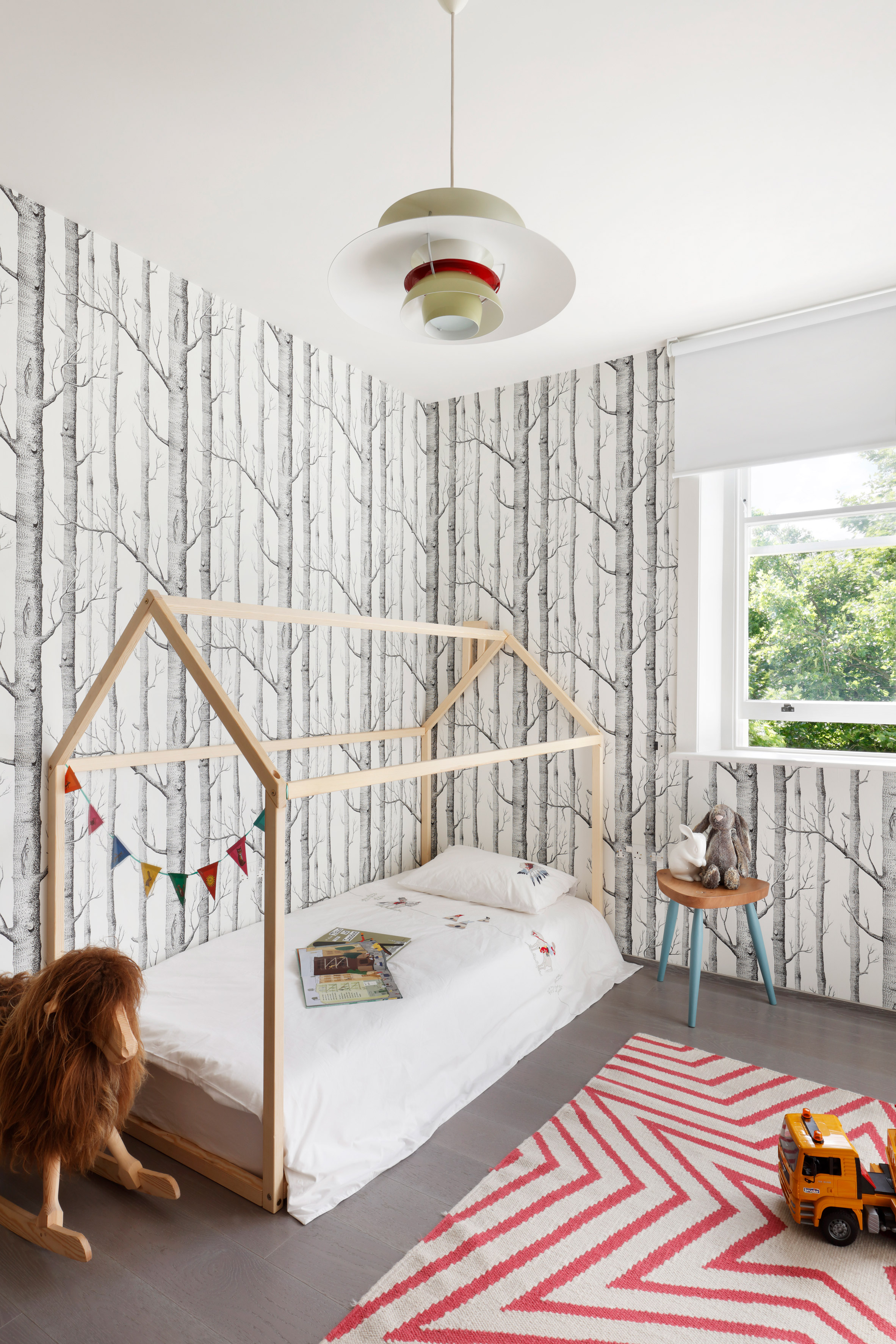
In one of the children’s bedrooms, a house-shaped timber frame continues the light-hearted design, complemented by splashes of colour in the furniture and rugs.
At the height of the building, under the gabled roof, the open-plan kitchen-living-dining area is filled with light from the overhead windows and the adjoining outdoor terrace.
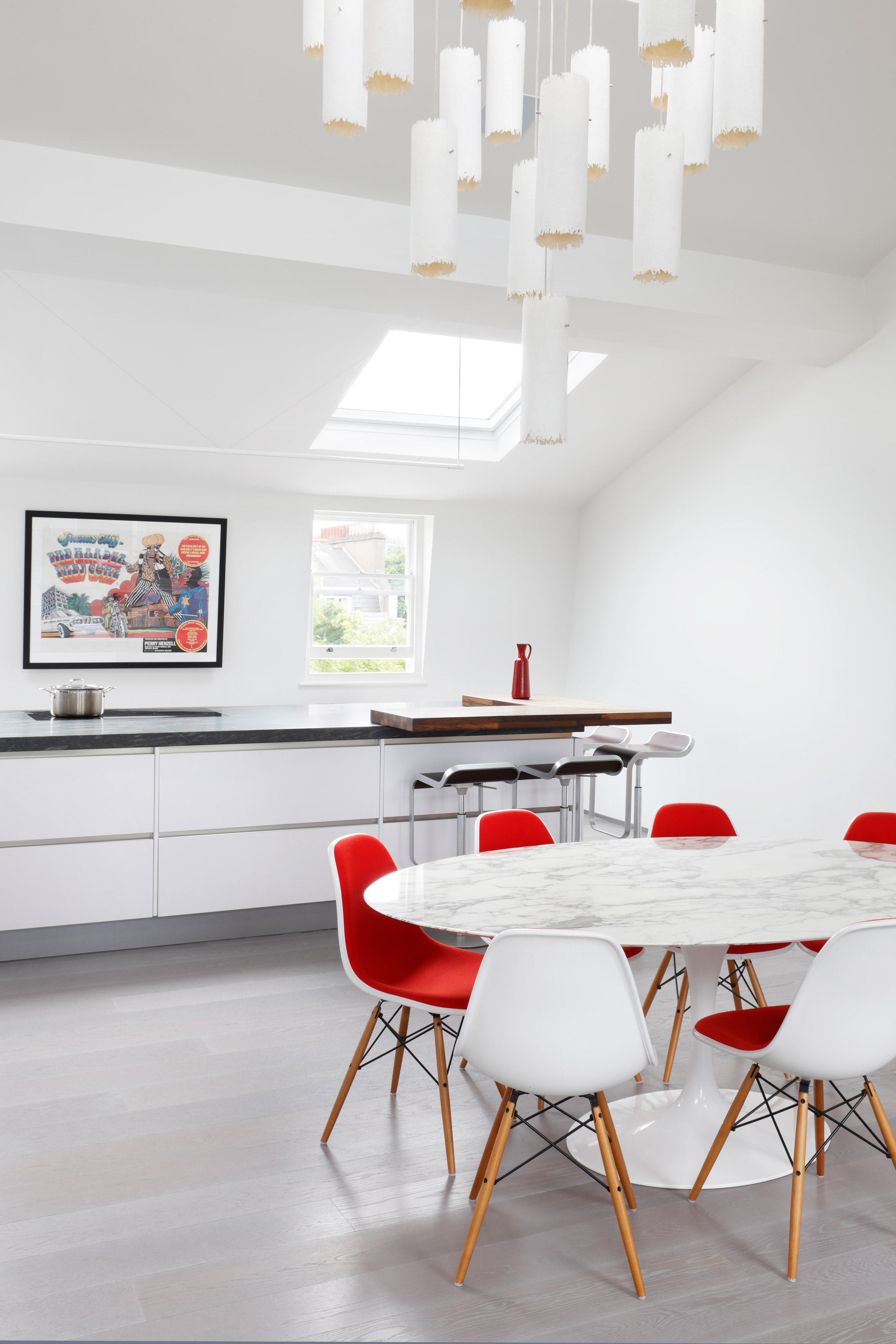
MWAI opened in 2009 and is led by directors Matthew Woodthorpe and Alessia Mosci. The young studio has built up a diverse portfolio of commissions from high-end residential, refurbishment and restoration, to commercial fit-outs.
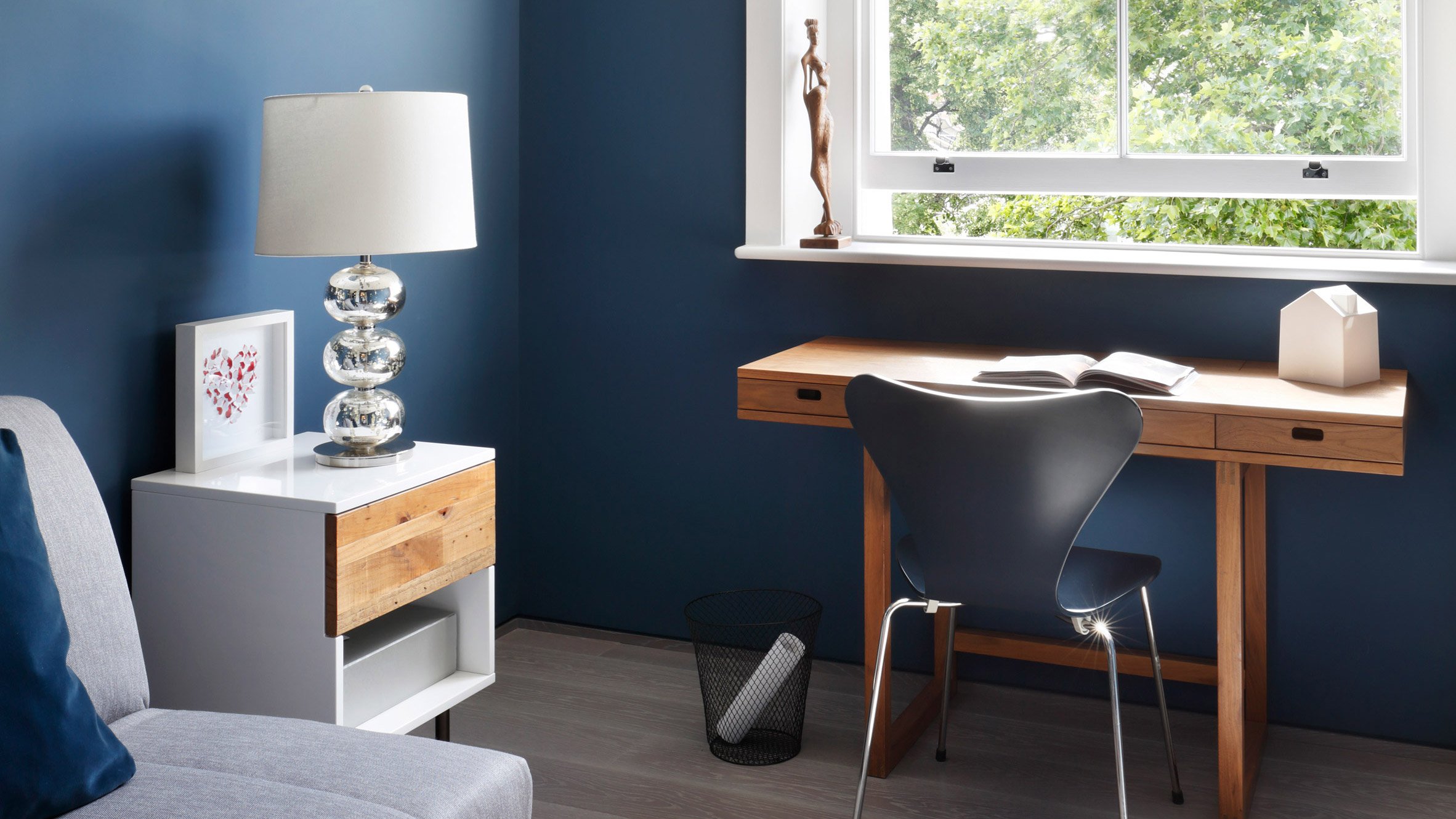
Previous projects include a London apartment, recently transformed into a contemporary home with bespoke joinery, copper fixtures and marble surfaces.
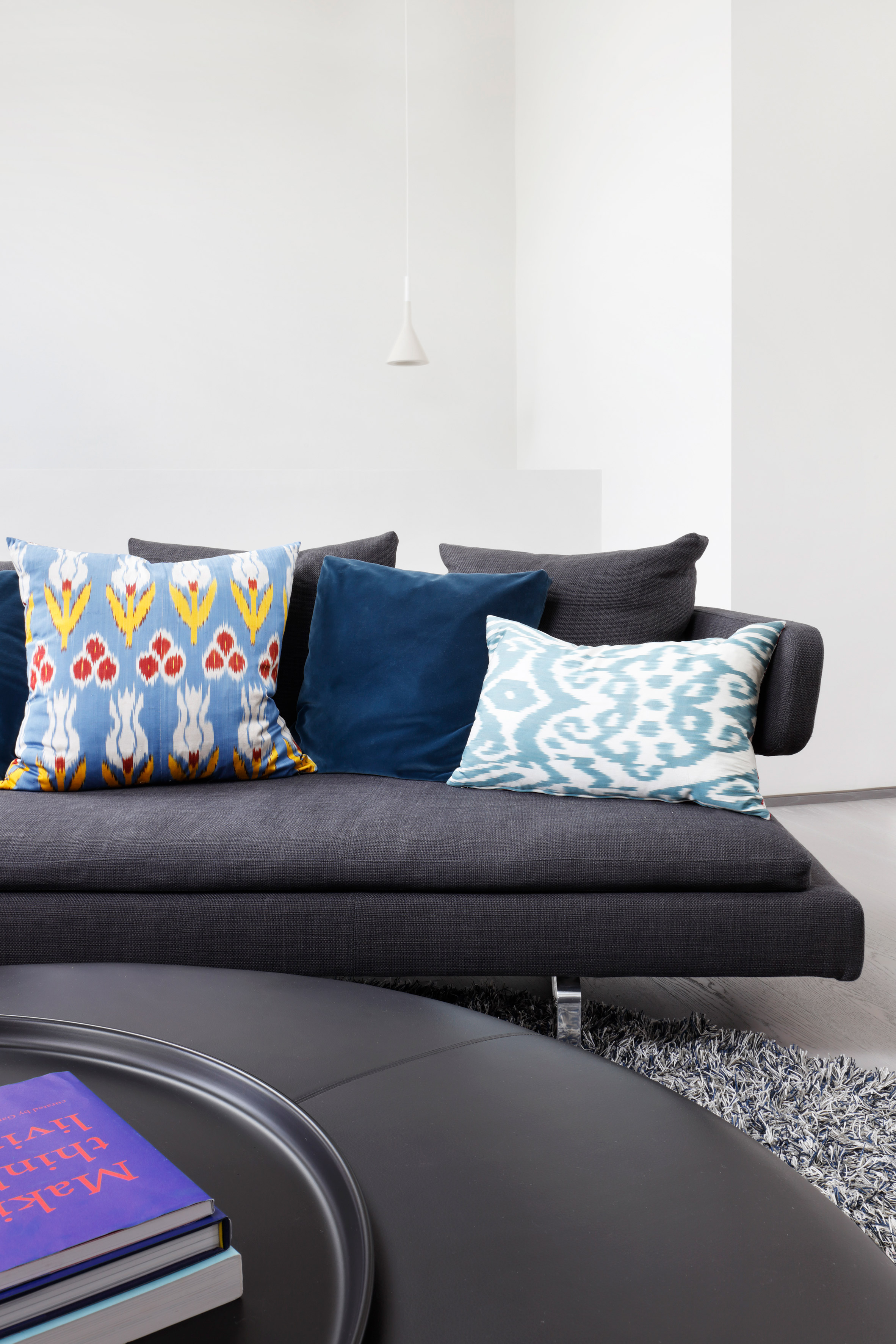
Other recent London residential refurbishments include a glazed extension by Mulroy architects, which features interiors and bespoke oak joinery by local studio Manea Kella, and the conversion of a west London home into a former office, featuring smoked oak and white panelling by McLaren Excell.
The post MWAI uses pale grey tones in west London flat renovation for two design enthusiasts appeared first on Dezeen.
