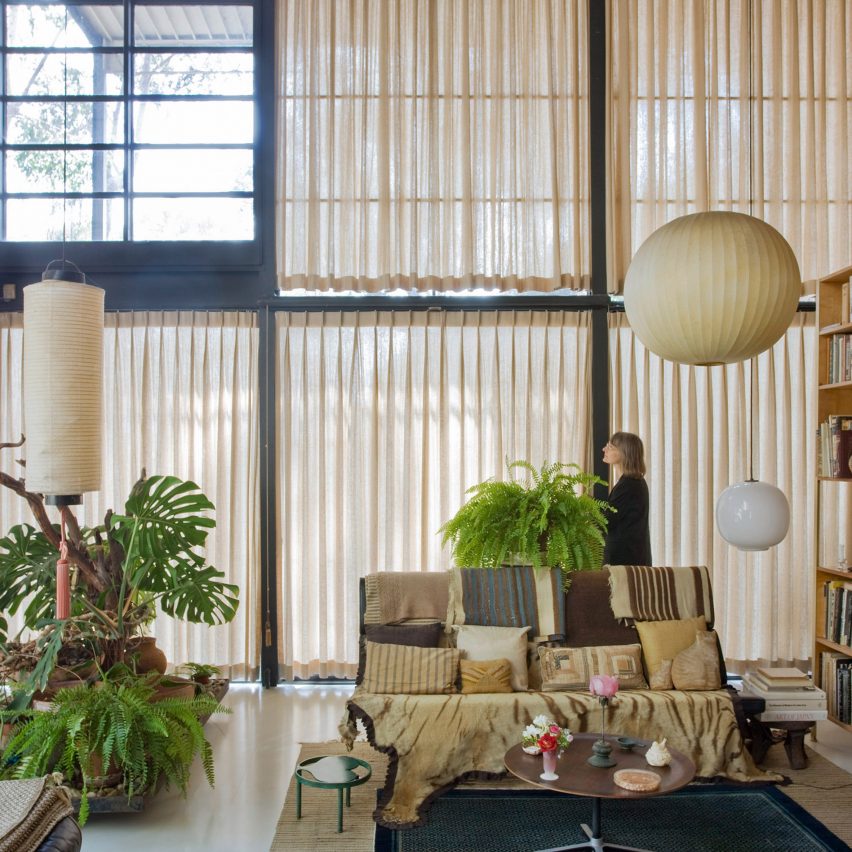
The Eames Foundation has released a plan to maintain the modernist Californian residence that Charles and Ray Eames built for themselves to make it look like the designers “just stepped out for the day”.
The Eames House Conservation Management Plan was published last month, following over a decade of research and preservation work on the residence in Los Angeles’ Pacific Palisades neighbourhood.
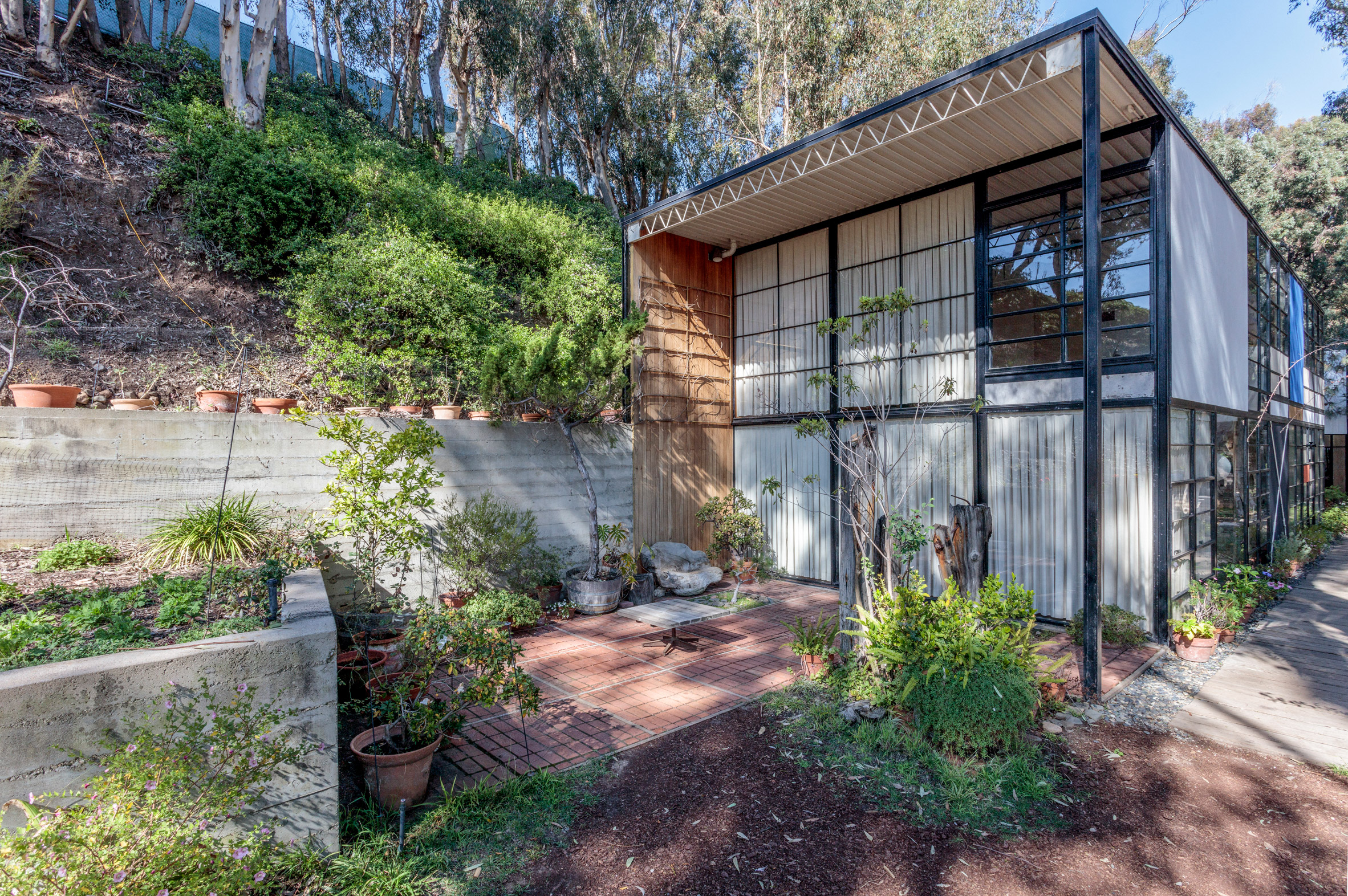
The Eames Foundation teamed with the Getty Conservation Institute (GCI) – a private institute under the Getty Trust dedicated to heritage conservation – to develop the scheme after finding that the existing practices were “no longer adequate for the conservation of several ageing structural elements”.
Completed by the late American design duo in 1949, Eames House is regarded as a key example of the Case Study House experiments for building postwar American residences efficiently and inexpensively. It was landmarked in 2006.
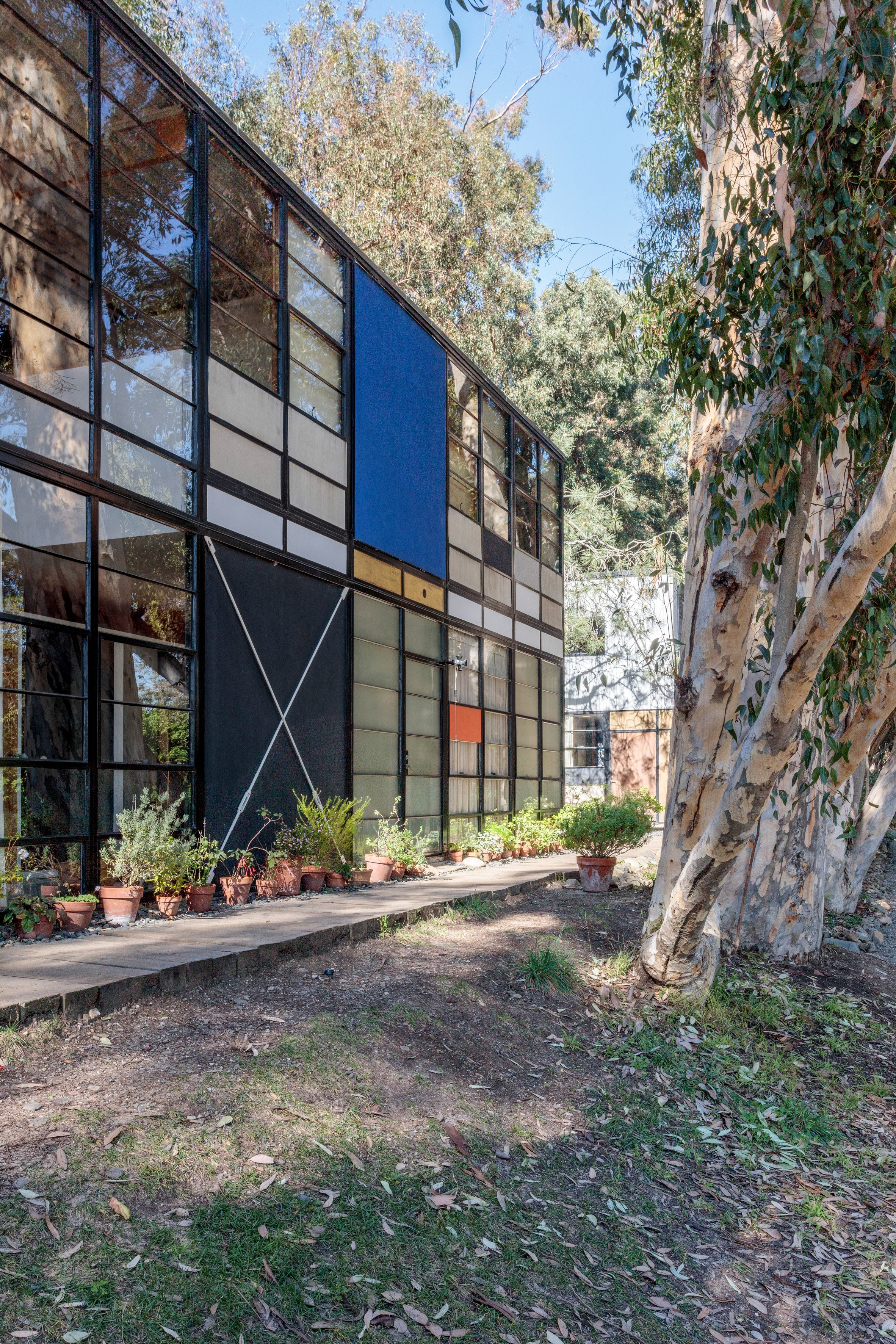
The property served as the Eames’ home and design studio for over thirty years up until their deaths: Charles in 1978 and Ray in 1988. Since 2004, the house has been maintained by the Eames Foundation, a nonprofit established by Charles Eames’ daughter from his first marriage, Lucia Eames.
Today, the foundation is run by her five children. It launched the 250 Year Project to ensure that the landmarked property is carefully maintained for generations to come.
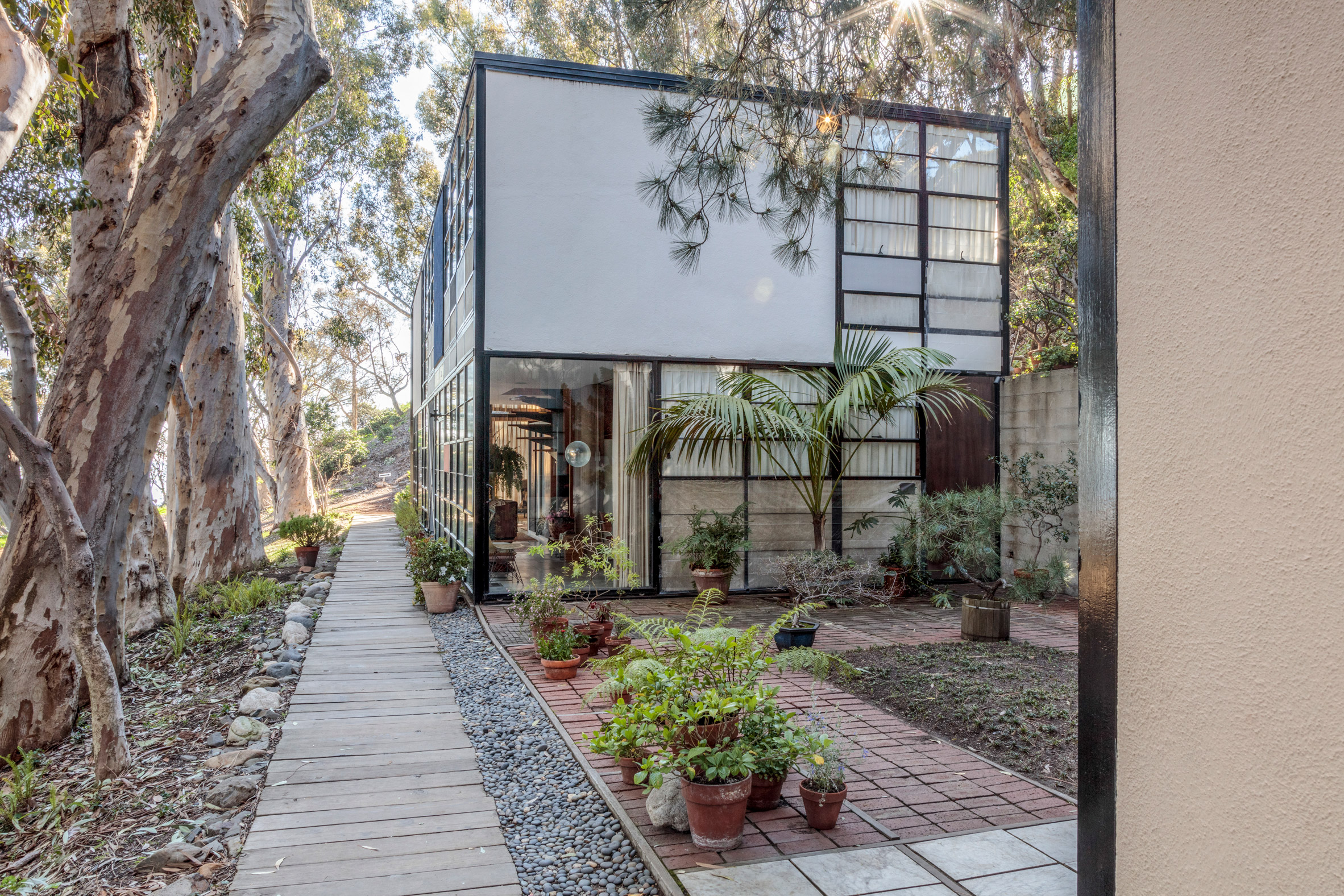
“We want the Eames House to look as though Charles and Ray just stepped out for the day, and working with the GCI has helped us clarify what the site needs in order to meet this goal,” said 250 Year Project director Lucia Dewey Atwood.
Eames Foundation and GCI led a team including local architecture firm Escher GuneWardena, conservationists, scientists, architects and engineers to develop a maintenance plan for the property.
The team examined the complexities of the house, including its property and the personal belongings inside. The plan collects these examinations and proposes conservation measures.
“I’m happy to say that our approach mirrored the iterative process the Eameses used in their designing – they tested several ideas at once, refined and adjusted, then tested again in order to arrive at the best design solution,” Atwood added.
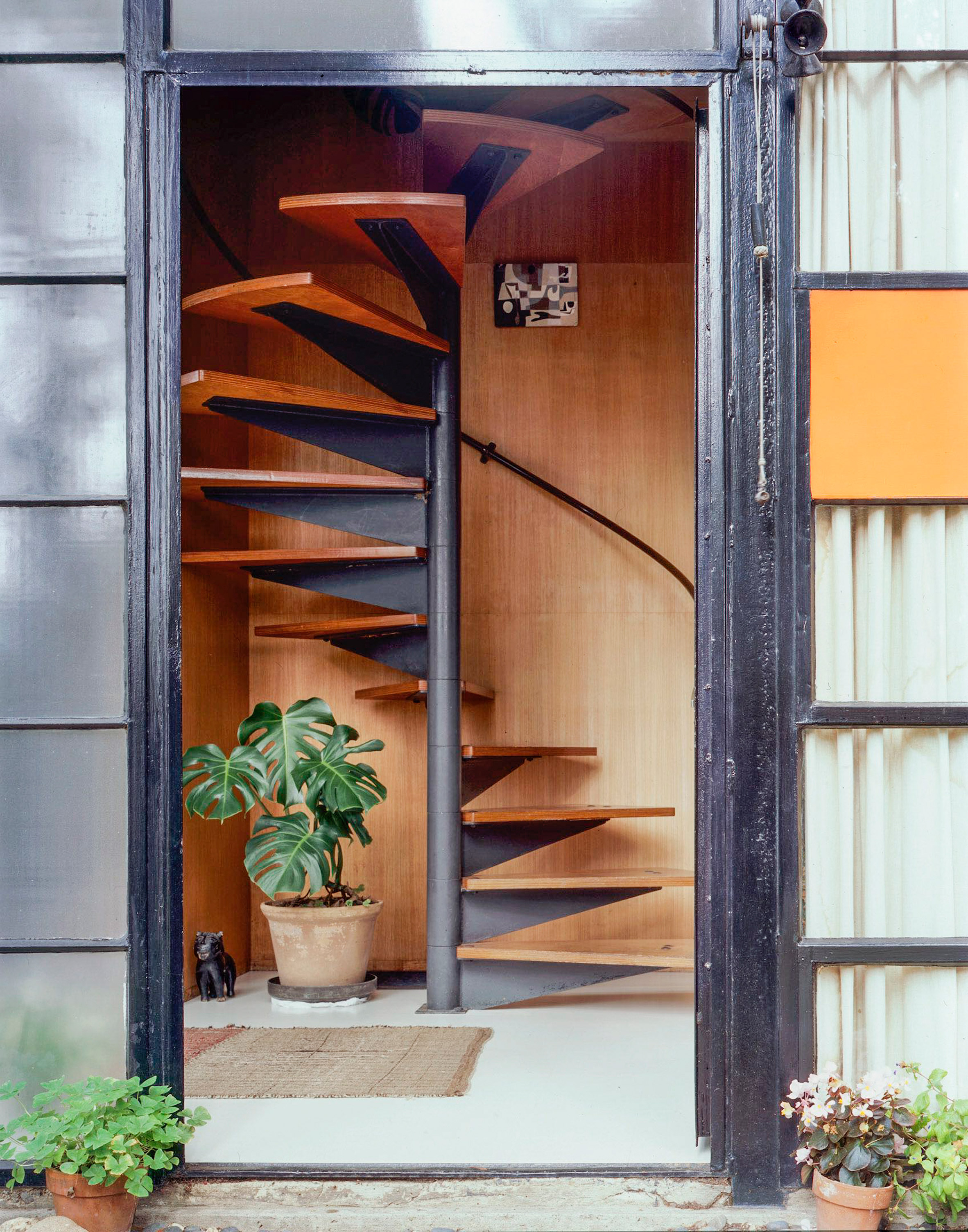
Recommendations in the plan include a regular, cyclical maintenance schedule of the property’s structure, which comprises a simple, steel frame and large expanses of glass.
The home’s golden tallowwood panelling will also be treated to preserve its patina and protect from ultraviolet light. Long pale curtains are proposed to lessen sun damage to the interiors.
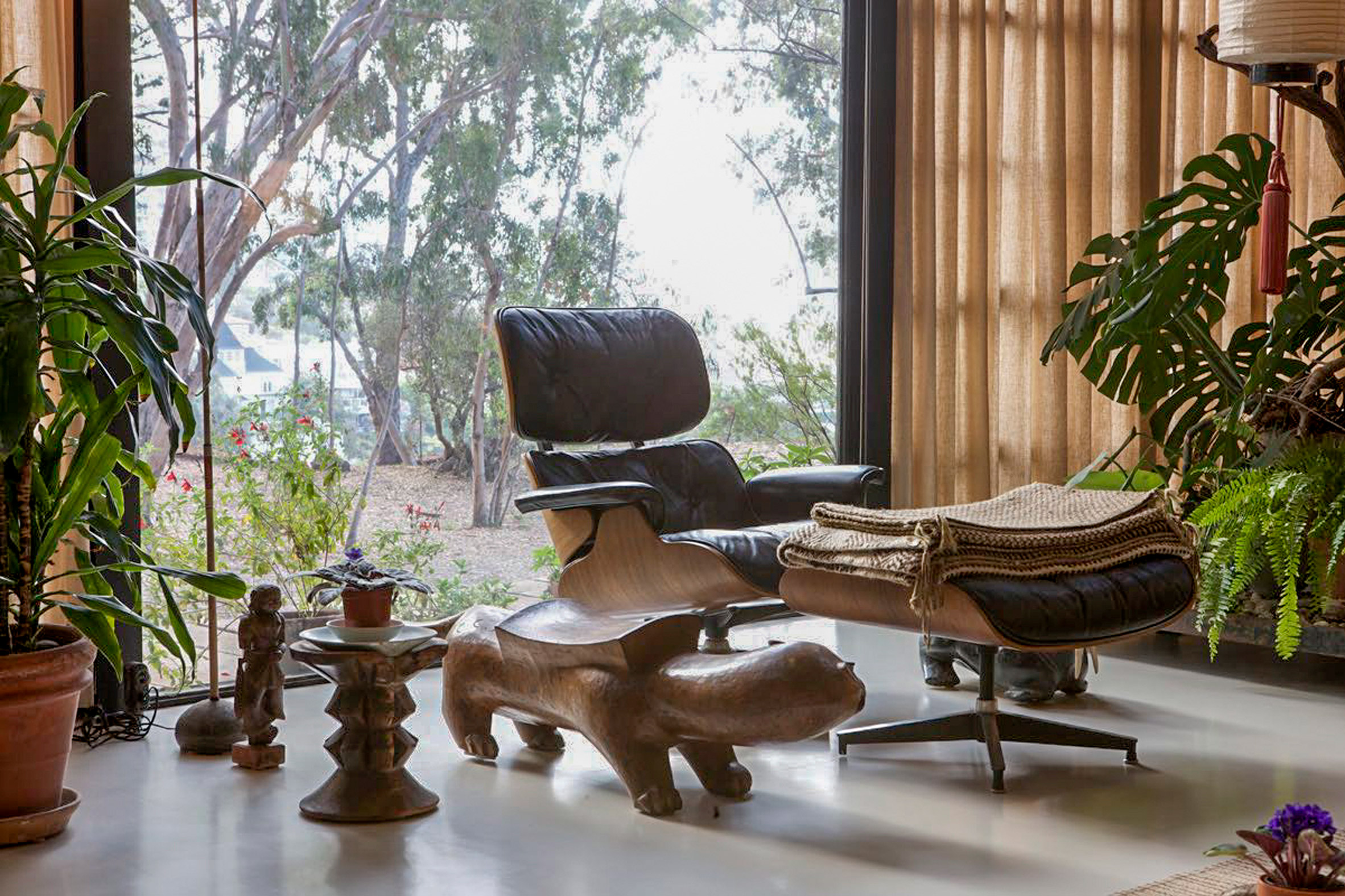
Photography from the Eames’ archive was used to understand how the house has evolved over time.
Decor is intended to exactly match the way the Eames enjoyed the propery, with various furniture, books, fabrics, art, shells, rocks and straw baskets kept to fill the entire home.
The living room, which was exhibited at the Los Angeles County Museum of Art in 2011, features a couch covered in pillows and blankets, small end tables scattered throughout, and a large, elaborate plant arrangement.
The damaged vinyl-asbestos floor tiles in the living room is also set to be replaced with a vinyl-composite tiles reproduced in the same dimension, colour, and finish of the originals.
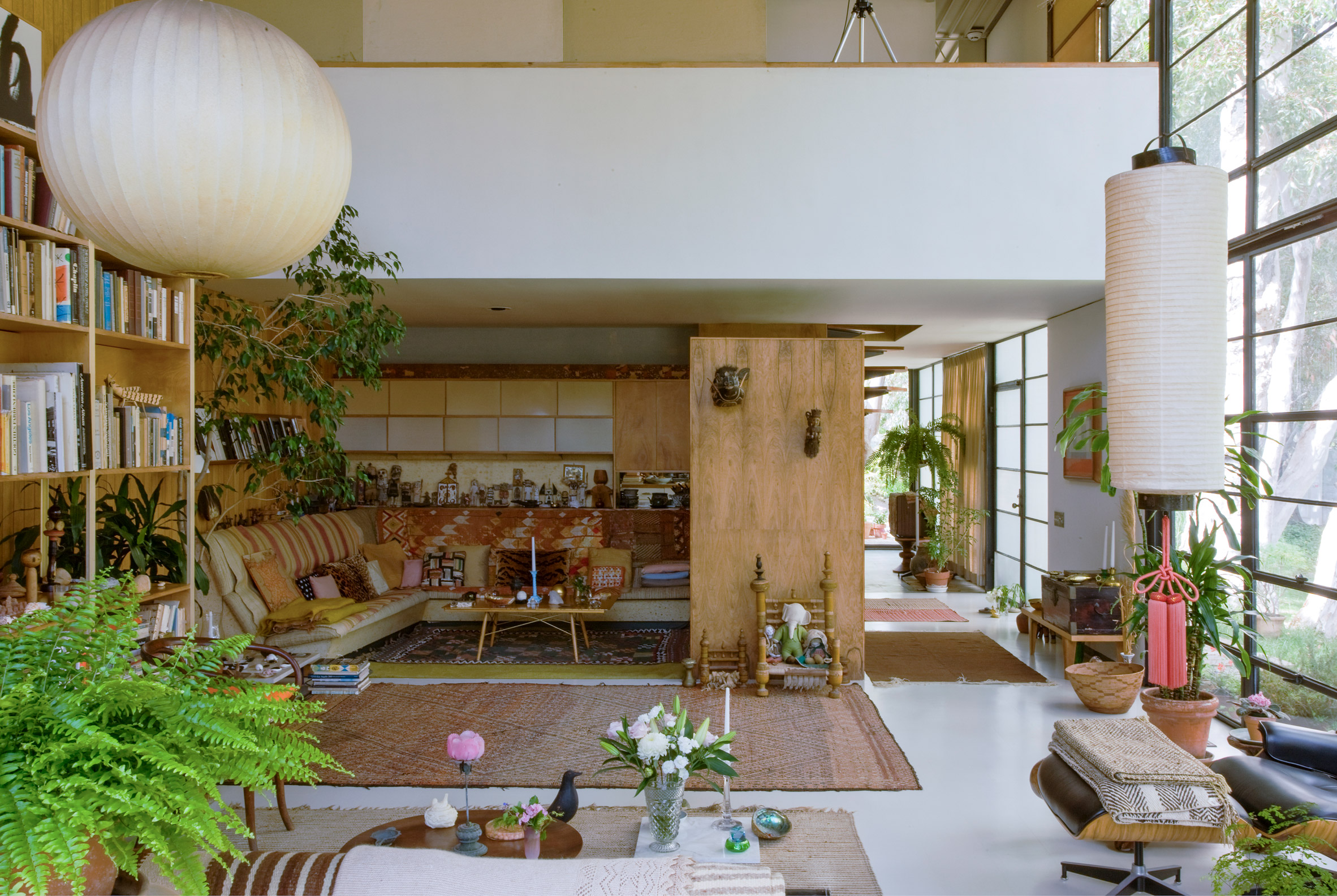
The new flooring will also provide a moisture barrier system to mitigate new damage.
For the exterior, specialists carried out paint investigations to understand how the Eameses applied colour and paint. Across the gridded facade are pops of cobalt blue, mustard and red.
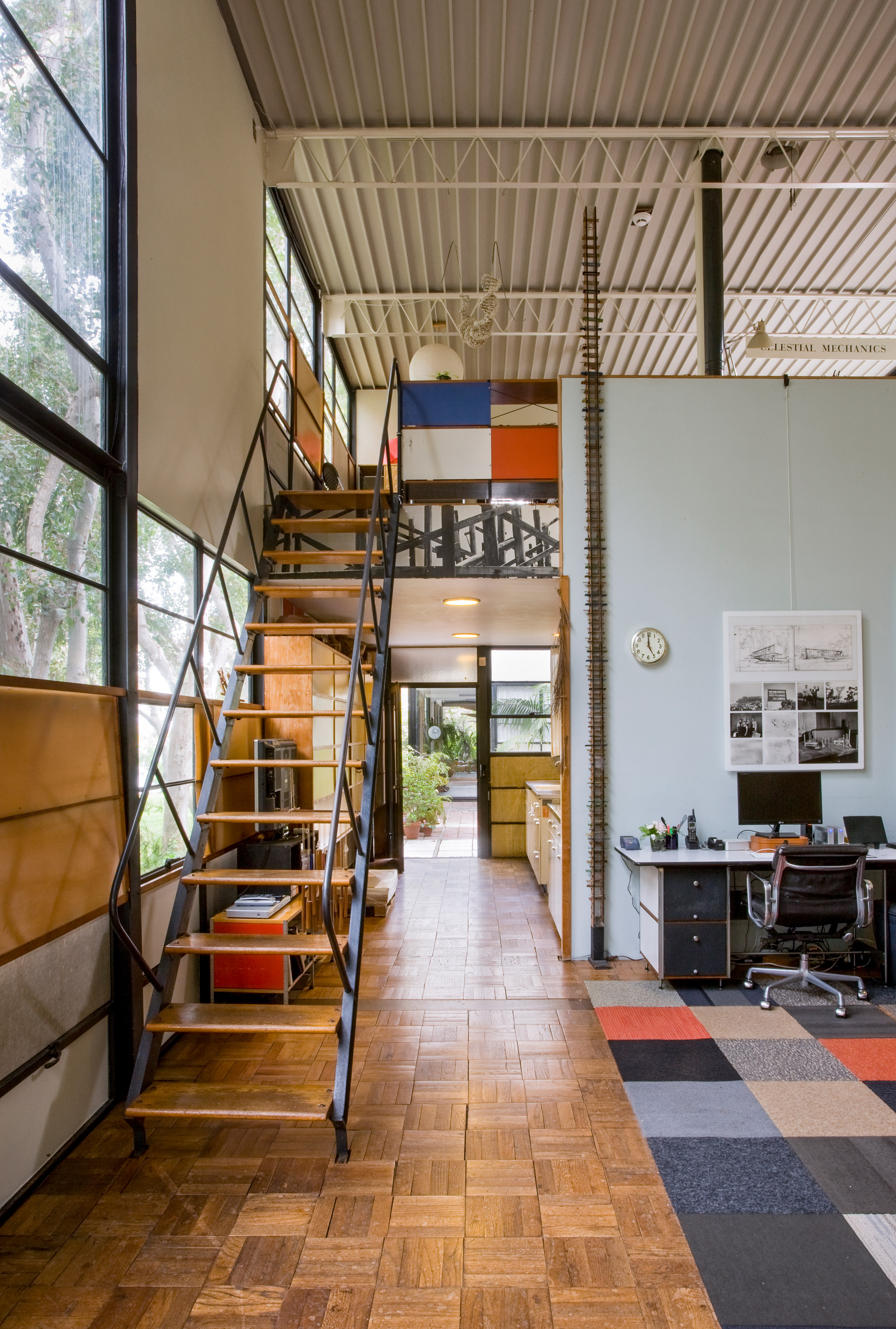
The landscape surrounding Eames House, which includes eucalyptus trees and numerous plant varieties, will also be managed. The plan includes a proposal to manage leaf litter and branch droppings.
Upon the start of the large-scale initiative, GCI pledged roughly $250,000 (£191,942.50) to preservation-related work. The management plan is the inaugural project for GCI’s Keeping it Modern, an international grant for the conservation of important 20th-century buildings, which the Getty announced in 2016.
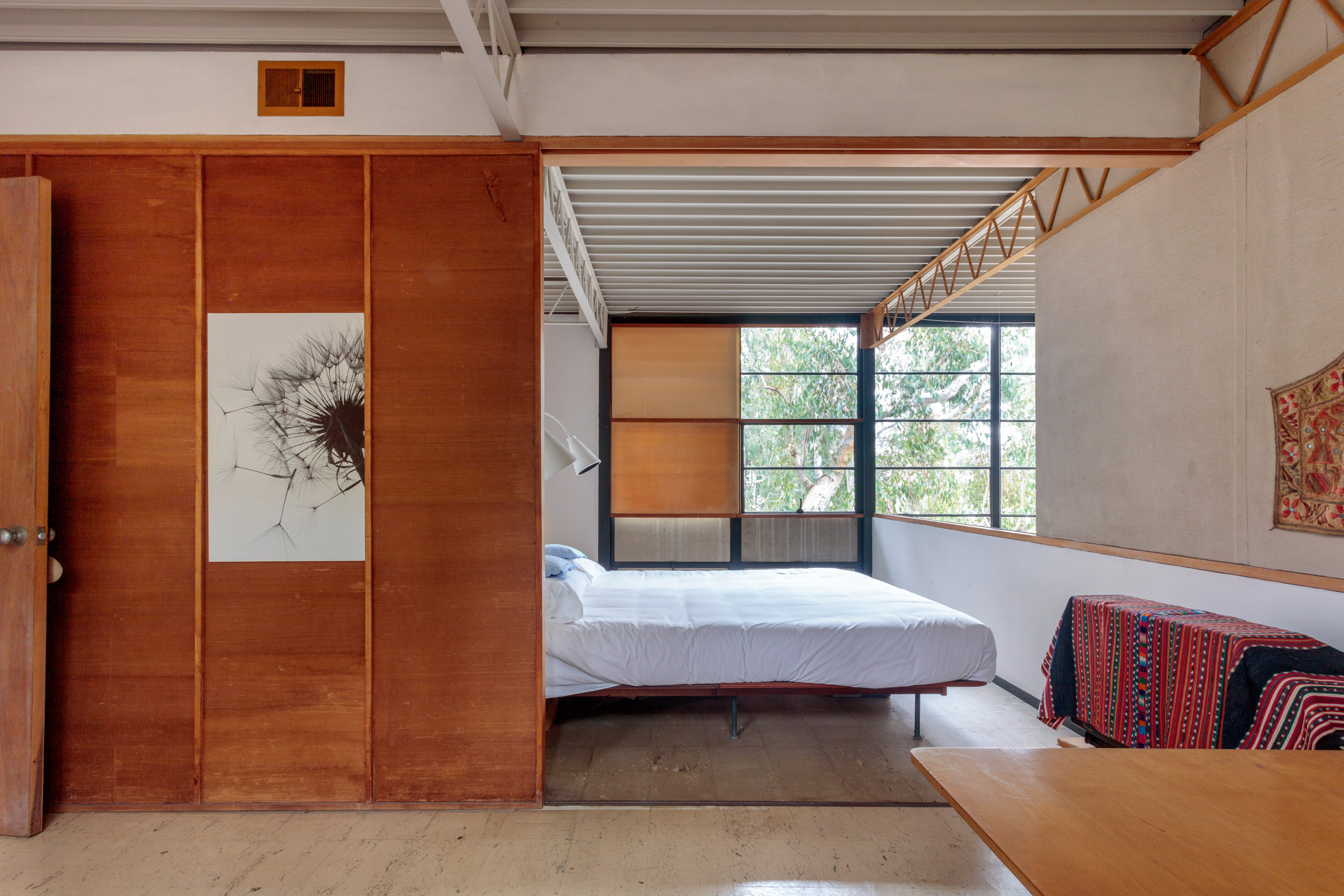
Charles and Ray met studying at Michigan’s Cranbrook Academy of Art and moved to Los Angeles, where they continued to live for the rest of their lives. The two are considered one of the most influential designers of the 20th century.
The couple created the Eames Office in LA’s Venice in 1943 – a studio which created virtually everything, from furniture, movies and toys to buildings and exhibition design. The studio functioned for more than four decades, and some of the most important designs to come out from Eames Office include a moulded-plywood DCW (Dining Chair Wood), the Eames Lounge Chair, and the RAR rocking chair.
Photography is by Leslie Schwartz and Joshua White, courtesy of Eames Office.
The post Eames House preservation plan launched 70 years after residence was completed appeared first on Dezeen.
