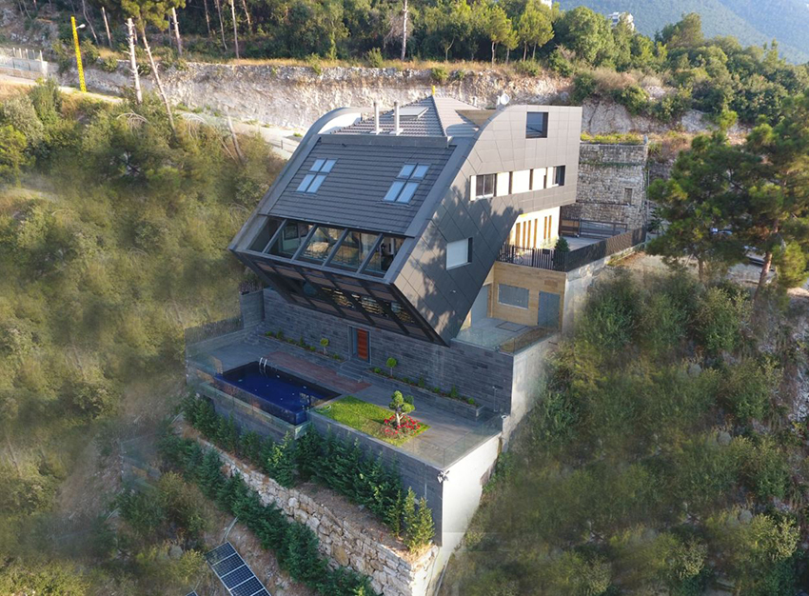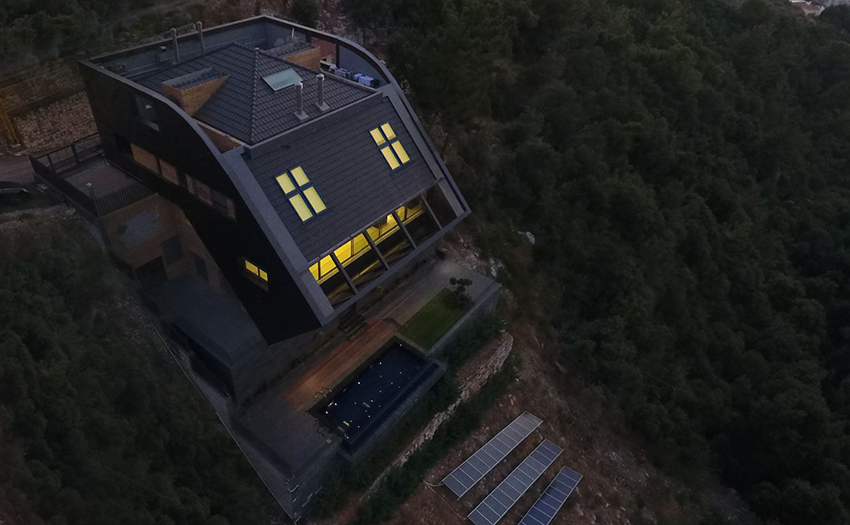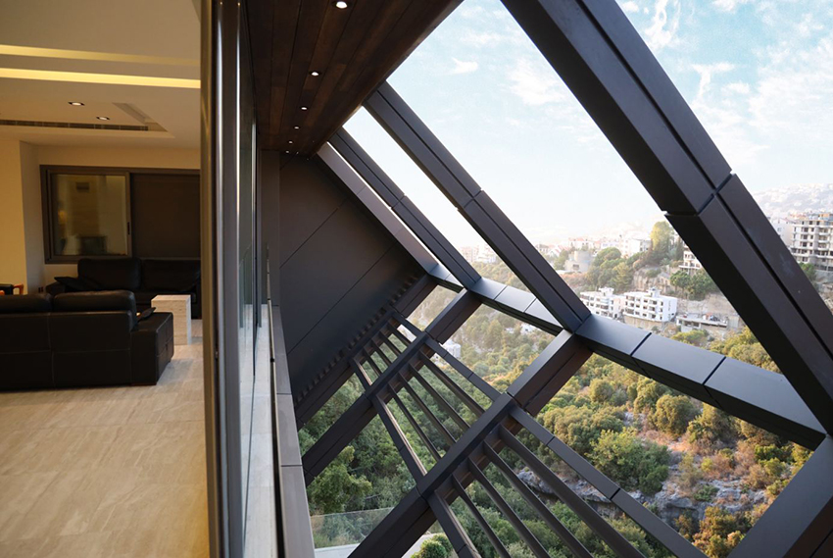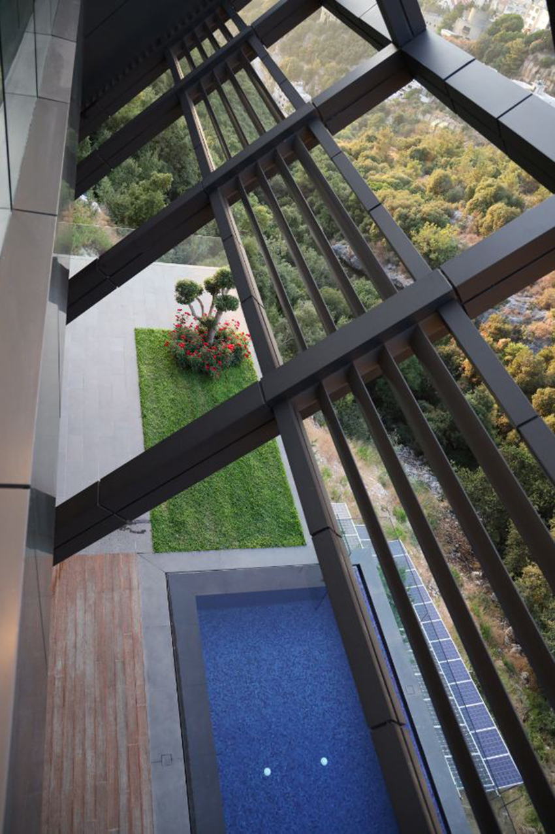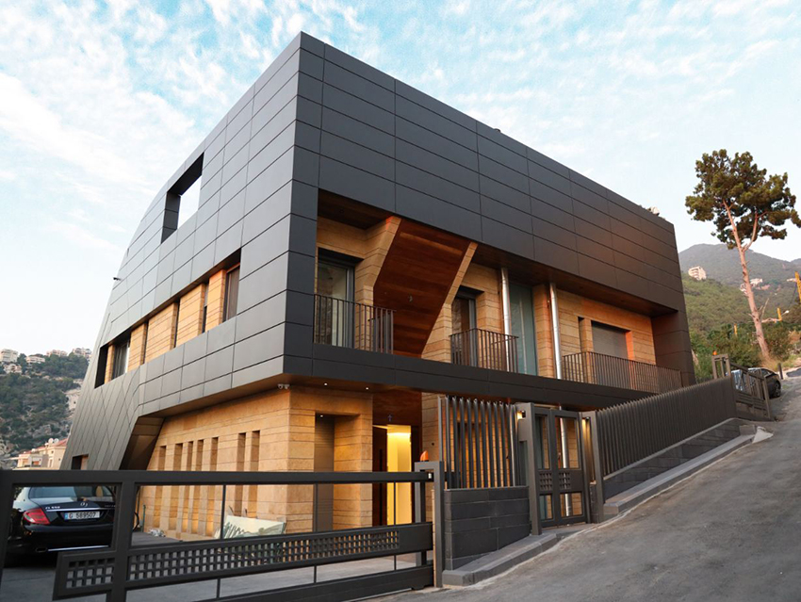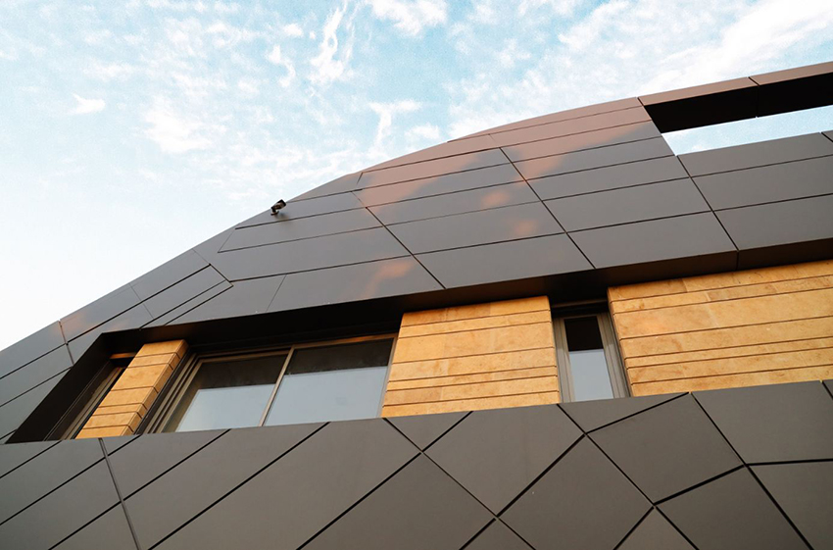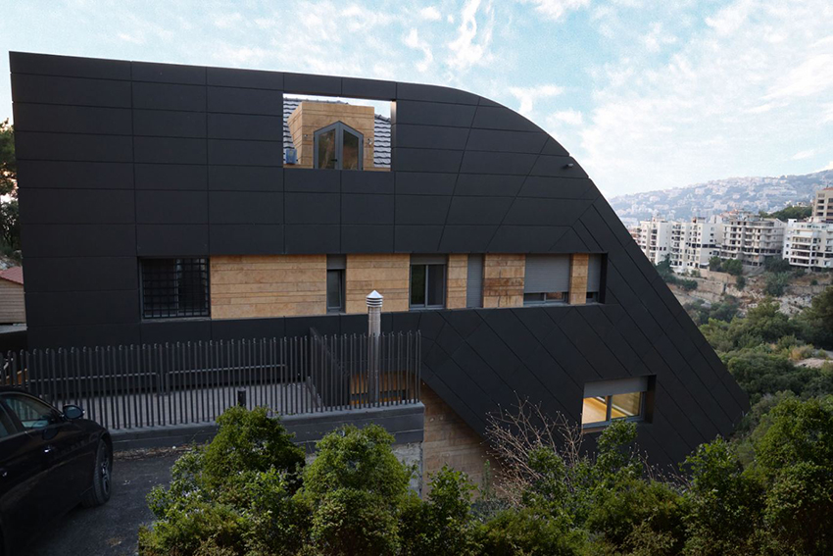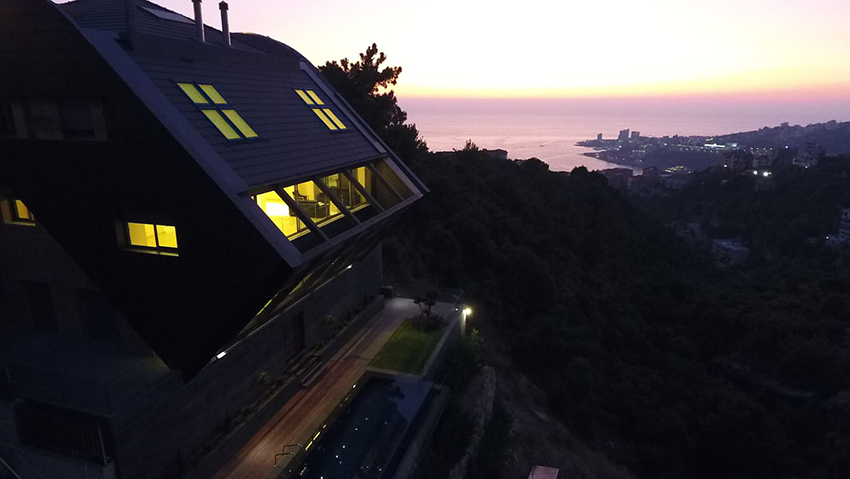in a small lebanese village called chnaniir, DAZARCHITECTS has built ‘CH730 villa’ to step into the surrounding topography. designed as an ‘architectural experience from beginning to end,’ the new residence takes advantage of the 500m-high site, providing the client with an affordable house that interacts with the landscape.
all images courtesy of DAZARCHITECTS
positioned on the edge of a cliff, the site of CH730 villa totals an area of 8719 ft2 (810 m2). with its privileged position, the new house boasts impressive views over the valley of chnaniir. taking advantage of the 25m slope towards the river, the sloped terrain played a pivotal role for the architect when developing the massing and shape of the new intervention.
the sloped site posed many challenges to the architect, and in response the design team created a house full of clever solutions and creative ideas. the conceptual idea behind the project was to build a home that met three main objectives: achieving a good adaptation within the overall streetscape, inserting the building into the topography of the existing terrain and implanting the client’s program.
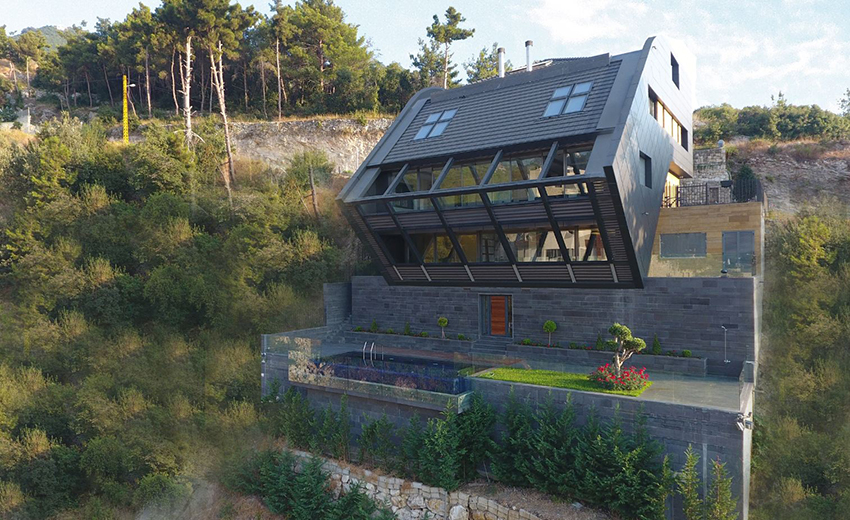
the design of the house began with the idea of placing a monolithic concrete structure on top of a black glass platform. the end result maintains this simple geometry, but the upper volume is instead rotated downwards, in an effort to better blend into the topography of the site. by slightly pivoting the initial rectangular mass, the building appears to descend into the valley, creating a form that is more sympathetic to the natural surroundings.
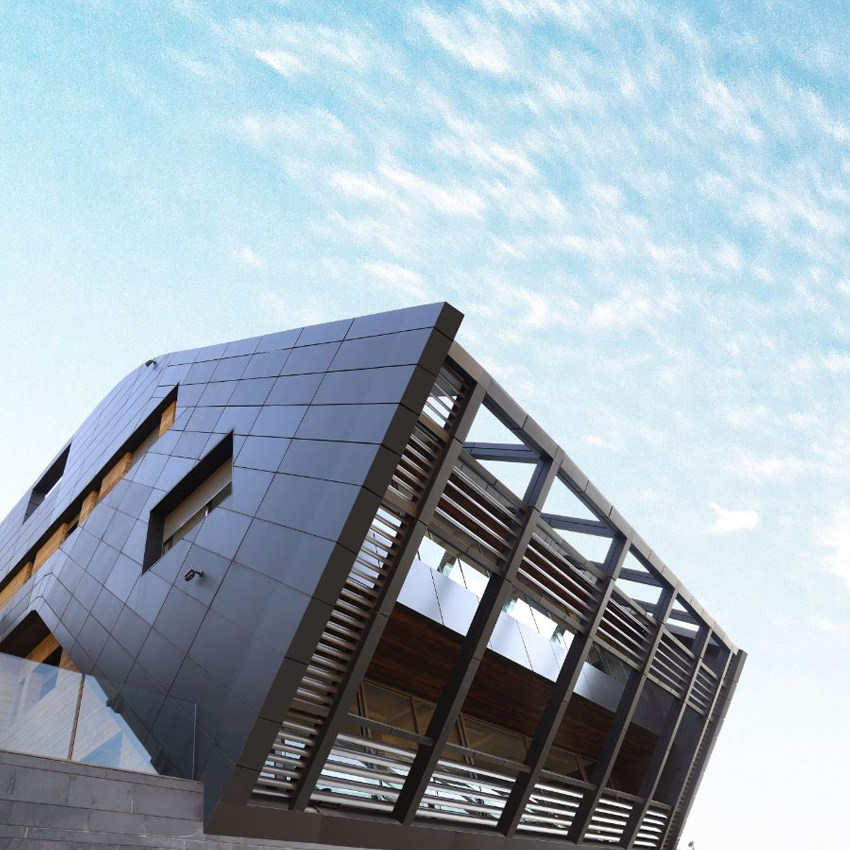
the upper volume is wrapped in grey metal cladding, which contrasts against the timber panels on the lower part of the villa. windows of varying sizes puncture the elevations, but the majority of glazing is saved for the valley-facing façade to make the most of the unusual location.
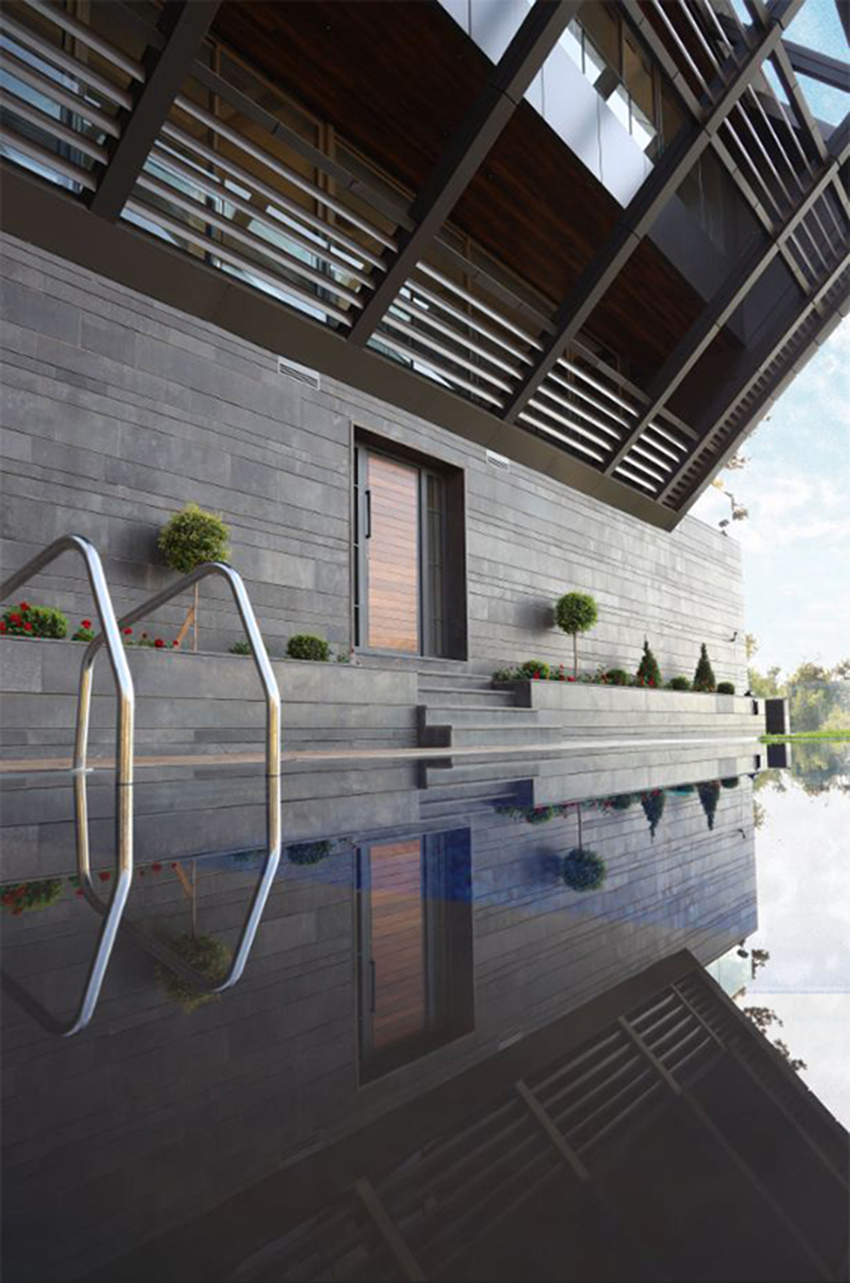
the villa is built over four levels, but thanks to the steep site, the house sits only two storys above ground on the street-facing elevation, while the rest of the residence cascades down the hill. inside, the program covers an area of 6103 ft2 (567 m2) and focuses on the daily activities of the family and providing a strong element of privacy. the interior is also designed around maximizing functionality and ensuring effortless circulation. to achieve this, the spaces are seamlessly connected across different levels by horizontal and vertical circulation paths.
starting with the ground floor and the main entrance of the house, the plan consists of a modern living room, dining room, and kitchen space. the client wanted to highlight the relationship between private and public areas. therefore, the first floor comprises the master bedrooms and children’s bedrooms in addition to another family living room.
the first basement level is designed in a way to cater for friends and family with spaces such as the TV room, entertainment room, a living room and a guest bedroom. the house ends with a second basement, in which the family will have access to an infinity pool and outdoor terrace. this lower level also houses the technical rooms, showers and storage areas.
the highlight of the new residence is the concrete deck that has been formed to connect the house with the infinity pool. a stairway offers a suggestive route to the pool and is illuminated with natural direct light. overall, the elegance of the villa lies within its volumes and internal spaces. a play of light and shadow is created between the parallelepiped module and the interior, the roof and the staircase, and between the porch-entrance and the roof, offering maximum natural light and views.
project info:
project name: CH730 villa
location: chnaniir, lebanon
type: residential
area: 8342 ft2 (775 m2)
client: mr. joe obeid
architecture firm: DAZARCHITECTS
architect: dani abizeid
project team: wassim chirazi, melissa ayoub, rana el achkar, ali mansour
structural engineer: hisham bou jaoude
MEP engineer: wissam hobeika and elie sobhieh
completion year: 2019
designboom has received this project from our ‘DIY submissions‘ feature, where we welcome our readers to submit their own work for publication. see more project submissions from our readers here.
edited by: lynne myers | designboom
The post DAZARCHITECTS designs a family house to step into a cliffside in lebanon appeared first on Architecture Admirers.

