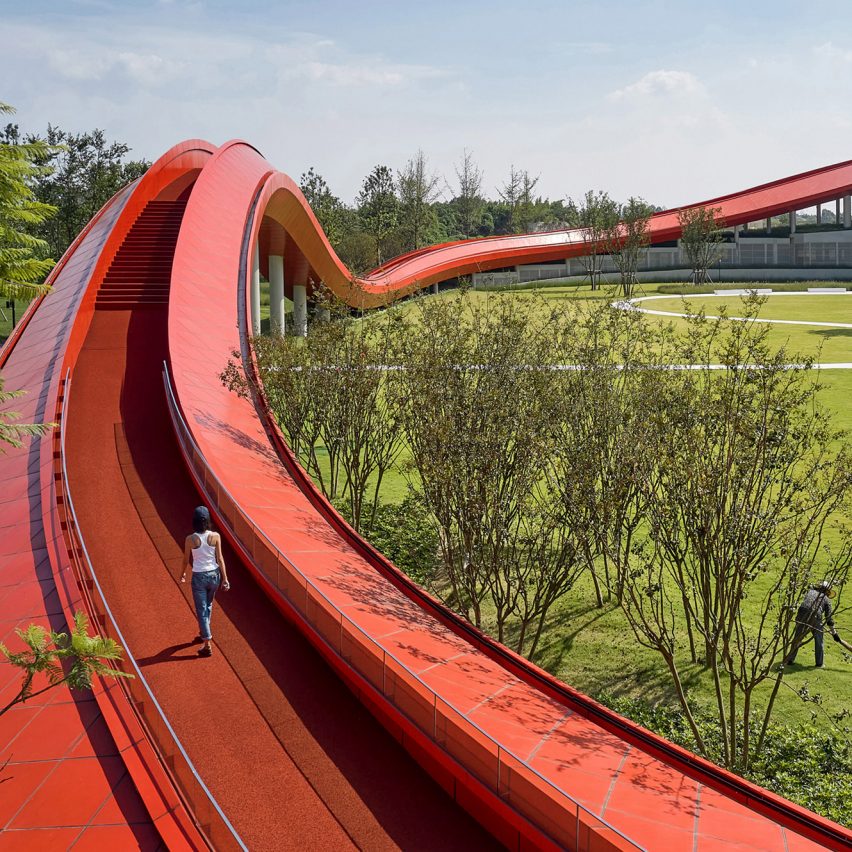Modern timber construction is nothing short of breathtaking. The wooden arches and unique curves delight even the most creative architects. The scale and perception of a wooden building makes it blend in with the decor while still remaining noticeable. The inspiration and the possibility of achieving this type of construction is now trending upward, but who has the knowledge and expertise for these projects? The province of Quebec does, a world leader in mass timber construction.
For the past several years, there’s been increasing talk of a renaissance in timber construction and engineered wood. Quebec has risen to the occasion by specializing in the manufacturing of glulam beams (Glue Laminated Timber) and CLT (Cross-Laminated Timber). Wood structures as a whole have come a long way in the eyes of architects and engineers, according to the US Representative for Wood Construction at QWEB, Eli Gould.


