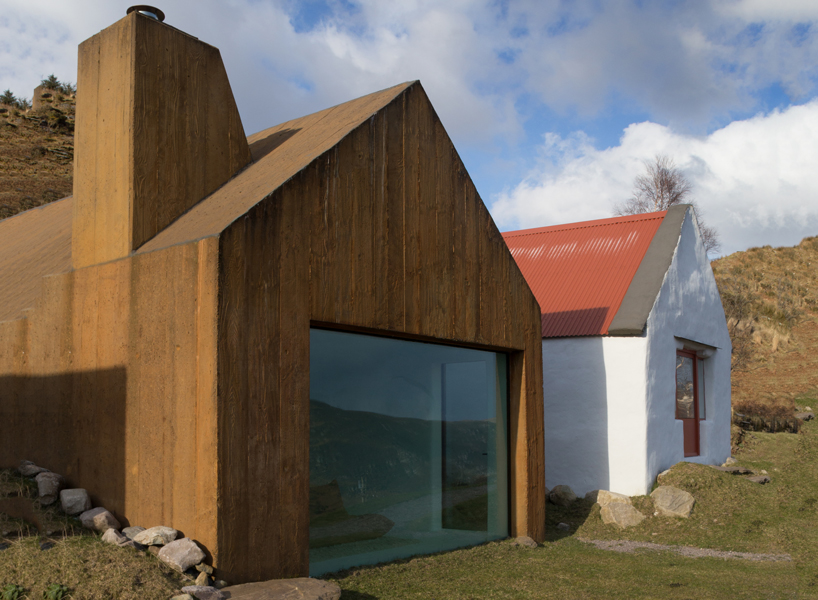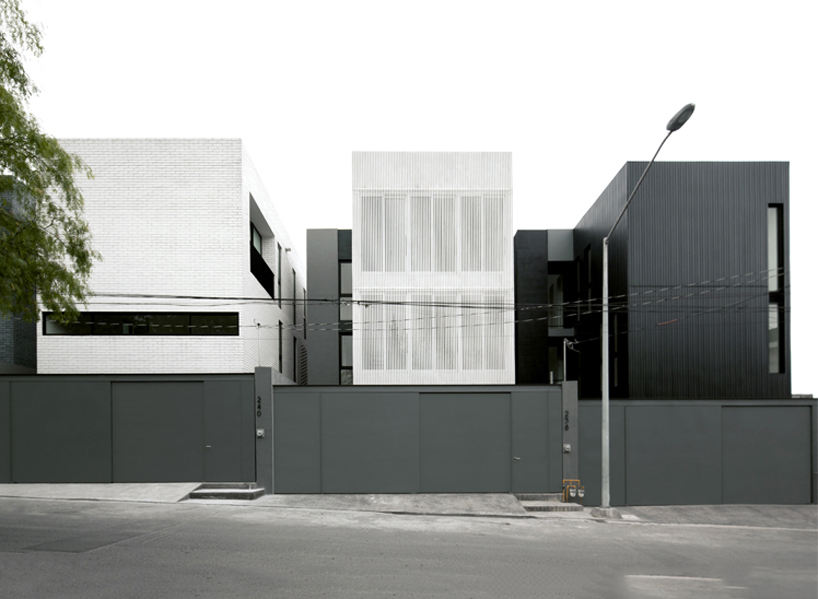Architecture News

Meet the Three Winners of the 2018 ArchDaily Refurbishment in Architecture Award
The polls are closed and the votes are in! With nearly 15,000 votes cast over the last three weeks, we are ready to unveil the winners of ArchDaily’s inaugural Refurbishment in Architecture Awards. This crowdsourced architecture award, developed in partnership with MINI Clubman, showcases the best refurbishment projects published on ArchDaily throughout 2017, with our readers filtering a 450-strong shortlist down to 15 finalists, and ultimately, three winners.


