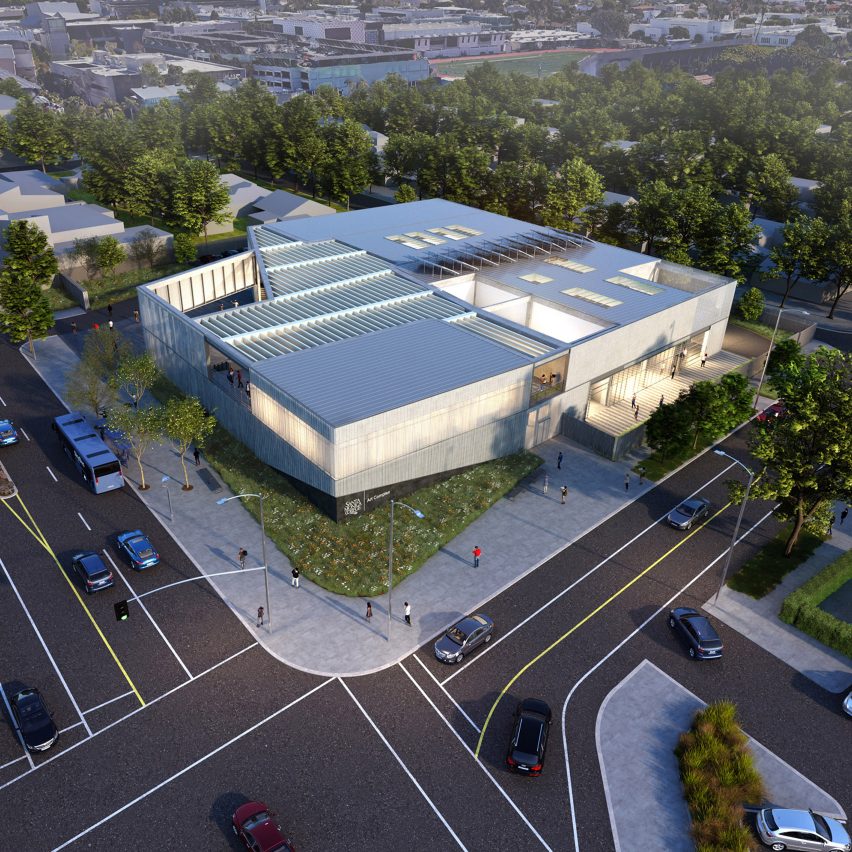Architecture News

Floating House waterlilliHaus / SysHaus
LilliHaus is the largest house in the SysHaus plug&play family. The plug&play family consists of lilliHaus with 38.4 sq. m, miniHaus with 19.2 sq. m and nanoHaus with 9.6 sq. m. The plug&play concept aims to produce houses within industry 4.0, on computer-controlled automatic machines guaranteeing the conditions necessary to produce with quality, traceability, and waste tending to zero.

