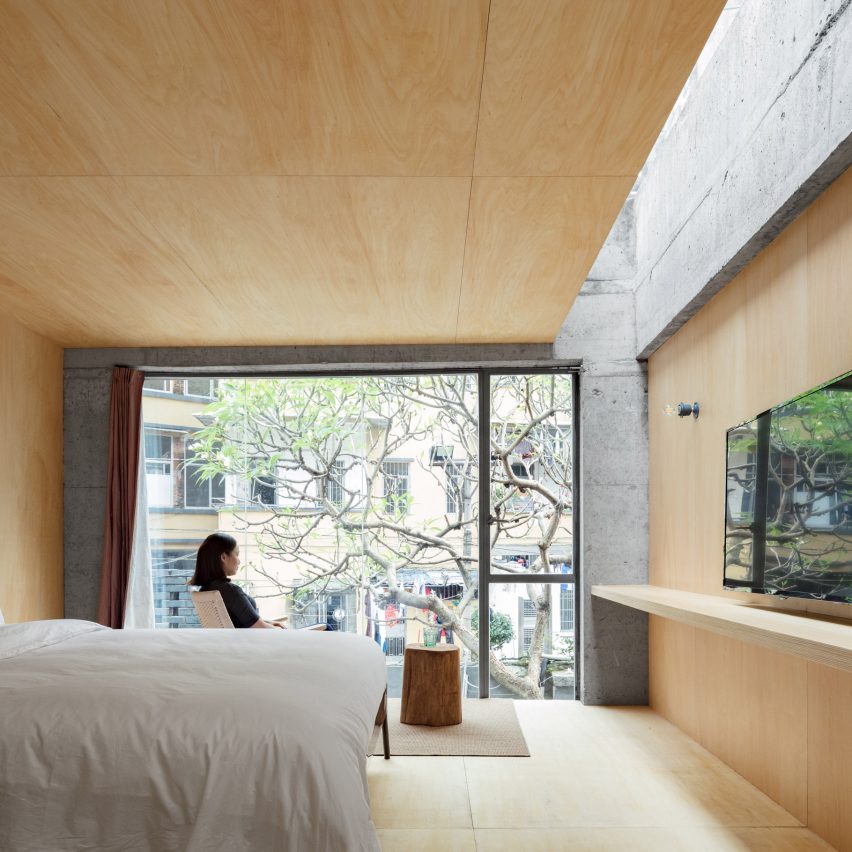
Architecture Article


Heinle Wischer and Partner Design a New Art Museum in Krakow, Poland
Among 78 international participants, Heinle Wischer and Partner won the first prize in the design competition for the new building of the Stanisław Wyspiański Museum in Krakow, Poland. The project will be built, in the middle of the museum district of the city and next to the historic National Museum.

AR House / Valeria del Vecchio
Casa AR arises as a need for a resting place for weekends for the owner and her family visits. It is located in a new building area of low density next to the city of Funes, in the metropolitan area of Rosario. On a corner lot of 18m x 30m, with the long side facing north, the house is located at the back, consolidating a kind of built partition, with a blind facade to the south and permeable facade to the north. Due to the request for an enclosed program consisting of a bedroom, bathroom, living room with an integrated kitchen, gallery and a small warehouse, but with the possibility of future growth and a reduced budget, it is decided to opt for a compact project that optimizes the materials and economic resources to the maximum.

Kooo Architects inserts plywood-lined hotel rooms into an existing concrete frame

Plywood panels and fabric curtains have been used by by Kooo Architects to transform an existing concrete structure into a guesthouse in Guangzhou, China. The exterior has been clad with clad with grey and black bricks, which were reclaimed from the building that originally stood on the site. High parapets incorporate screens of perforated brickwork,
The post Kooo Architects inserts plywood-lined hotel rooms into an existing concrete frame appeared first on Dezeen.

AIA Announces 2019 Innovation Award Winners
The American Institute of Architects’ Technology in Architectural Practice (TAP) Knowledge Community has announced the winners of the 2019 Innovation Awards. The Innovation Awards recognize the exemplary use and implementation of innovative technologies and progressive practices among architects and designers, collaborators, and clients.

Call for Entries: Solicitation of the Conceptual Design of Shenzhen Xili Integrated Transport Hub and the Architectural Design Scheme of the Main Building
Xili Integrated Transport Hub is positioned as one of the master hubs among the “three-master four-auxiliary” of Shenzhen City. It is a major construction project of Shenzhen’s building a pilot demonstration zone of socialism with Chinese characteristics.We sincerely seek forward-looking and innovative design concepts and schemes both domestically and internationally.

sheng han lin architects builds le petit prince house in taiwan
located in taiwan’s southwestern yunlin county, sheng han lin architects has designed a modern townhouse called ‘le petit prince house’. bringing together three generations of one family under one roof, the new four-story residence is planned around towering internal courtyards that invite natural light and tranquillity into a series of zen gardens within the heart […]
The post sheng han lin architects builds le petit prince house in taiwan appeared first on Architecture Admirers.

sheng han lin architects builds le petit prince house in taiwan
located in taiwan’s southwestern yunlin county, sheng han lin architects has designed a modern townhouse called ‘le petit prince house’. bringing together three generations of one family under one roof, the new four-story residence is planned around towering internal courtyards that invite natural light and tranquillity into a series of zen gardens within the heart […]
The post sheng han lin architects builds le petit prince house in taiwan appeared first on Architecture Admirers.

Timber’s Prefab Advantage: How Offsite Prefabrication and Wood Construction can Boost Quality and Construction Speed
Prefabrication is not a new concept for architects, but its usage is evidently on the rise. With today’s limited spatial capacity and need for cost efficiency, the industrial strategy of architectural production has shifted towards an all-around-efficient approach, in some cases assembling projects in a matter of days or weeks [1][2].

Wohnregal Apartments and Ateliers / FAR frohn&rojas
The “Wohnregal” is a 6-story building housing life/work ateliers. It was built using pre-cast concrete elements common in industrial warehouse construction. Underlying the choice for this serial construction technique was the ambition to bridge two apparently contradictory challenges the housing market in Berlin is facing.
