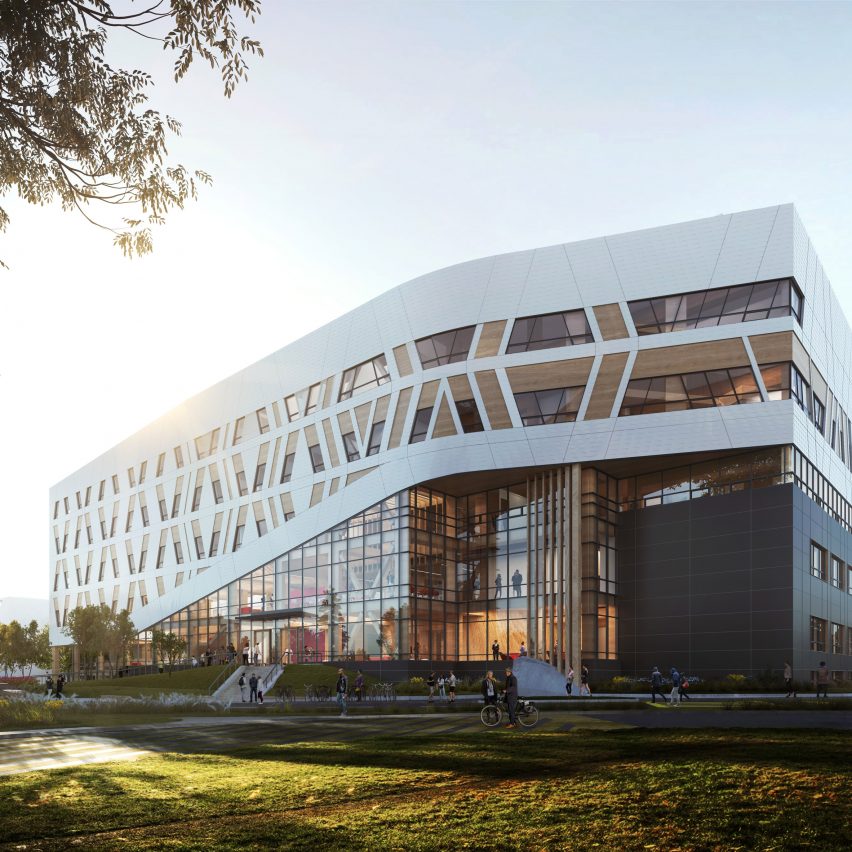
Yard Apartment / Qisi Design
Qisi Design was commissioned to renovate a tiny house with a yard. The house is located on the ground floor of a historic conservation building on Huaihai Road, Shanghai . After years of property division, the house is now only 25 square meters. The new owner hopes to transform it into a short rent home. The designer carries out the design around the goal of “how to create a warm, comfortable place that can accommodate a variety of activities in a 25 square meter space”. The designers fully develop the space potential of small houses by establishing indoor and outdoor connections, making use of mezzanine and function superposition. Finally, the designers create a rich space that has complete living function and can accommodate the party of many people.

