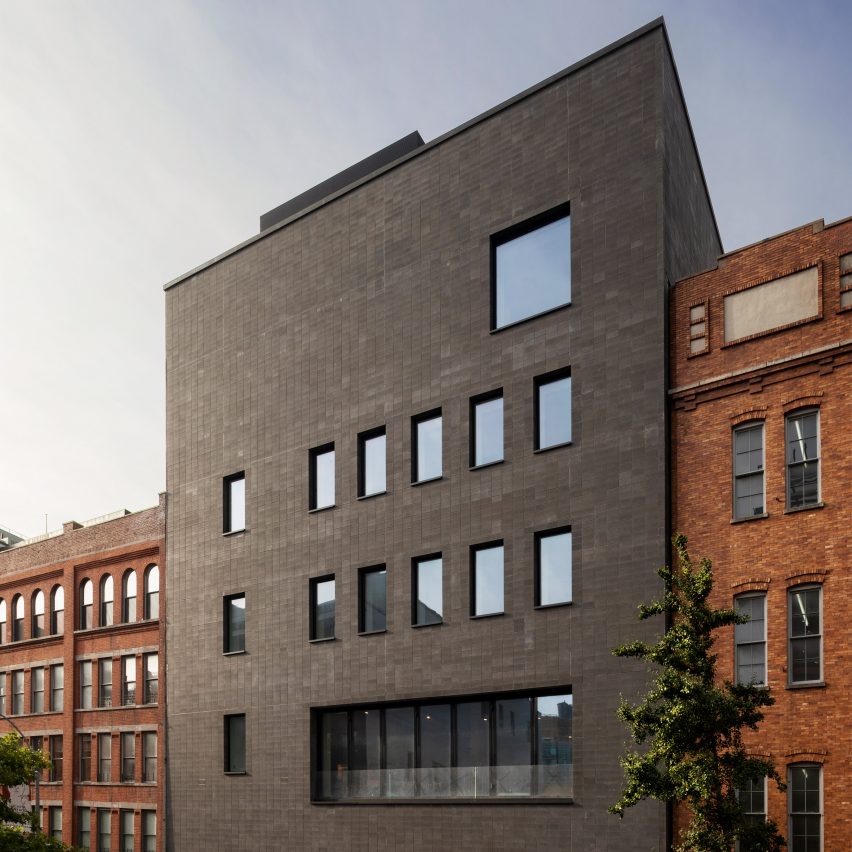
Tos House / OFFICE COASTLINE
The renovation of a three-story terraced house which was built in 1920. The house is located in a historical compound in Shanghai’s Hongkou District, where many Japanese people lived during the foreign concessions era. Actually, a Japanese newspaper of those days was found under the floor while renovations were underway.

