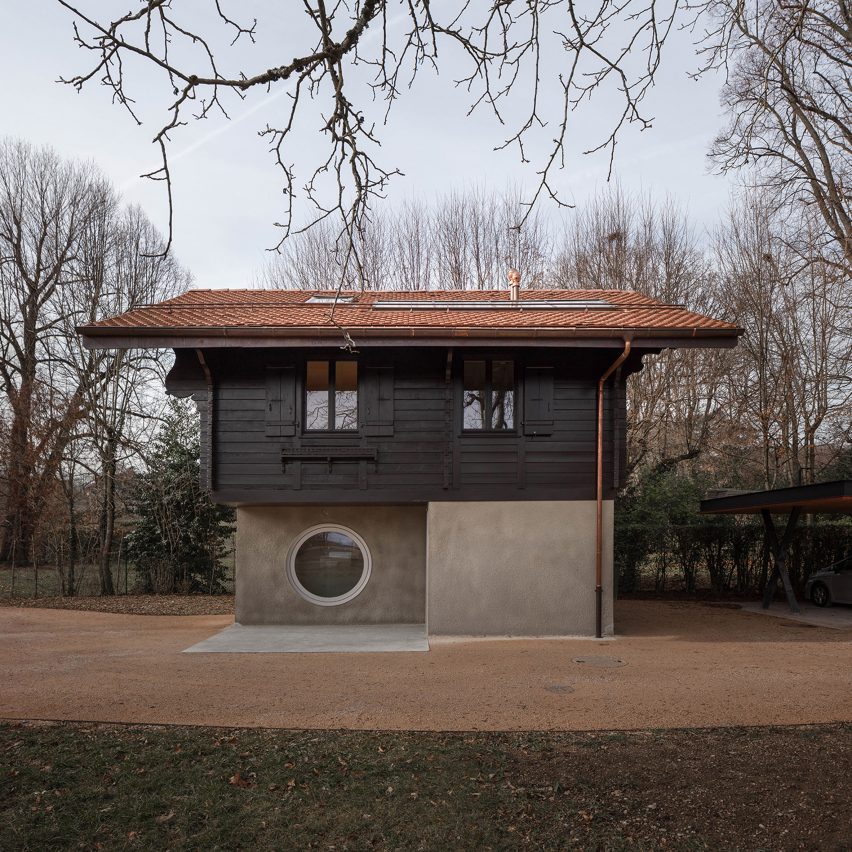
Experimental architecture studio Bureau has taken a building apart and put it back together again, to create a home for the fictional protagonist of 1963 film The Servant.
Mr Barrett’s House is a former garage and apartment in Geneva, Switzerland. Bureau founder Daniel Zamarbide used a process he describes as “surgical intervention” to slice the building open, tear out its interiors, and then reassemble with a far more complex layout.
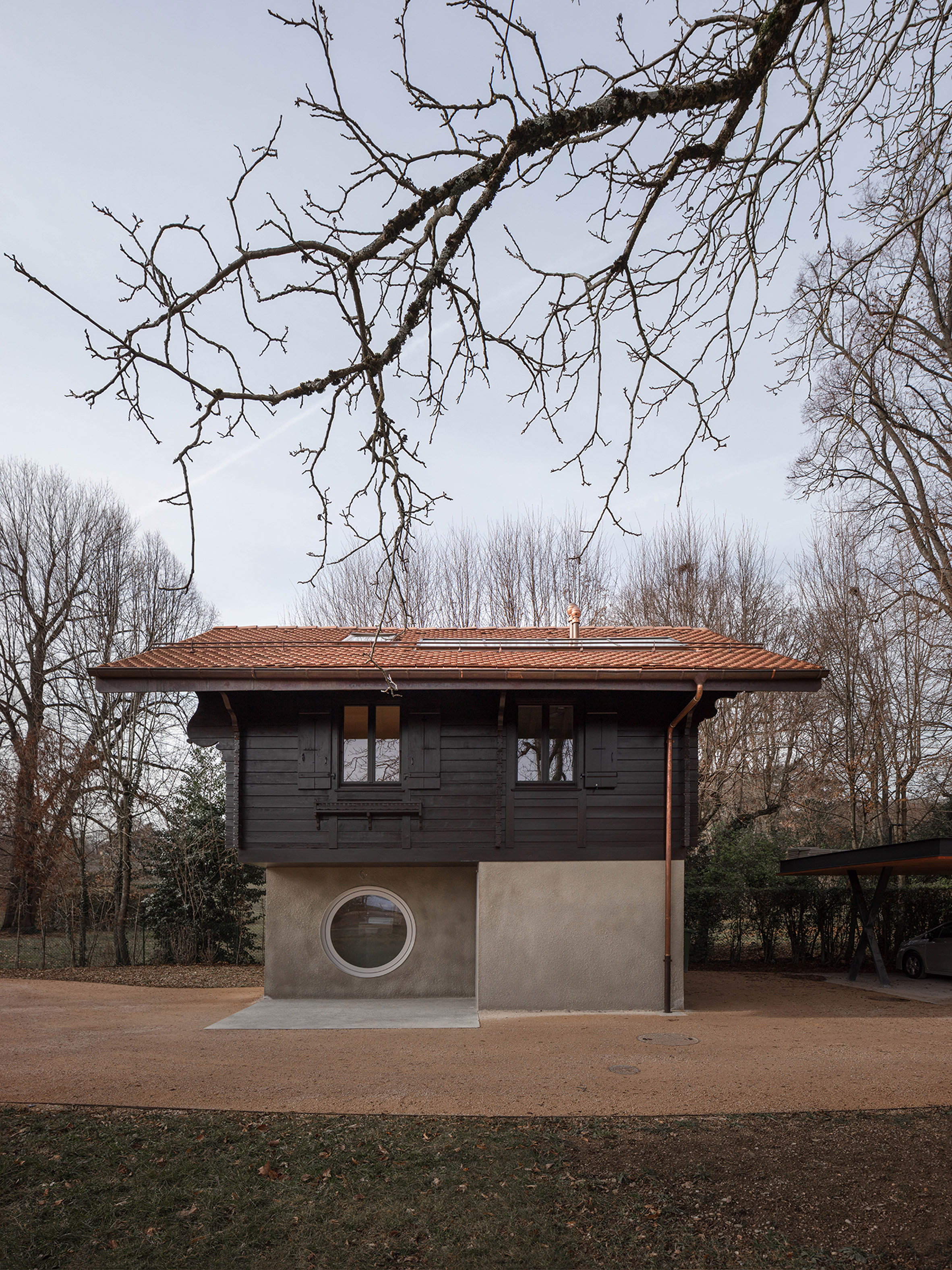
There was no client for the project so Zamarbide instead designed the building for Hugo Barrett, the lead character in Joseph Losey’s film, who becomes embroiled a struggle for power in the household.
“Internal architecture could name the process through which Mr Barrett’s House has gone through,” explained Zamarbide.
“Everything has been developed from the inside,” he said. “There is a clear logic to do so when architecture has to face spaces of intimacy.”
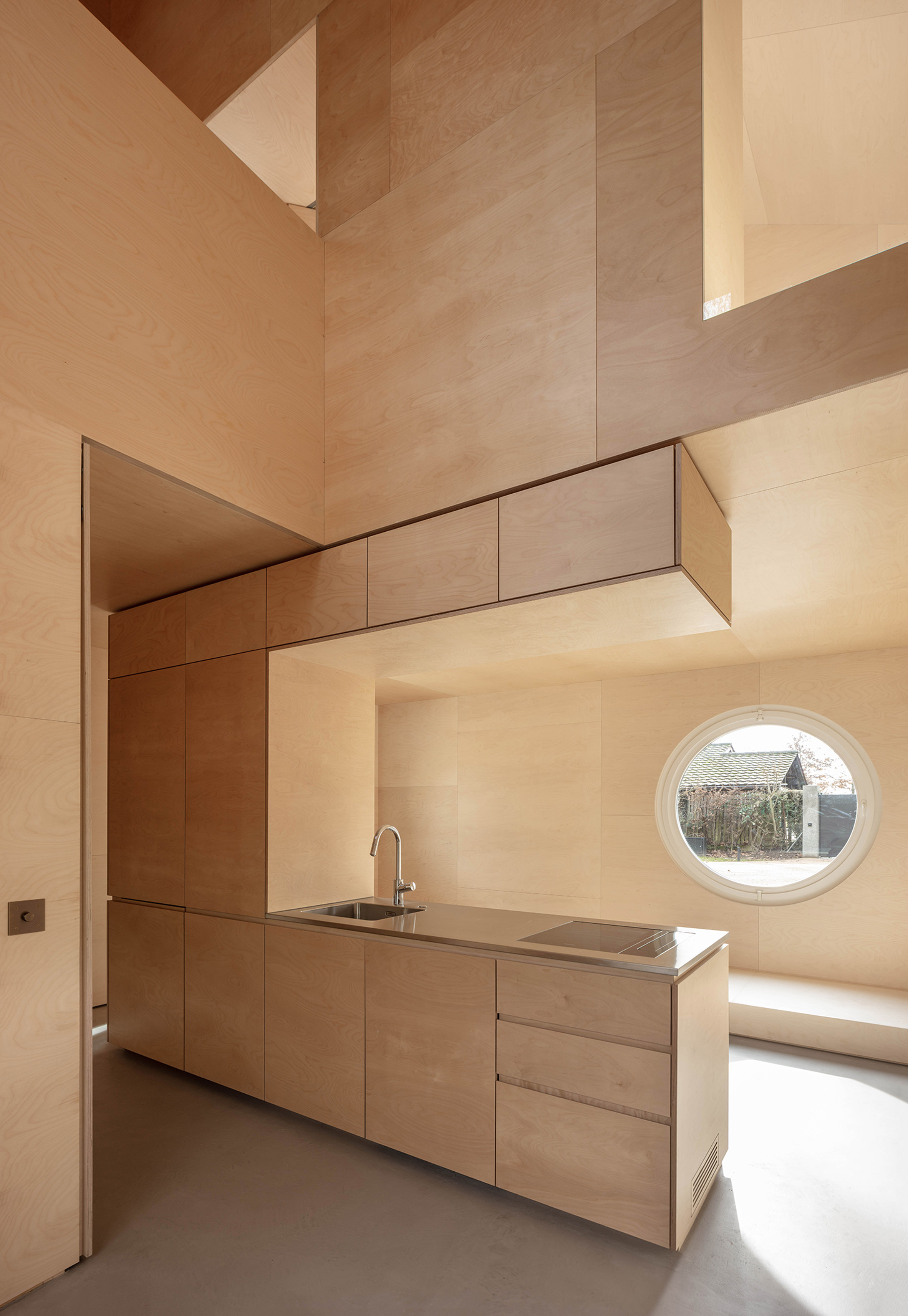
The top half of the building, which takes the form of a traditional Alpine chalet, was completely removed and restructured. It was then placed back atop of the building’s concrete base, which originally was used as a car garage.
Bureau was then free to create an entirely new interior, more suited to the drama of the film.
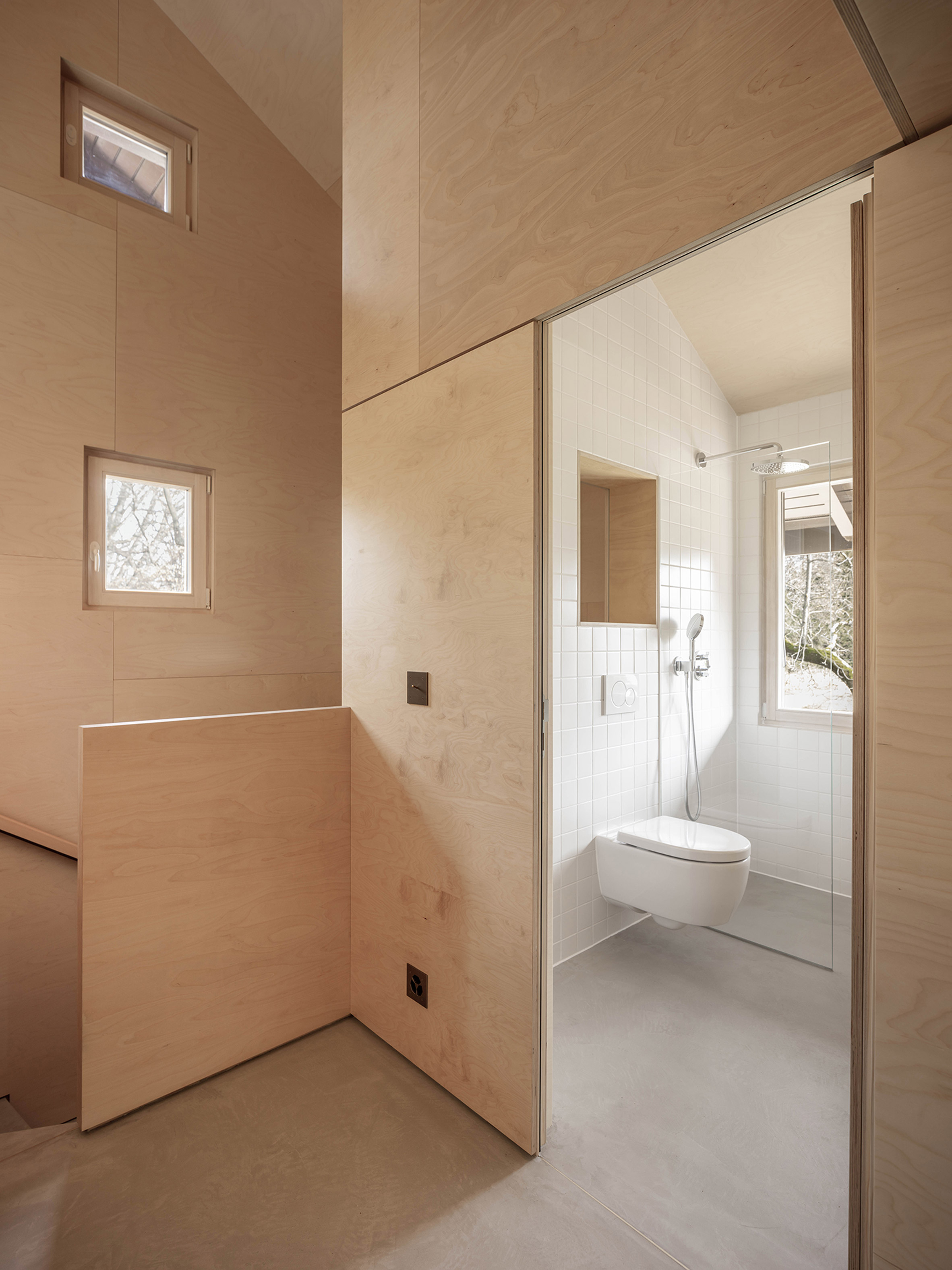
“Mirrors and multiple points of view are shown in the movie; the apartment plays a very active role in the construction of the drama,” said Zamarbide.
“In our case, there is no drama but a potential occupation of the small space that serves as a plot for a ‘real-life movie’ to come into the house,” he continued.
“The house tries to be a dynamic actor for the future inhabitants, to participate to the everyday life of the users.”
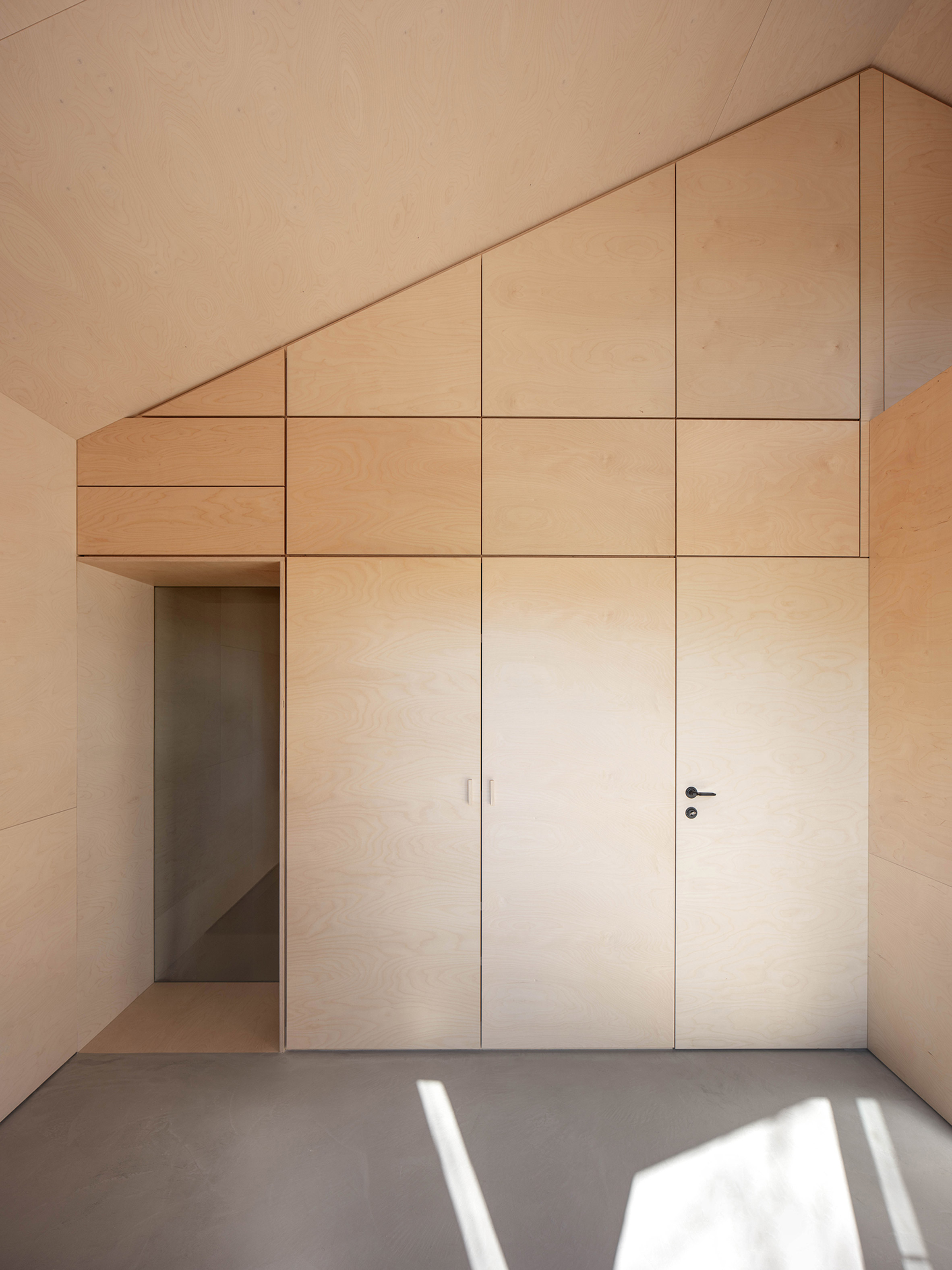
The new 70-square-metre layout is open, with double-height spaces stretching up from the ground floor to the roof.
Windows and openings play an important role in this arrangement. They are carefully organised to provide views between rooms, while large, circular porthole-style windows puncture the external walls.
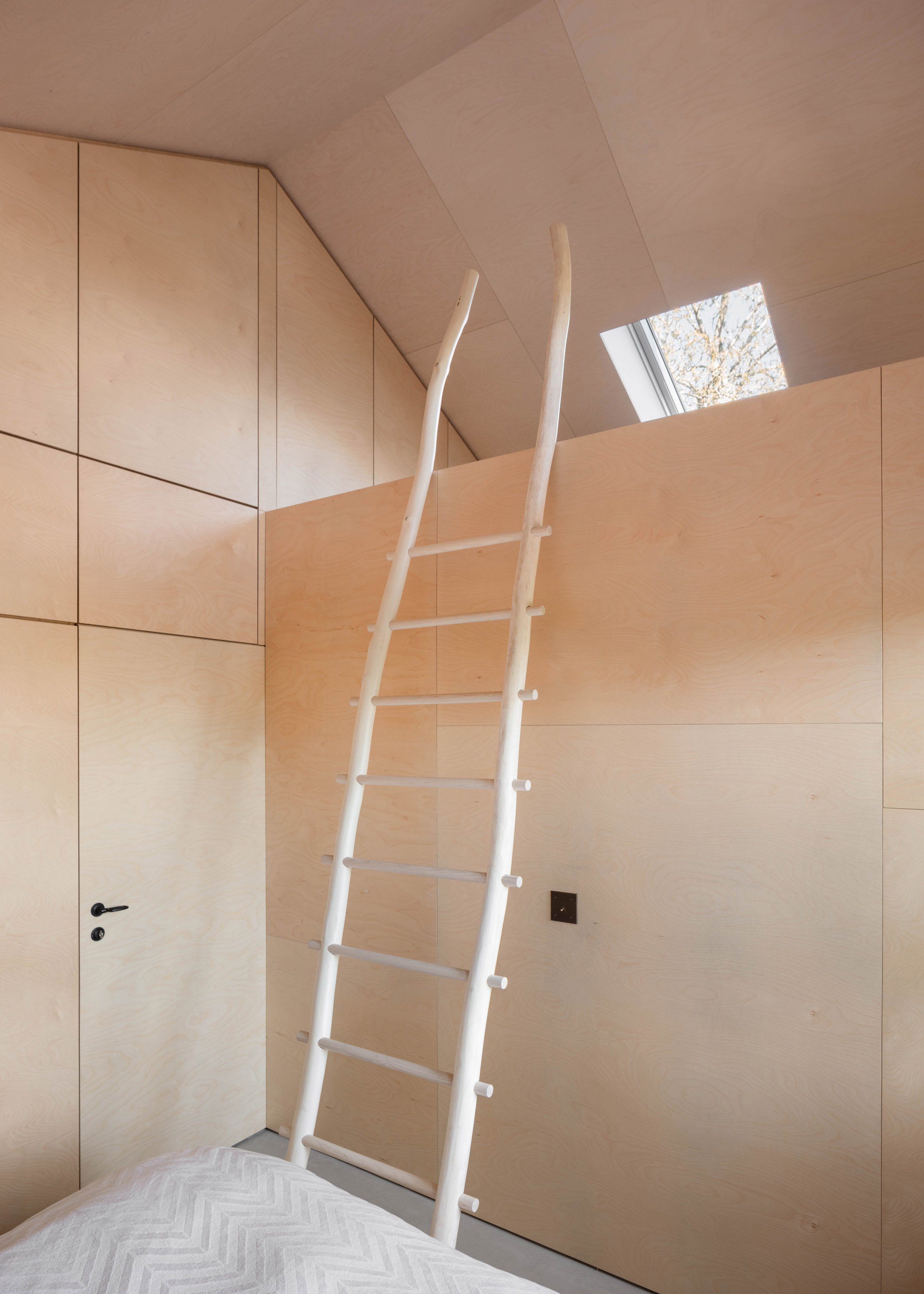
Birch plywood panels provide almost every surface in the house, from the walls and ceilings, to the door and cabinets. There is also a ladder propped up against one of the walls.
“The two floors are spatially linked through a series of relatively complex sections that create a richness of perception and a feeling of space within the small volume,” added Zamarbide.
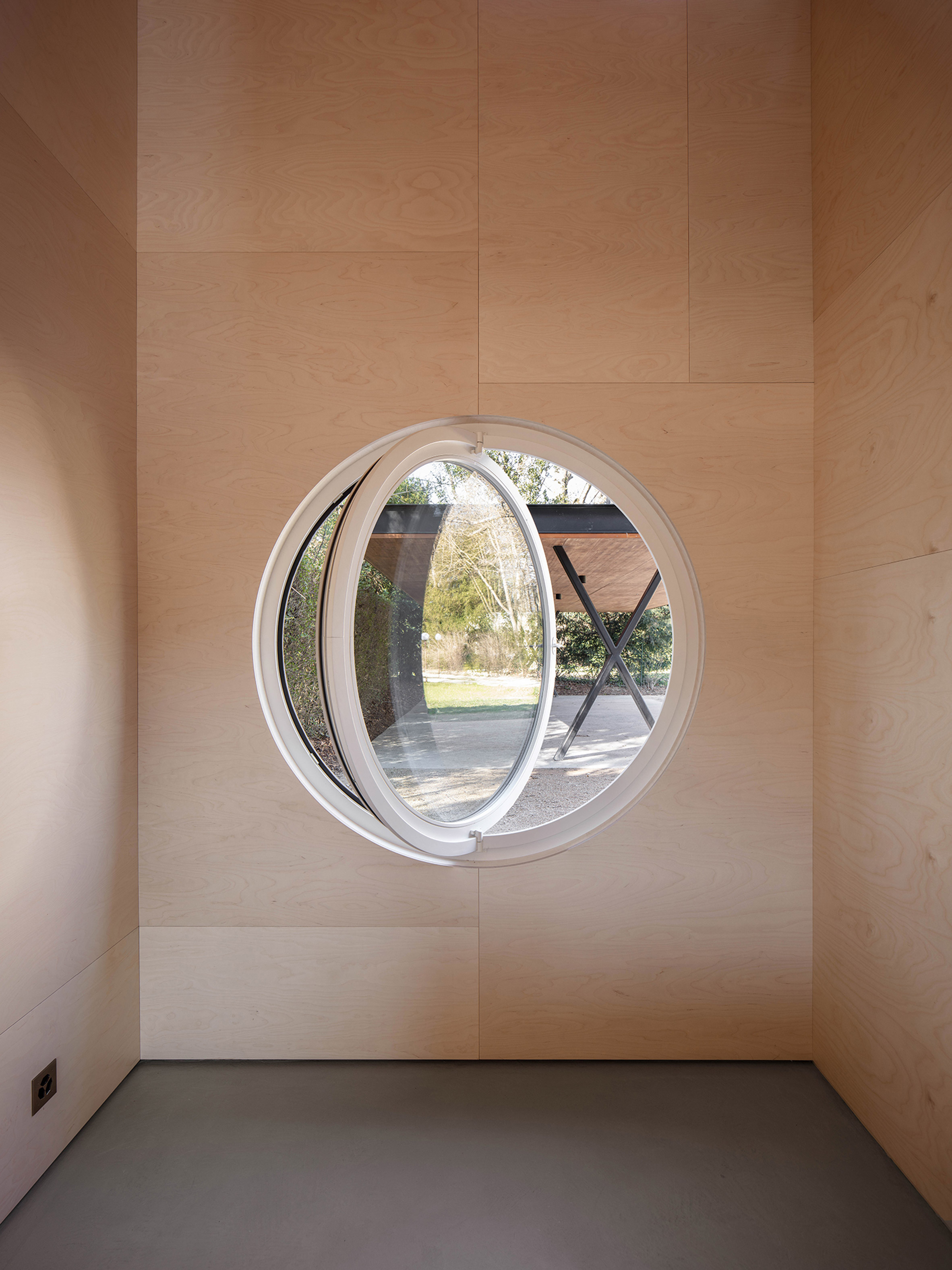
“The goal of this is to create interiority, richness, perceptive experiences that can simply enrich the inhabitation experience,” he concluded.
The project also includes a sheltered car port, support by a trio of X-shaped supports.
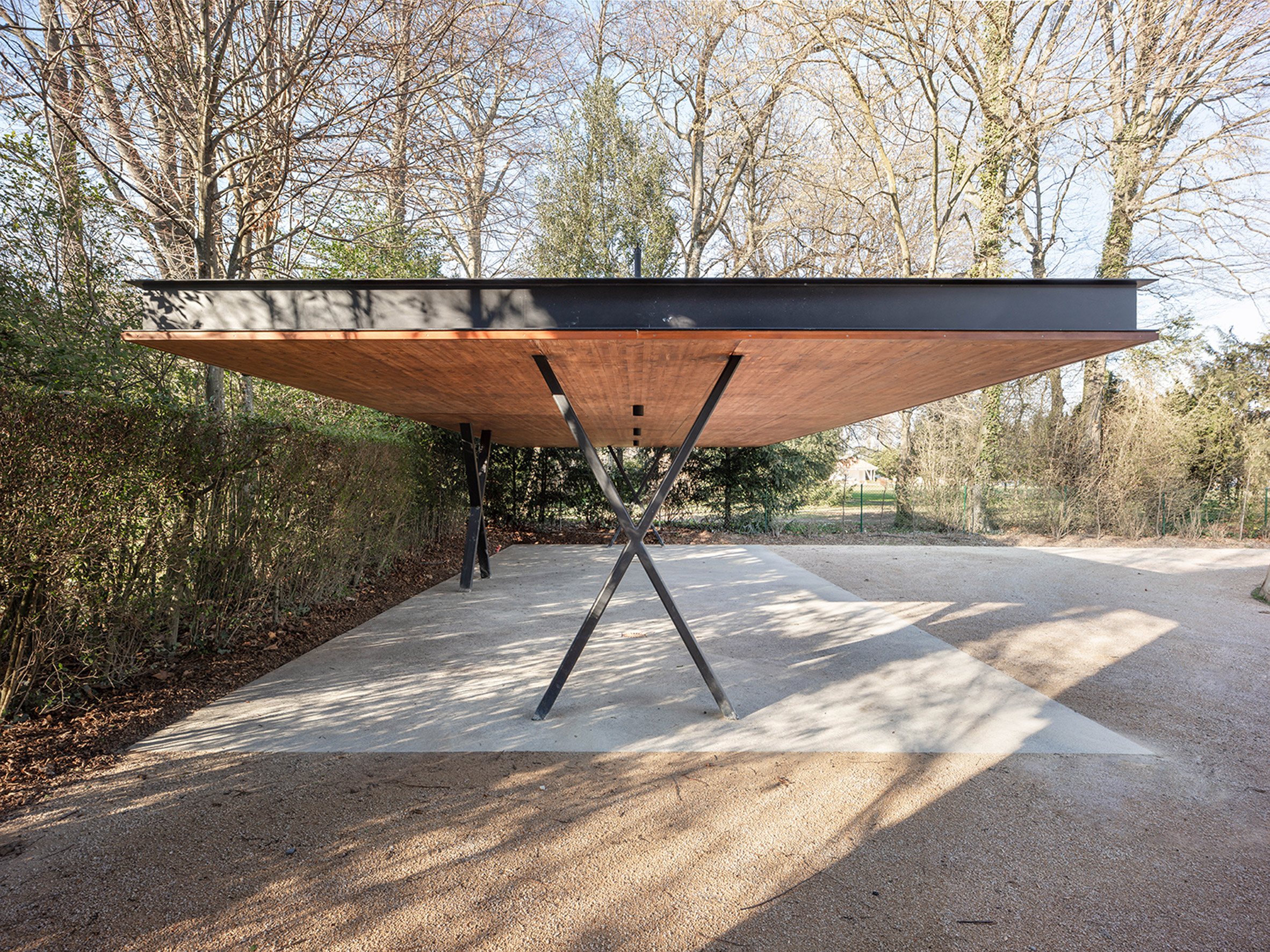
Zamarbide launched his studio Bureau in 2017, with offices in Geneva and Lisbon. Before that, he was co-director of Bureau A, a studio he ran with fellow architect Leopold Banchini.
His previous projects include a wooden cabin concealed inside an artificial rock and an inflatable PVC nightclub.
Photography is by Dylan Perrenoud.
The post Bureau uses “surgical intervention” to transform chalet into Mr Barrett’s House appeared first on Dezeen.
