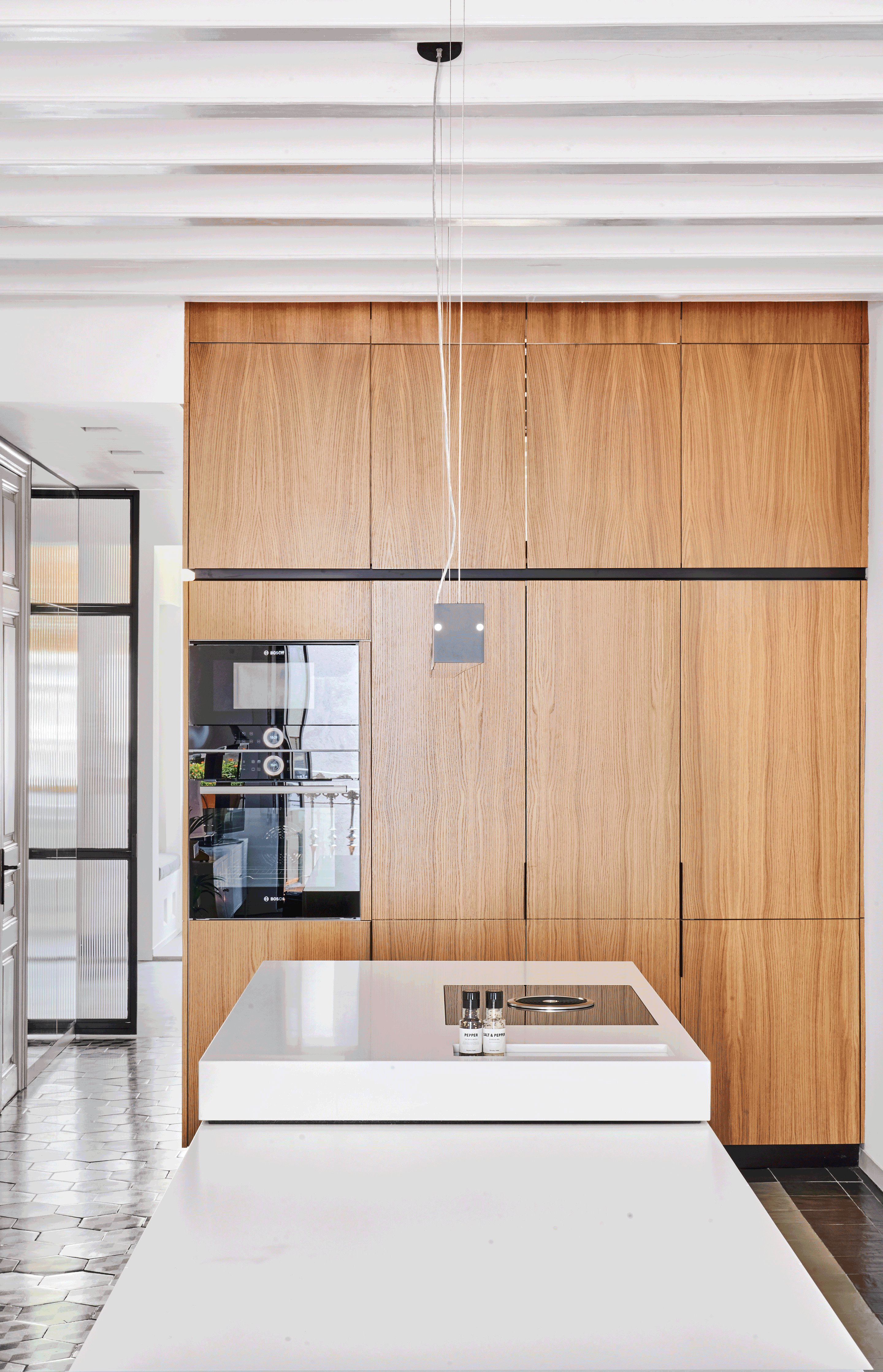
© José Hevia
- Architects: Kahane Architects, Maria Alarcón
- Location: Barcelona, Spain
- Area: 753.4 ft2
- Project Year: 2018
- Photographs: José Hevia

© José Hevia
Text description provided by the architects. The project reinterprets the spatial conception of a typical apartment from the beginning of last century in Barcelona. A space full of interior rooms, doors and halls, which does not adapt to the current needs of a living space.

© José Hevia
The strategy of the project is based on recovering and revaluing the original elements of the apartment, contrasting them with a minimalistic intervention. Elements like the original hydraulic floor tiles and high ceilings with the catalan vault are exposed and given an important visual role.


© José Hevia
The project allows to unify the space around a single piece of furniture that articulates the two main rooms of the house: a living-dining-kitchen and a bedroom-study. The annexation of these two spaces allows good cross ventilation on east-west axis.

This unique piece allows us to respond to multiple problems and define a new way of seeing, using and living the space.

© José Hevia
The furniture is adjusted to the different needs of the program and activates the adjacent spaces, providing it with different uses, simultaneously accommodating storage spaces, kitchen, dressing room and bookcase. The materiality chosen – oak wood – contrasts with the original elements and marks the intervention.

© José Hevia
Concentrating the intervention in a single volume on the interior of the floor plan, allows to completely free the perimeter and create a large, open space, flexible and suitable for the current needs of a living space.
