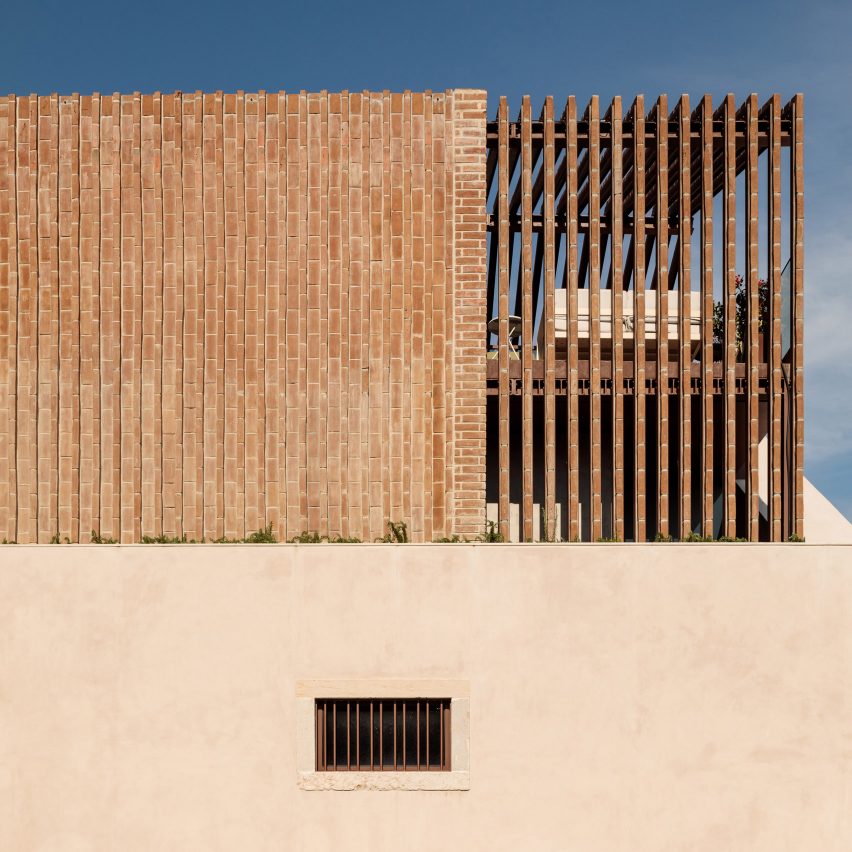
Portuguese practice António Costa Lima Arquitectos has inserted a perforated, lattice-like brick volume into the stone shell of a former warehouse to create this new home along Lisbon‘s waterfront.
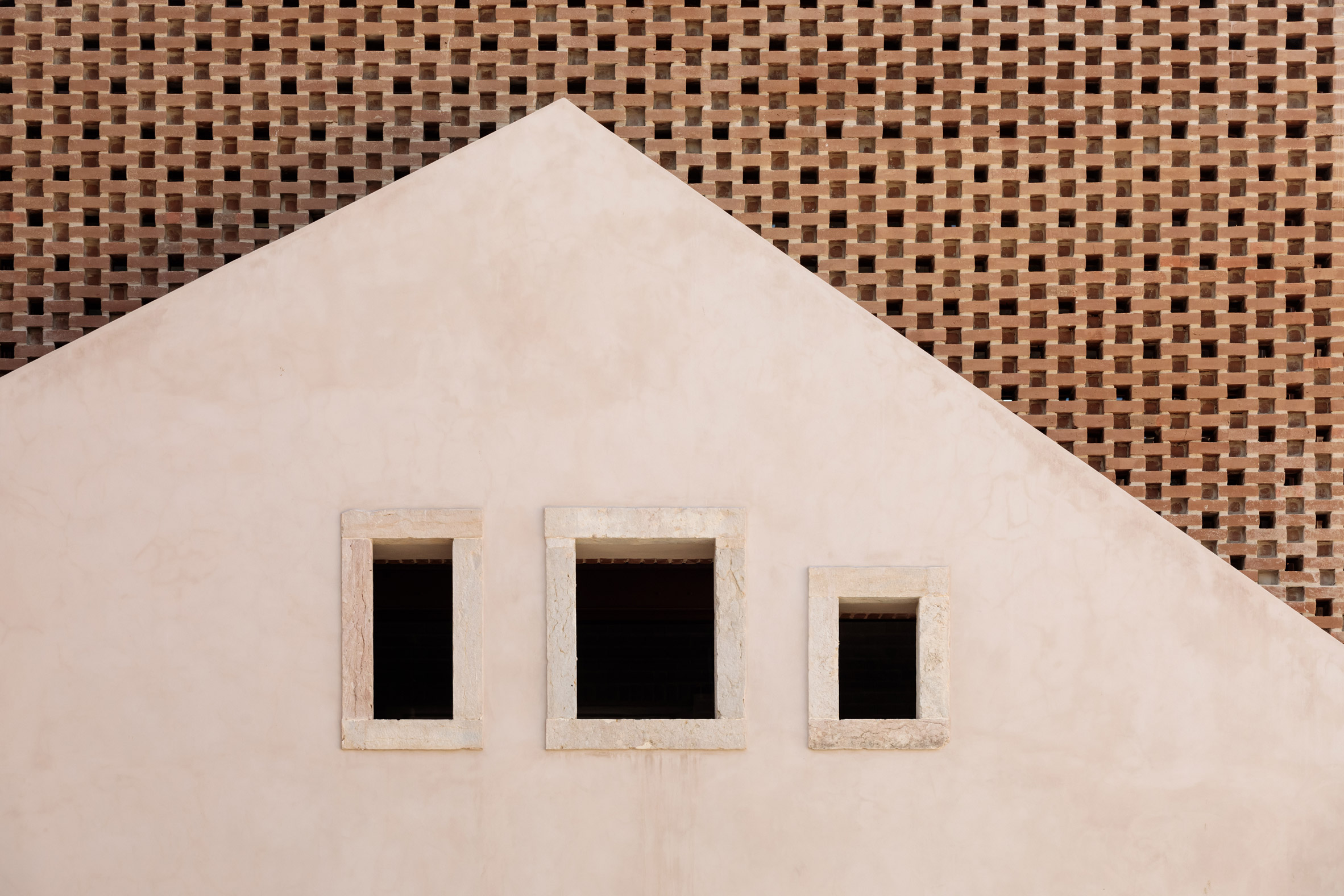
Called Casa Althino or “High House” on account of the street’s elevated position, the three-storey home combines an austere, inward-facing lower level with bright and airy upper floors overlooking the Tagus river through a glazed gable-end.
Drawing on the historic importance of warehouses to the area, the decision was made to maintain the existing structure and draw it into the new design, rather than replace it.
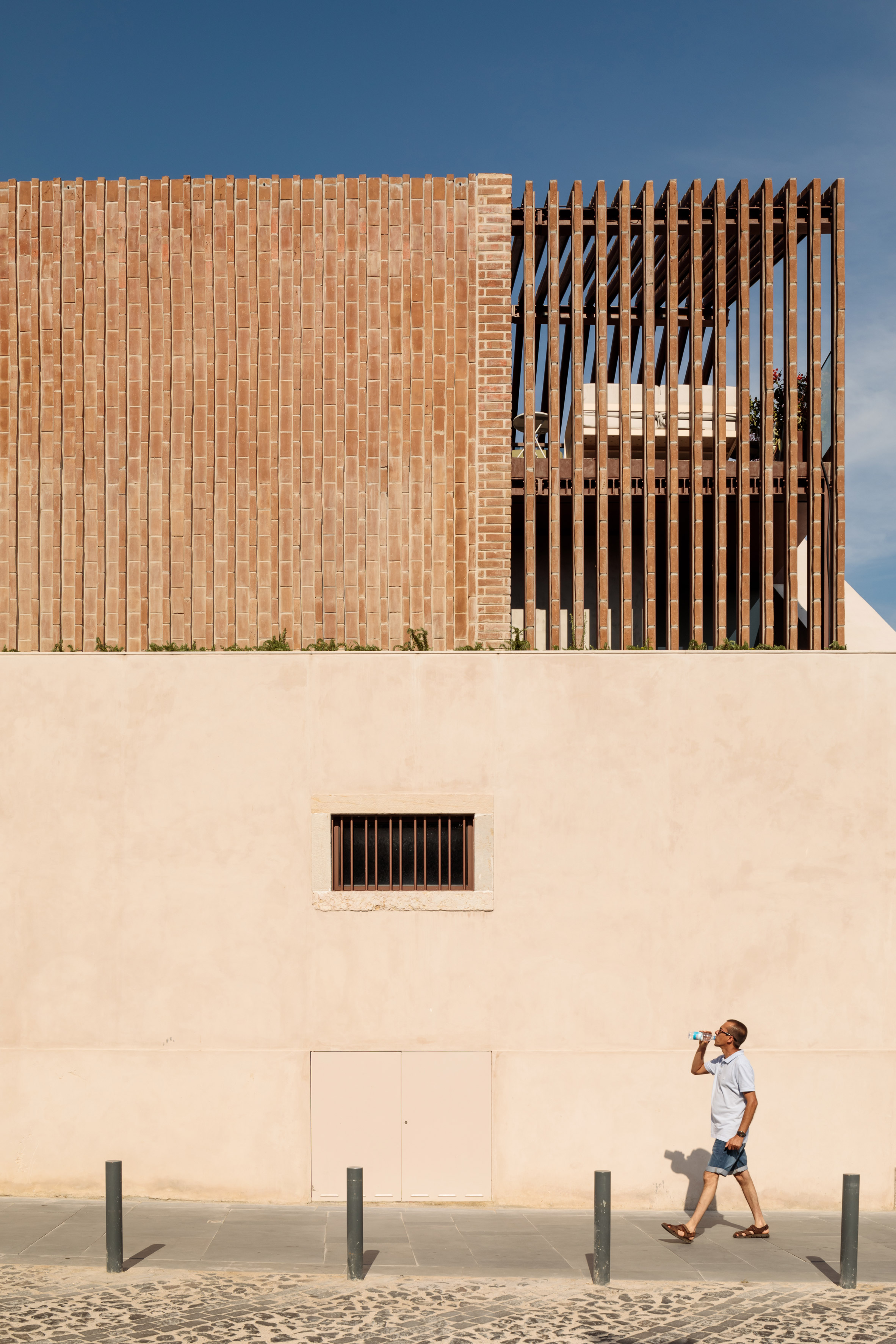
“The house is born of the confrontation of two archetypes – house versus warehouse – confronting shapes, scales and materials,” said the practice.
“Thus, the house occupies the walled perimeter interspersing patios and terrace voids with fragmented volumes.”
Wrapping around the home like a shell, the original stone wall is used to create a complex series of “in-between” terraces and voids that the new living spaces overlook and occupy.
Entering via the building’s side elevation into a triple-height atrium, this distinction between the old and new forms immediately becomes apparent.
Climbing up this atrium is the home’s central staircase, flanked on one side by the glazed entry into the ground-floor living areas and on the other by a vaulted brick undercroft that cuts beneath the floors above to create parking spaces.
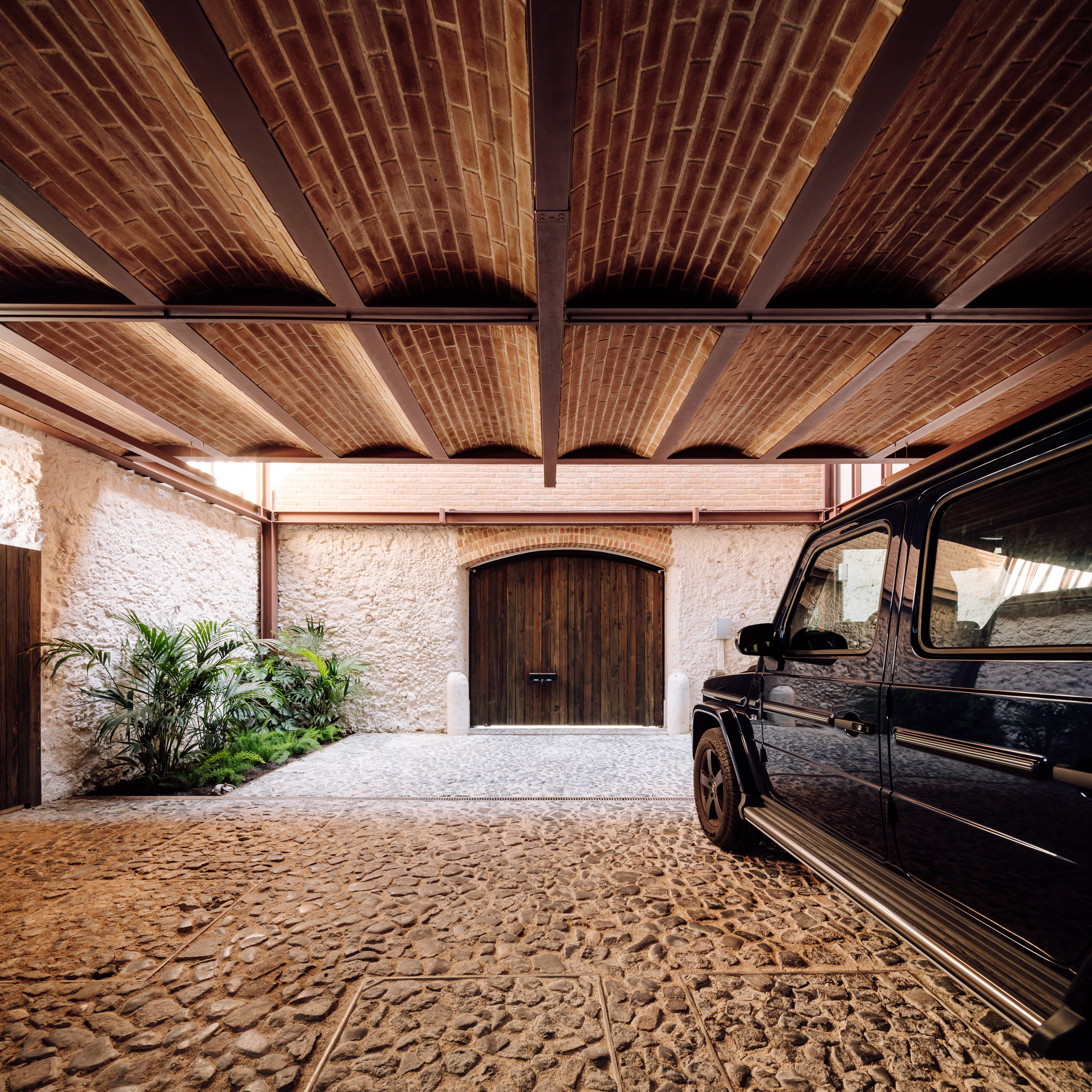
The roughly symmetrical plan sees each end of the home occupied by a block of rooms and living spaces that ends with an open-air terrace space: to the south, a triple-height void, and to the north a terrace covered by the extruded gable-end overlooking the river.
On the upper level, a hammock-like net covers one of these triple-height voids.
This provides an area to rest adjacent to one of the warehouse’s original deep window reveals, some of which have been aligned with new openings.
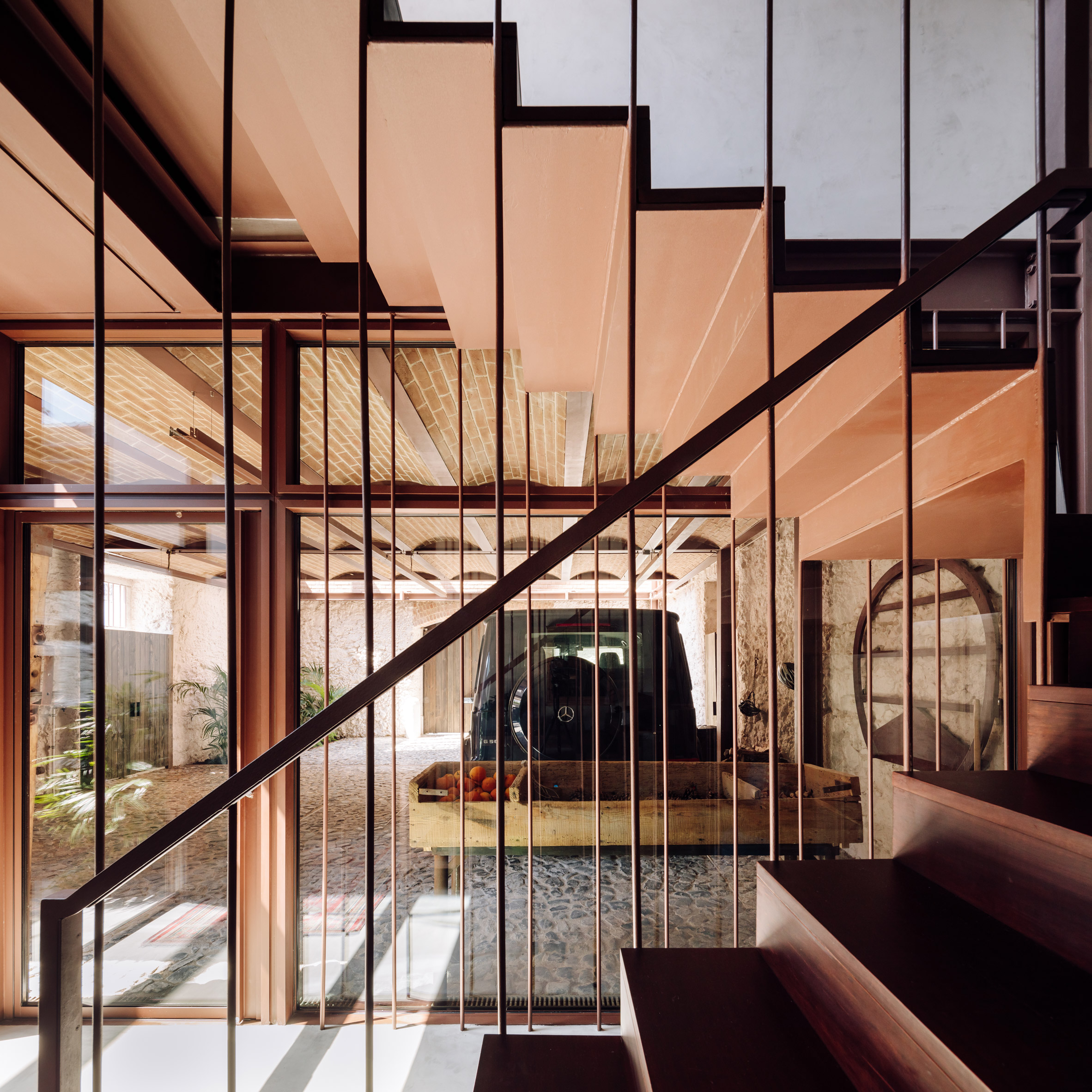
Externally, the brick structure reflects these interior conditions, with thin strips of brick covering the open areas at the home’s two ends, solid walls enclosing the central living areas and only a steel frame visible in the open void cut through the middle.
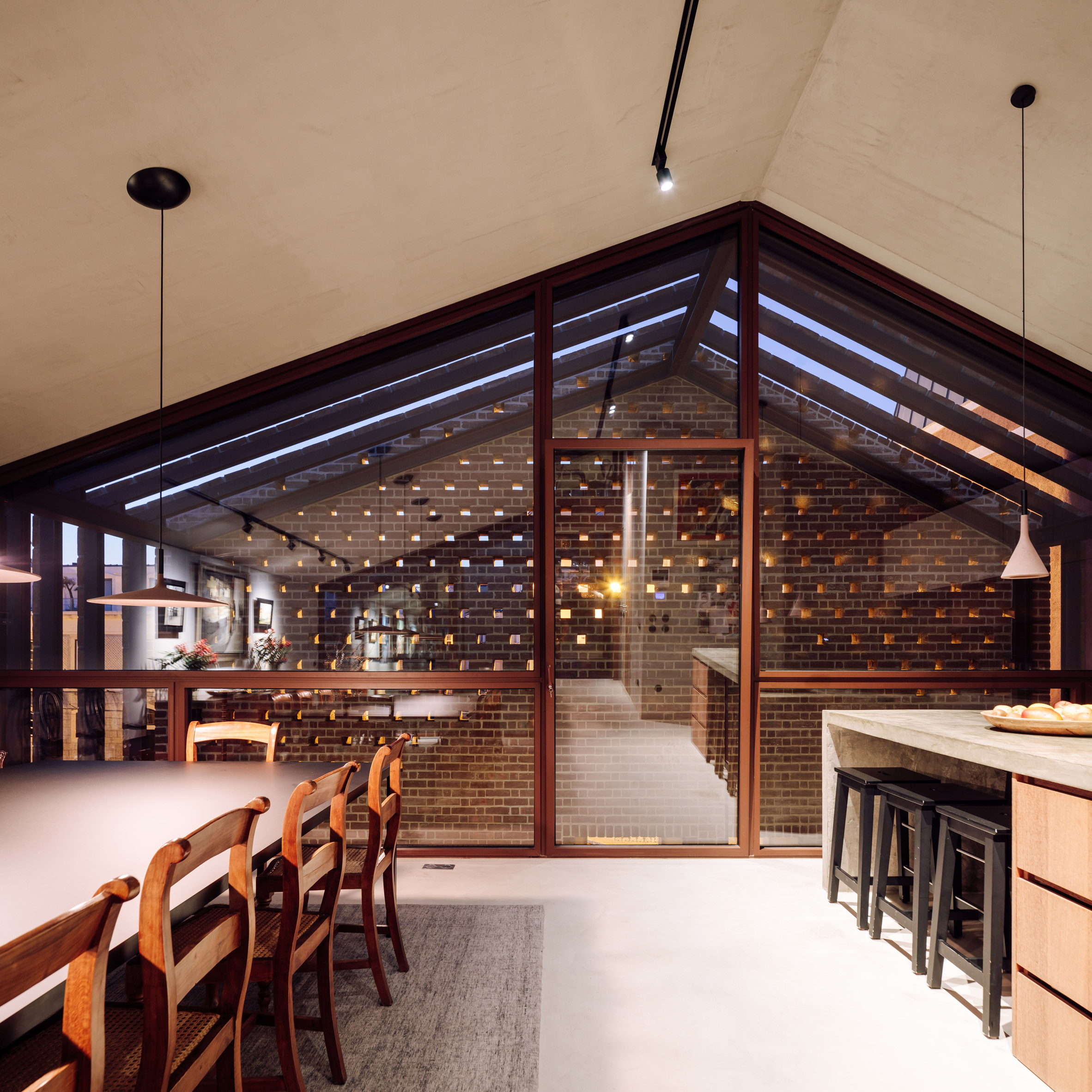
Smooth, white plaster interiors provide a contrast to both the new red brick and the original rough stone walls, accented by dark wooden window frames and furniture.
Lisbon-based Costa Lima Arquitectos has previously completed several projects in Portugal, including a home in Lisbon based around a spiralling walkway and a house in Caxias topped by a garden and an observation deck.
Photography is by Francisco Nogueira.
The post António Costa Lima inserts brick home into an old Lisbon warehouse appeared first on Dezeen.
