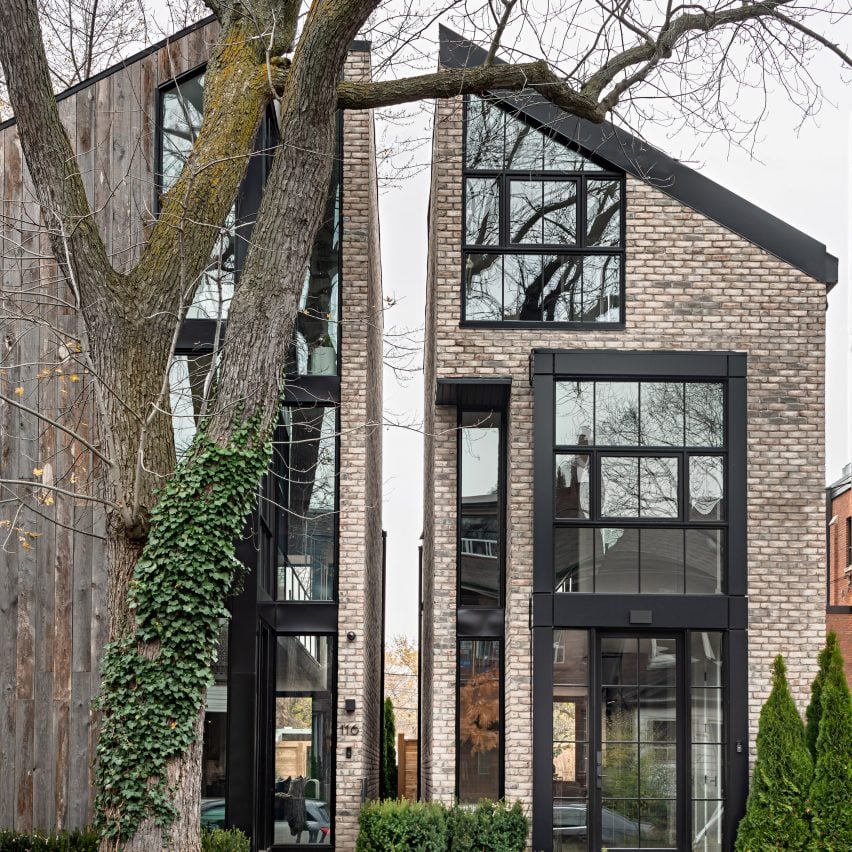
Canadian firm Ancerl Studio has designed a pair of houses in Toronto to make them look like a single building.
The two houses are located on very tight lots on Sorauren Street in the city’s Parkdale neighbourhood, as is typical in Toronto’s residential neighbourhoods.
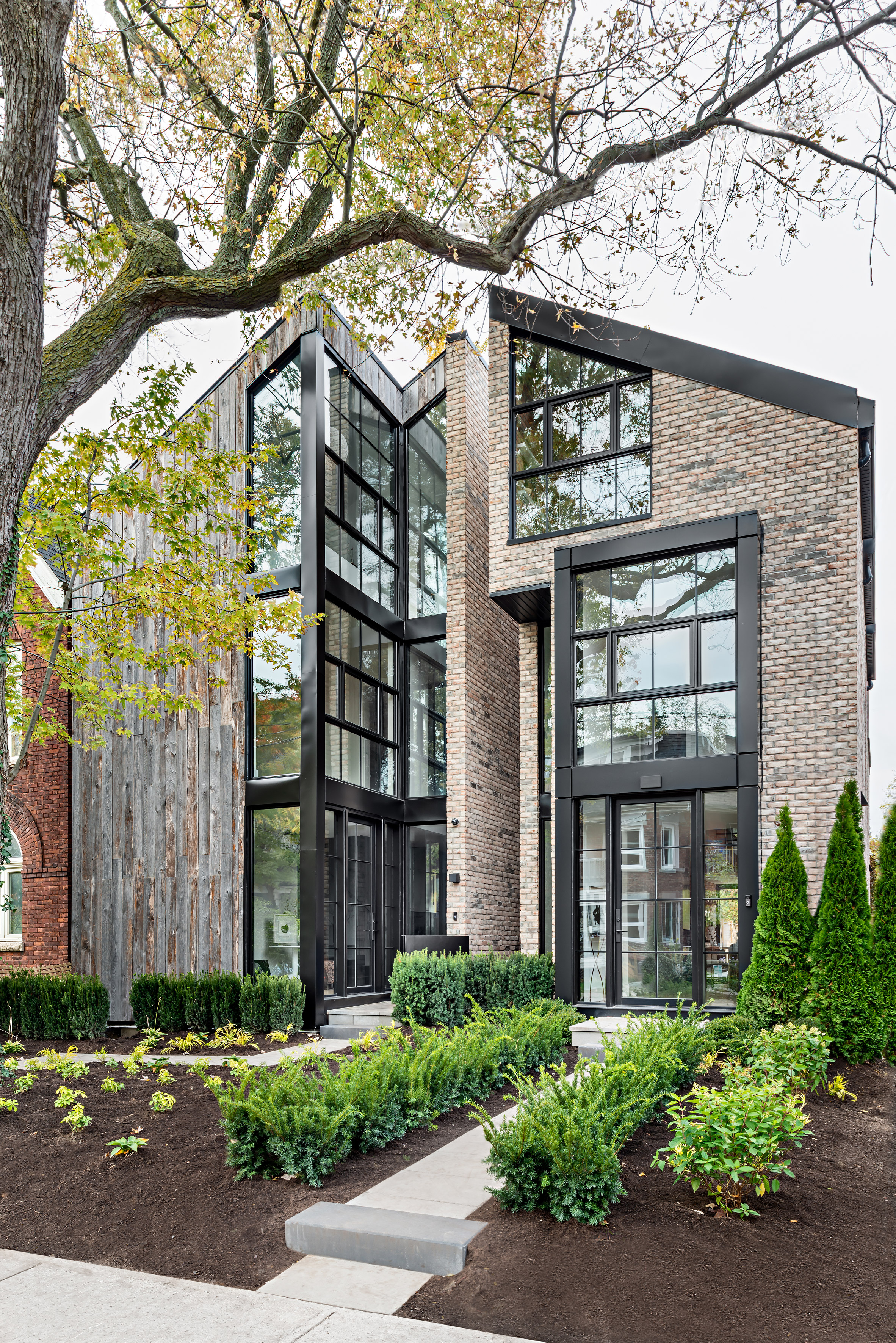
Called 116 Sorauren and 118 Sorauren, they each have angled roofs that are intended to look like one pitched roof from a distance. But they are separated by a slender gap.
“The detached homes have been conceptualised to visually appear as one single volume defined by its traditional triangular architecture,” said the studio. “Only from up close will the observer notice a crisp breakpoint between the properties.”
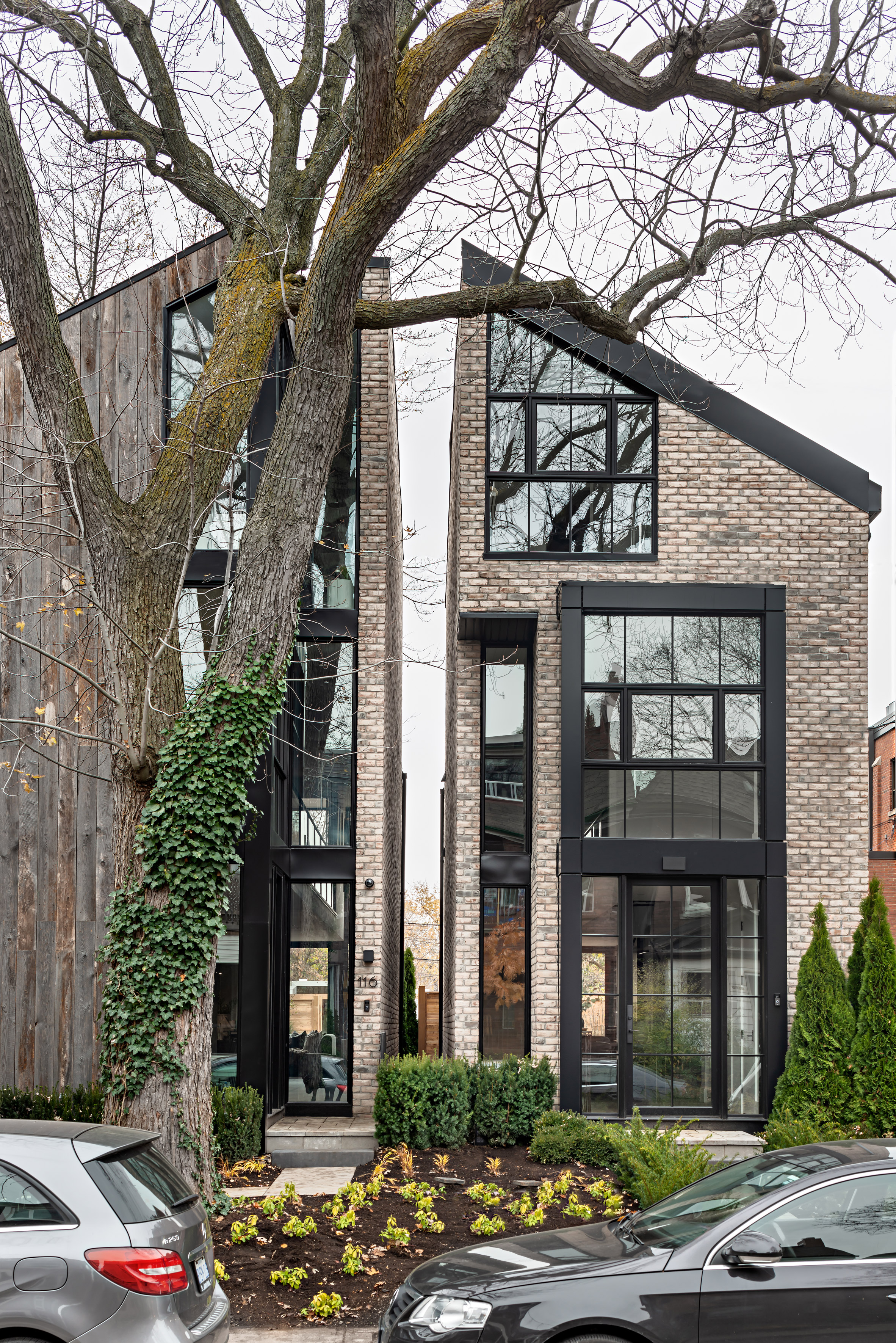
The two four-storey homes are also clad in different materials: one is covered in weathered wood, while the other has brick walls.
Visitors enter the long, narrow properties into a foyer, which reveals sightlines to the open living area and back yard. “With great attention to space planning and through the creation of awe-inspiring open volumes, the guests are fully engaged as they explore the property,” Ancerl Studio said.
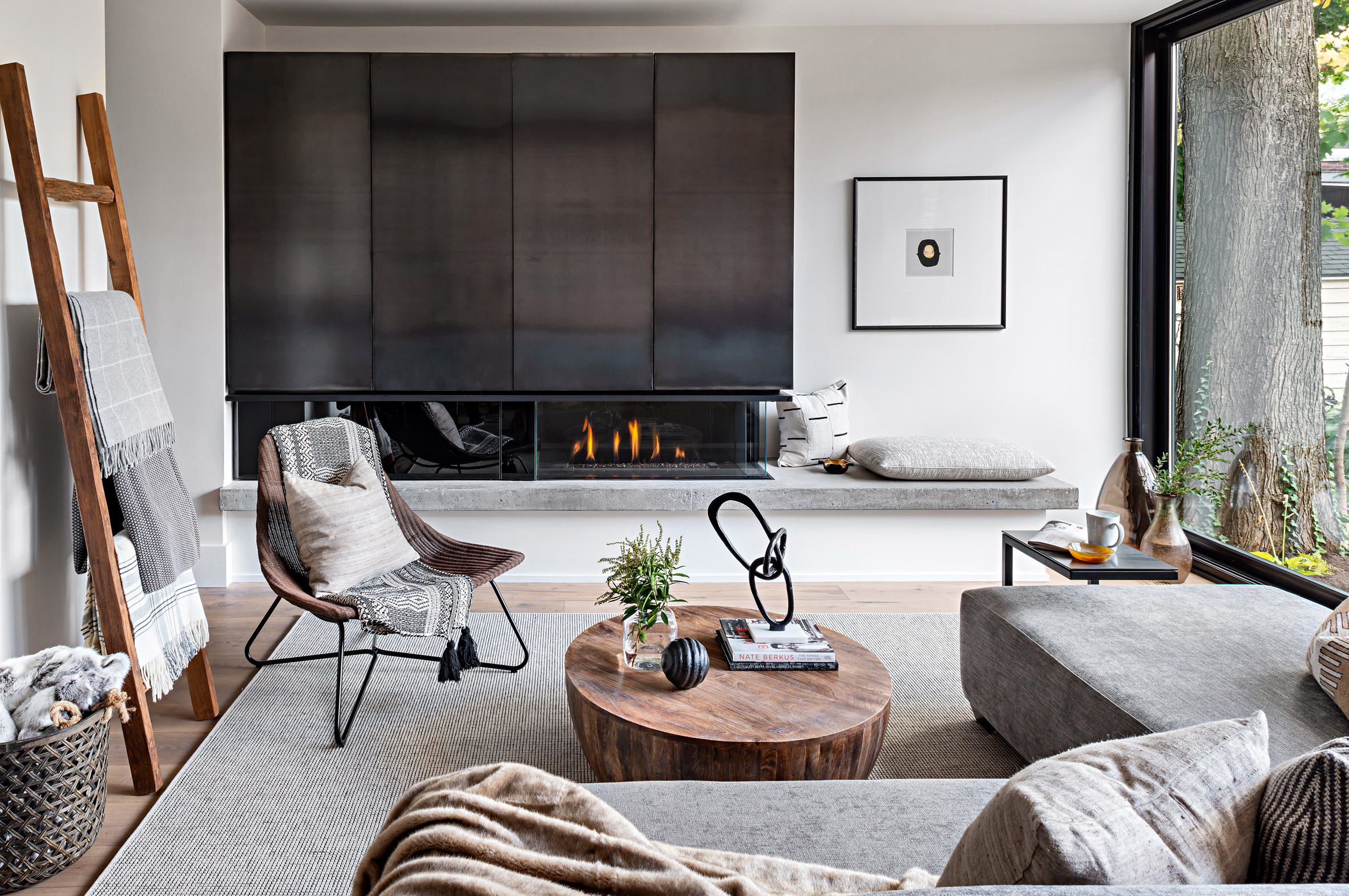
At the centre of the homes is a central staircase, illuminated by a skylight and clerestory windows.
Both properties include three bedrooms. In Sorauren 116, the master suite occupies the entire top floor of the house. A balcony opens from the bedroom towards the backyard, and the bathroom is separated from the bedroom by a spacious walk-through closet.
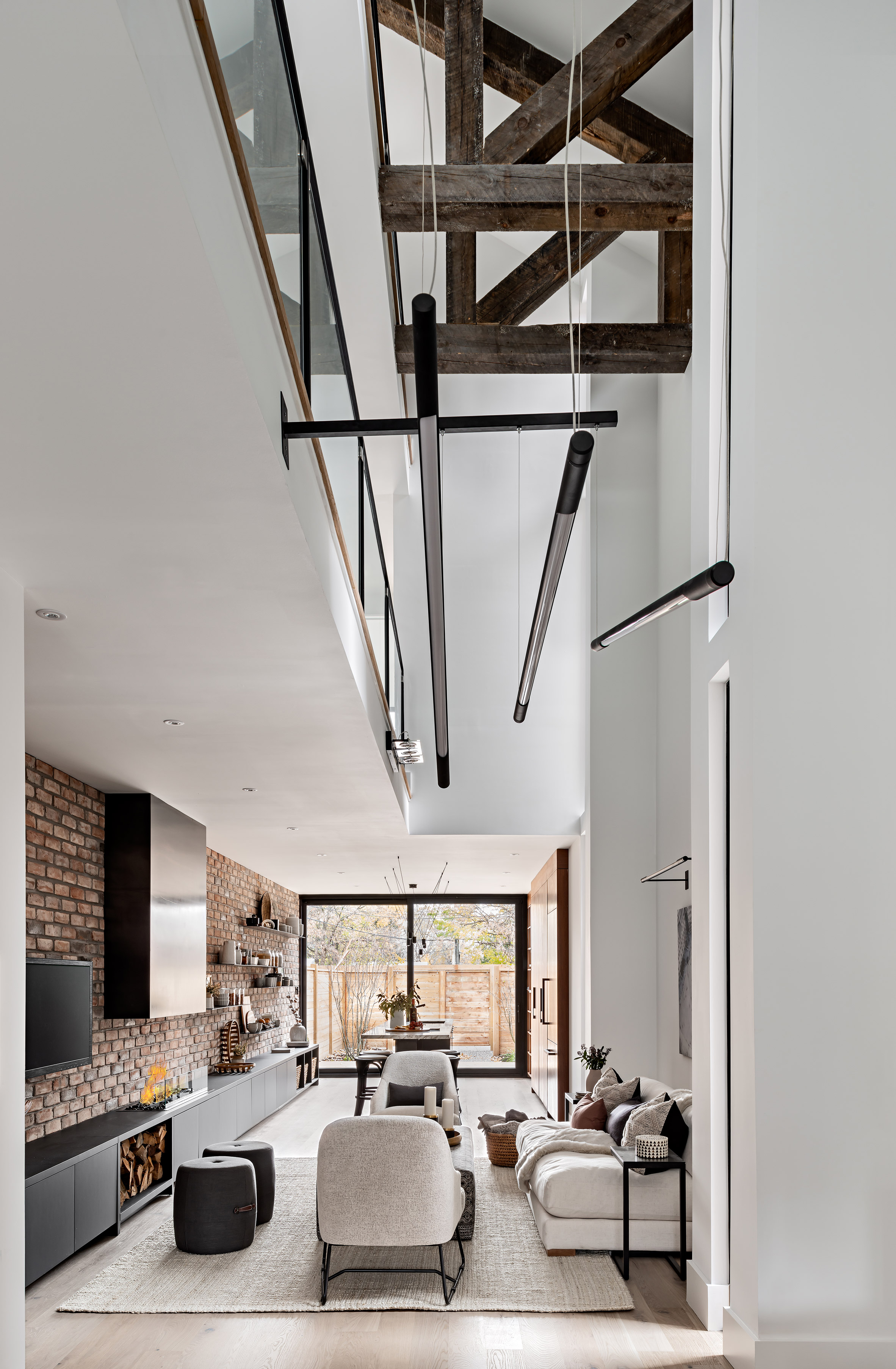
In the other home, the master suite also occupies an entire floor. A catwalk traverses above the kitchen, living and dining room to connect the master bathroom to the bedroom.
The interiors feature a variety of finishes, such as steel, reclaimed wood, weathered bricks and minimal strip light fixtures. “The Sorauren Houses merge Canadian heritage with touches of industrialism in a relevant statement of modernity,” the studio added.
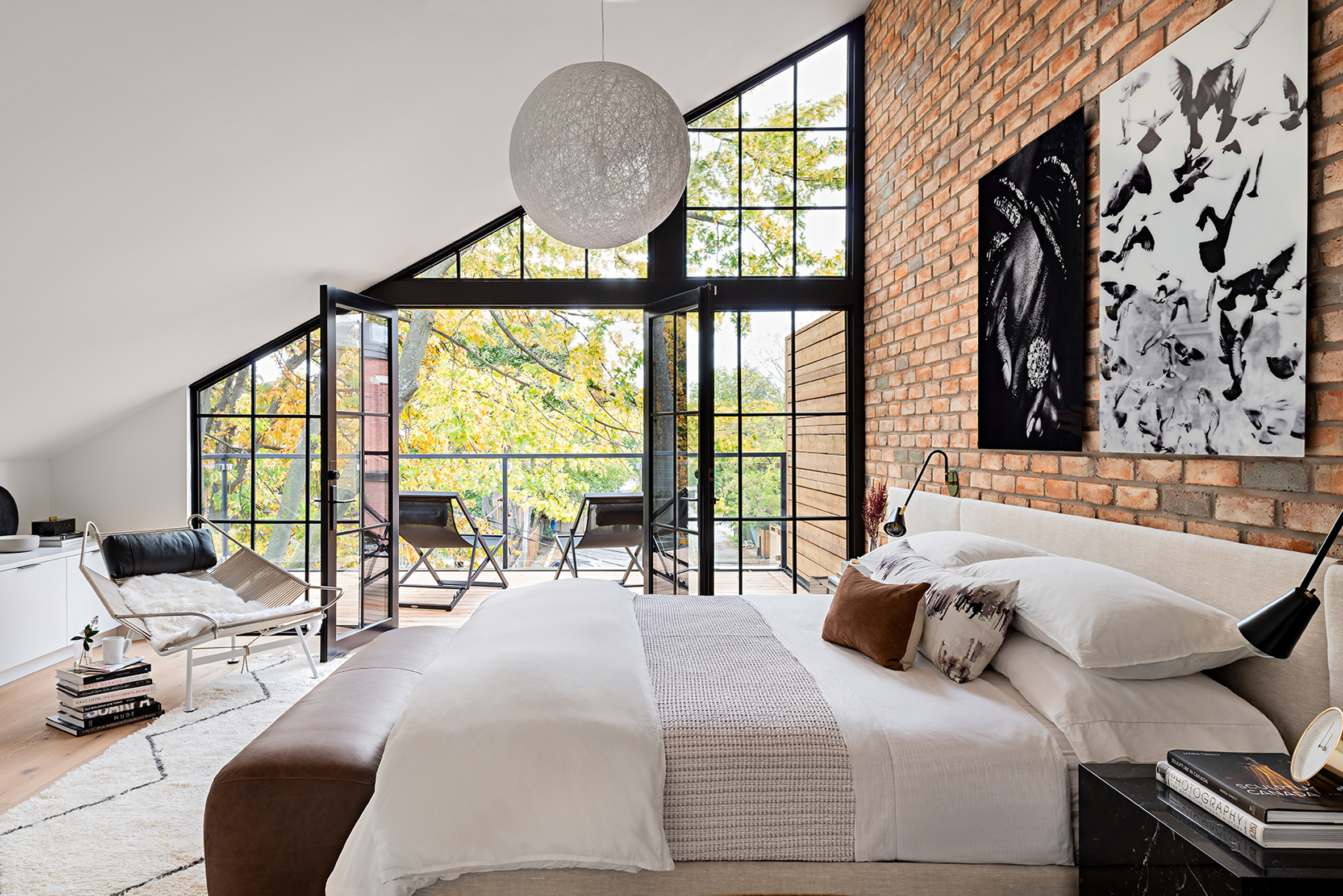
Ancerl Studio was founded by Nicholas Ancerl and is based in Toronto neighbourhood’s North York. Its previous projects include the transformation of a Toronto house into “modern yet warm” residence.
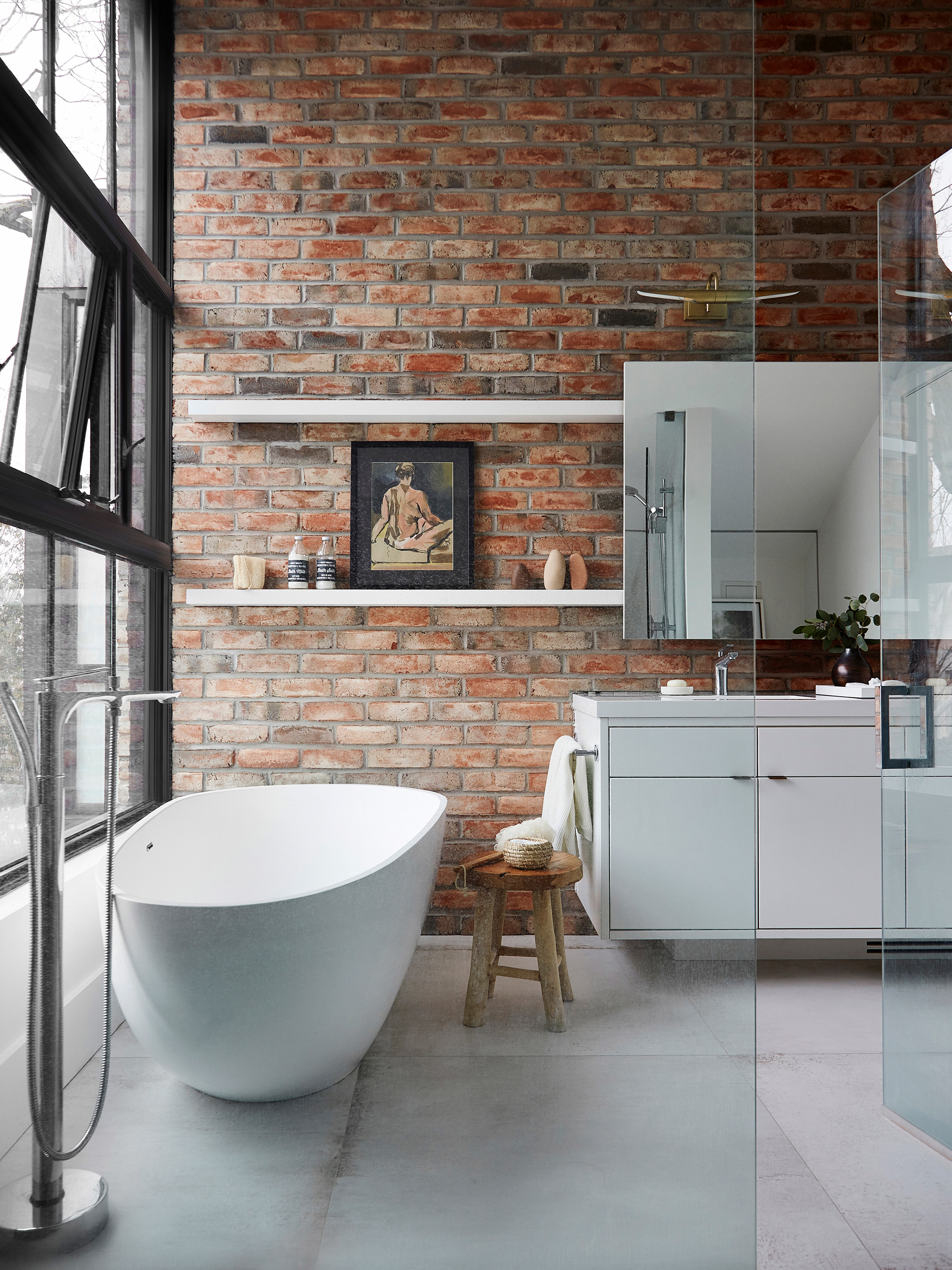
In the same city, COMN Architects has divided a single-family lot into two homes, a property that the architects live in, and an income-producing property that they rent out to tenants.
Reigo and Bauer have also built a small home on a subdivided lot in the city, which the owners wanted to move into to downsize their living space.
Photography is by Gillian Jackson, unless otherwise indicated.
Project credits:
Conceptual architecture & interior design: Nicholas Ancerl, Principal; Tara Finlay, Design Lead; Ashley Robertson, Project Manager; Robert Miguel, Senior CAD Technologist.
Architect of record: Daniel Karpinski Architect
General contractor: Quantum Spec Project Management.
Structural engineer: RPS Engineering INC.
Landscape design: Desjardins Landscaping.
Cabinetry design and installation: Space Furniture.
The post Ancerl Studio separates twin Toronto townhouses with a slender gap appeared first on Dezeen.
