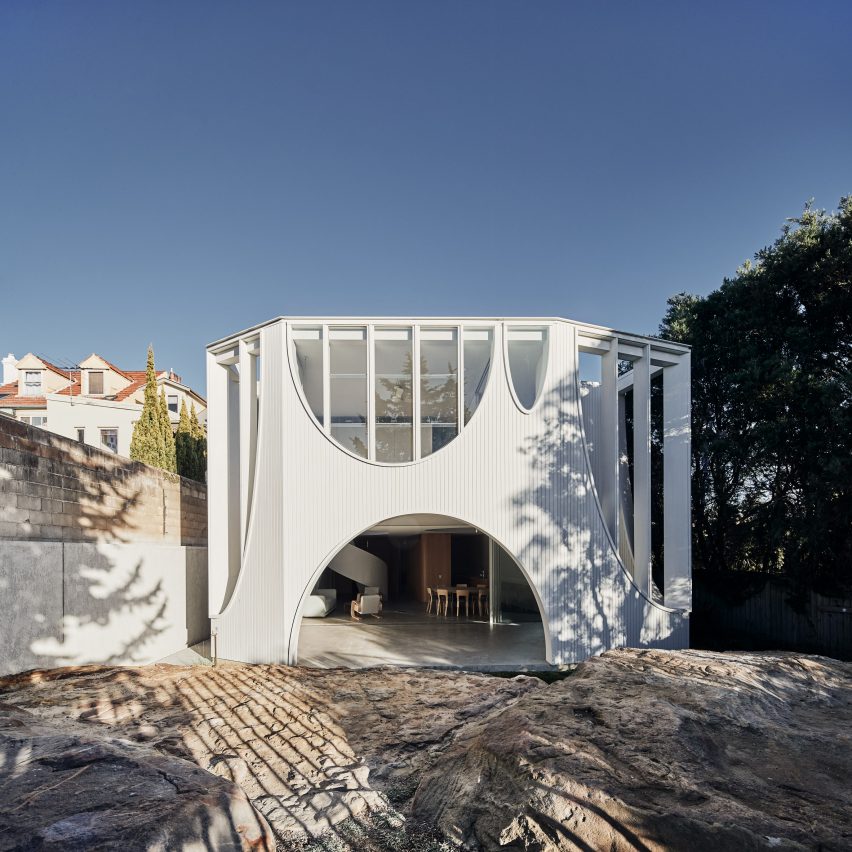
Construction Begins on HED’s Fresno State Student Union
Architecture and engineering firm HED has broken ground on the new Lynda and Stewart Resnick Student Union at Fresno State. Working with McCarthy Building Companies, the team created the design for the California State University to enhance campus paths of travel to invite students and visitors into the new center for student life. In turn, the design will provide additional space for a growing student population.

