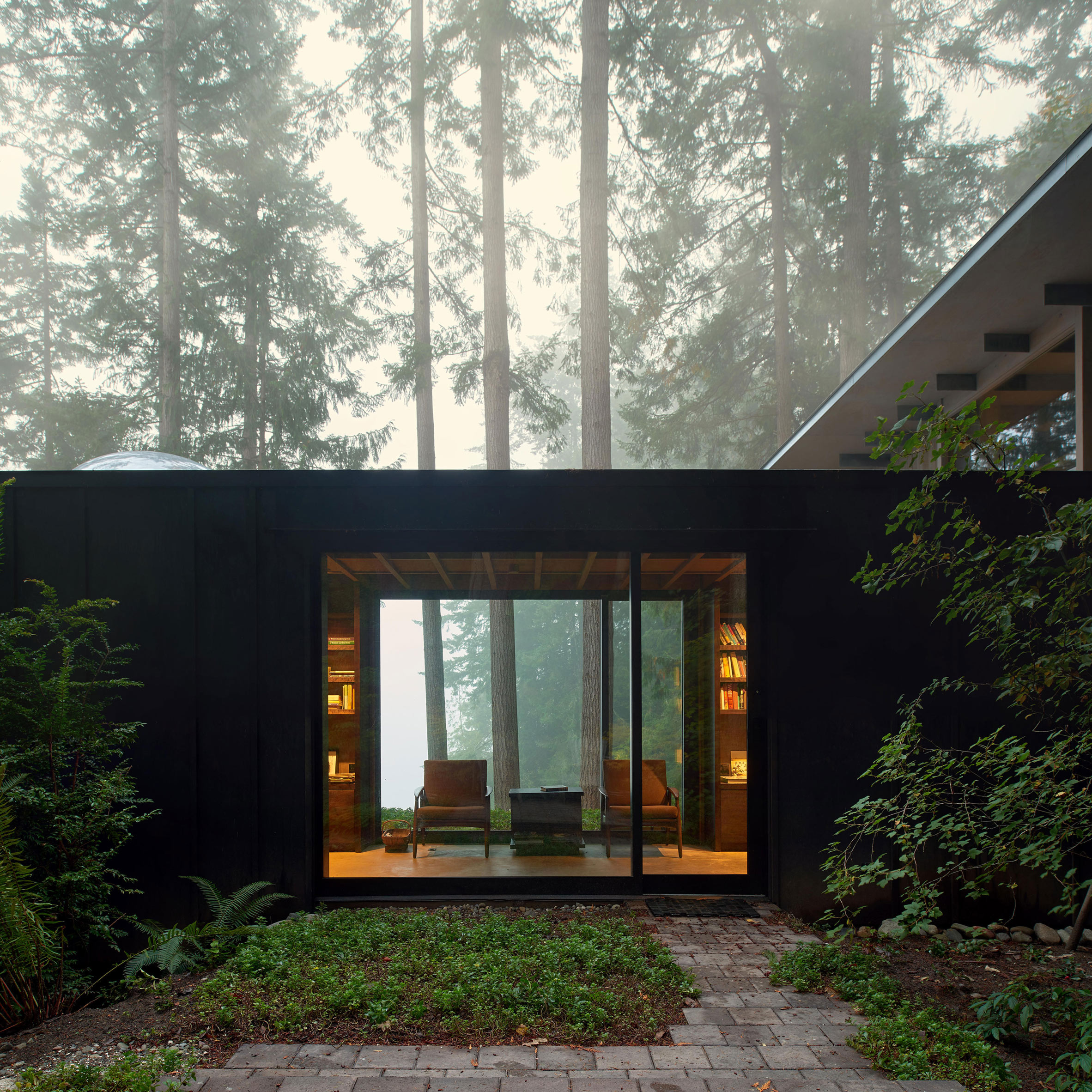From a party bunkhouse to a hotel with a pool dropping to the ocean, we’ve rounded up 10 key projects by US architect Jim Olson, co-founder of Seattle architecture studio Olson Kundig, which feature in a new book celebrating 60 years of his work.
Born in 1940, Jim Olson established Olson Kundig in 1967 and now runs the architecture practice with partners Tom Kundig, Kirsten R Murray, Alan Maskin and Kevin M Kudo-King. Among the firm’s current projects is the overhaul of the iconic Seattle Space Needle and many residential projects across the US.
The 78-year-old architect built his first shelter – a bunker on the grounds of his grandparents’ weekend house – aged 18, while studying architecture at the University of Washington.
In the years following, he has gone on to complete a host of projects, including residences, chapels and hotels, which are presented in Jim Olson: Building, Nature, Art – a new publication by Thames & Hudson released earlier this month.
To mark the book’s launch, we’ve picked 10 highlights from its pages. Read on to find out more:
Longbranch Cabin, Longbranch, Washington, USA, 2014
Olson’s first credited project is a tiny bunkhouse that he designed and built for himself aged 18, as a first-year architecture student on a $500 (£376) budget.
The architect, now 78 years old, then completed extensions to the dwelling in 1981, 1997, 2003. Most recently, in 2014, he added several bedrooms, a living room with a large glass wall and a unifying roof. Its use has also changed over time, from a cabin where he entertained friends as a teenager to a retreat for his visiting grandchildren.
Find out more about Longbranch Cabin ›
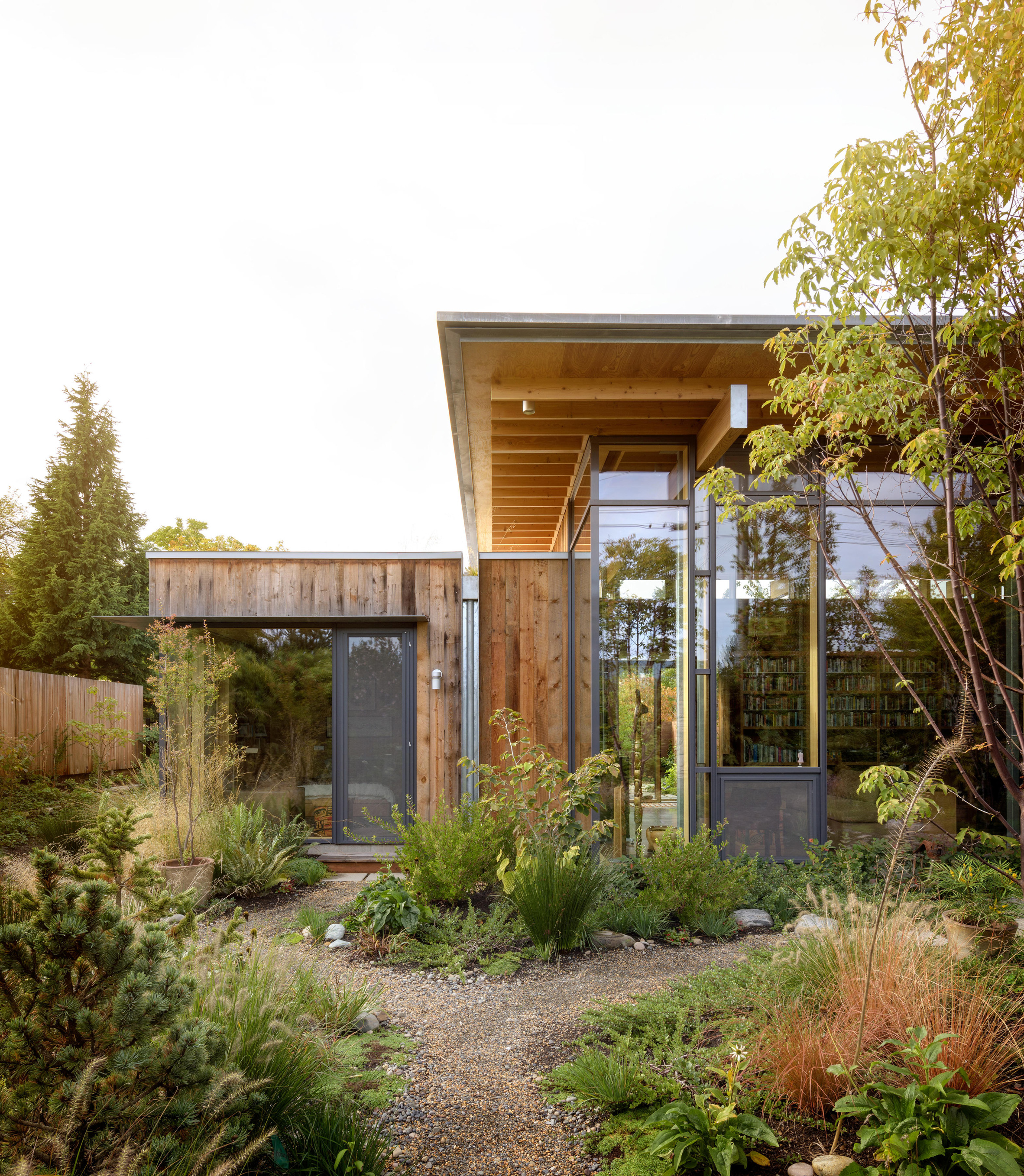
City Cabin, Seattle, Washington, USA, 2015
Although appearing to be amid woodland, this fir-clad residence is actually sited on a dense plot in Seattle, which the architect surrounded in trees to create an “urban refuge” for an old friend.
The two worked closely on the project, using Longbranch Cabin for many of its design cues, as well as an ad-hoc studio.
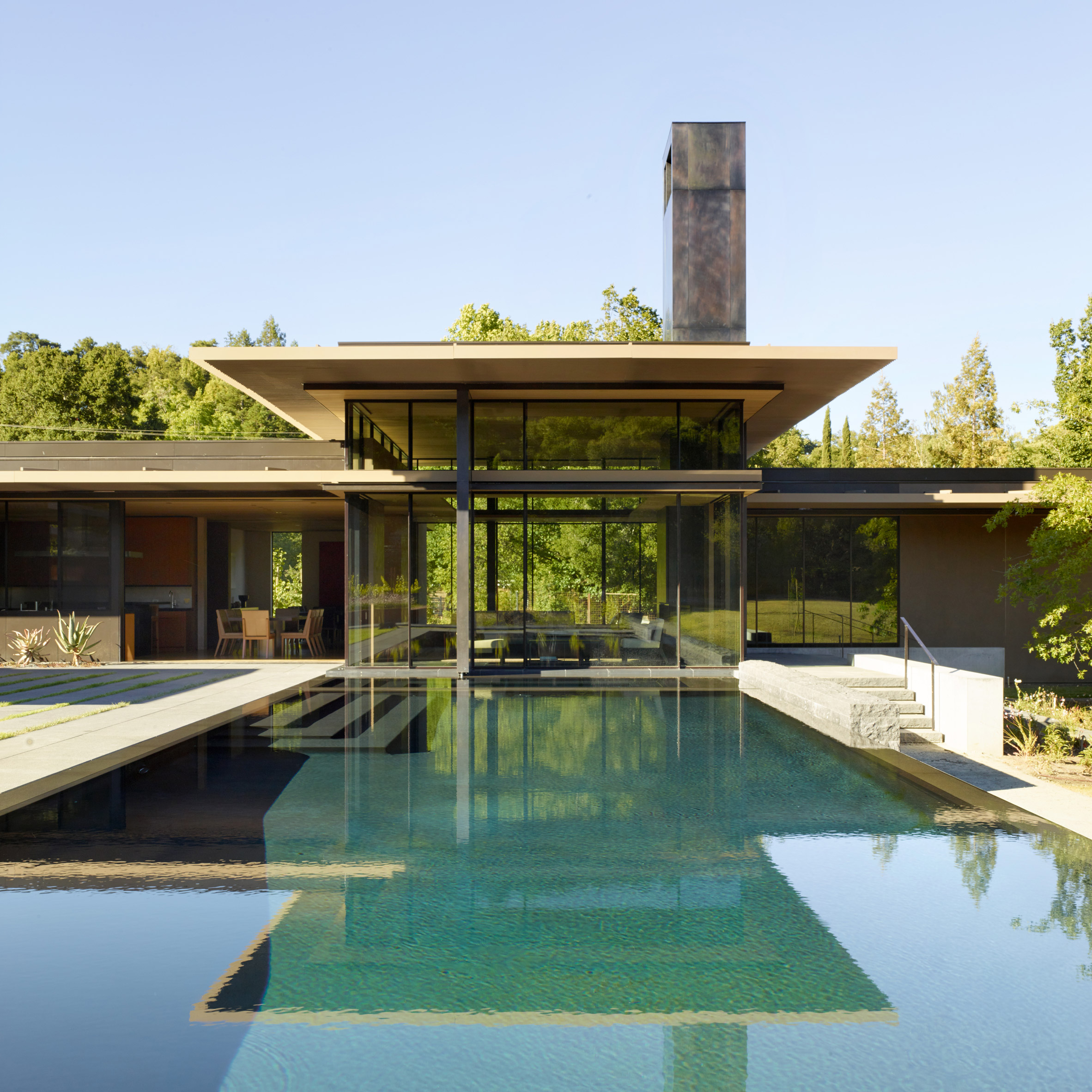
California Meadow House, San Francisco Bay Area, California, USA, 2017
Huge windows, an earthy material palette and a staggered layout are intended to blend with the greenery around this residence, aptly named California Meadow House.
As with many of his projects, Olson’s design is all-encompassing, from furniture to match the pale wood and black granite across the interior, to selecting the artwork.
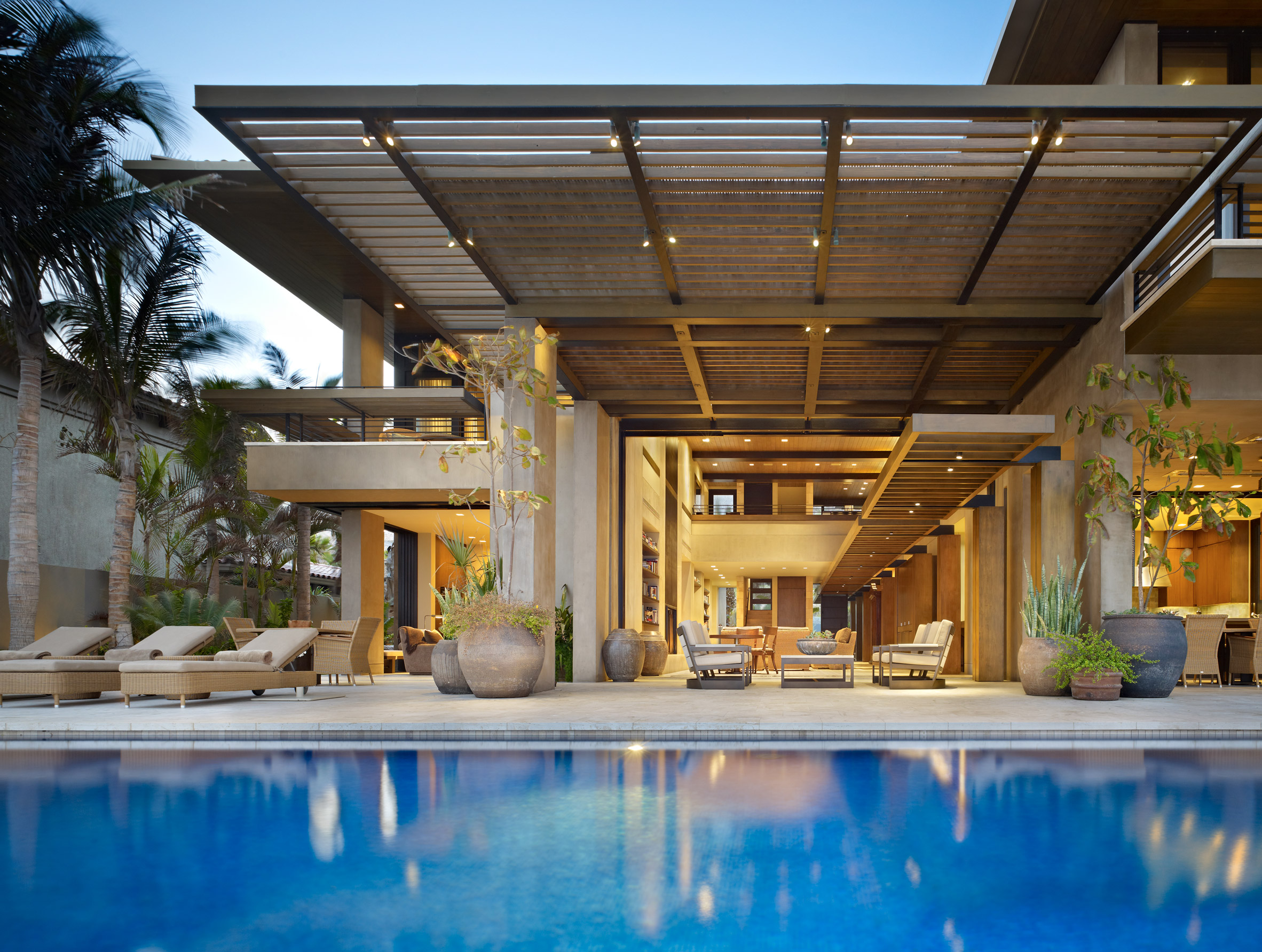
Mexico Beach House, San José Del Cabo, Baja, Mexico, 2010
Olson designed this seaside Mexican holiday home for a friend he’d known since high school, chosing stone and stucco to match the tones of nearby sandy beaches.
Among the main features of the property is a two-storey-high living area for entertaining guests. A sliding “window wall” at the rear opens to the swimming pool, where a slatted canopy above provides shade.
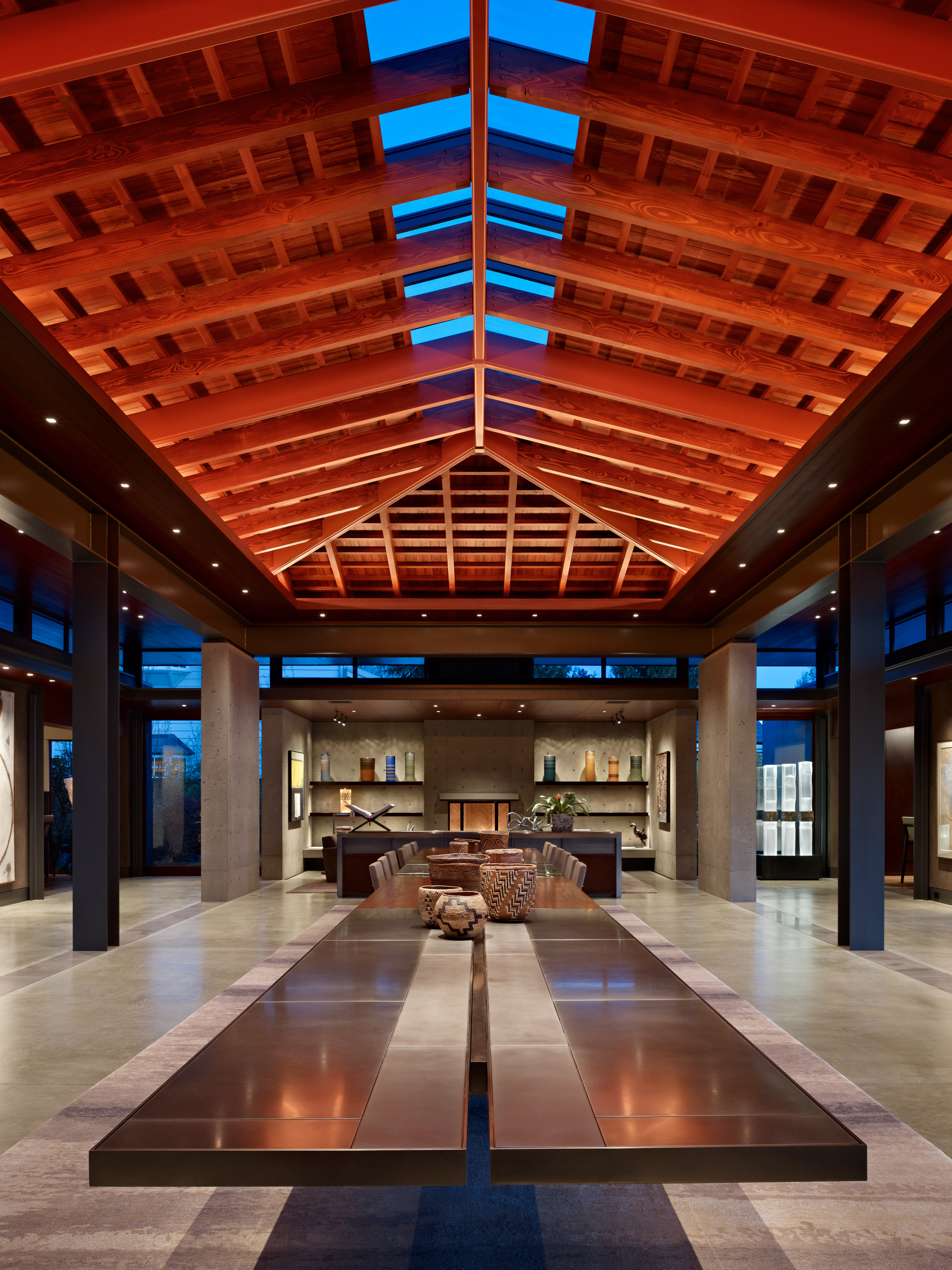
Pavilion House Bellevue, Washington DC, USA, 2011
Pavilion House is an entertainment wing built to adjoin the client’s existing residence on the neighbouring plot.
Featuring a long dining table, a cosy nook with a fire and sliding glass doors that open onto the garden, the addition provides a place for up to 100 guests, in a variety of climates.
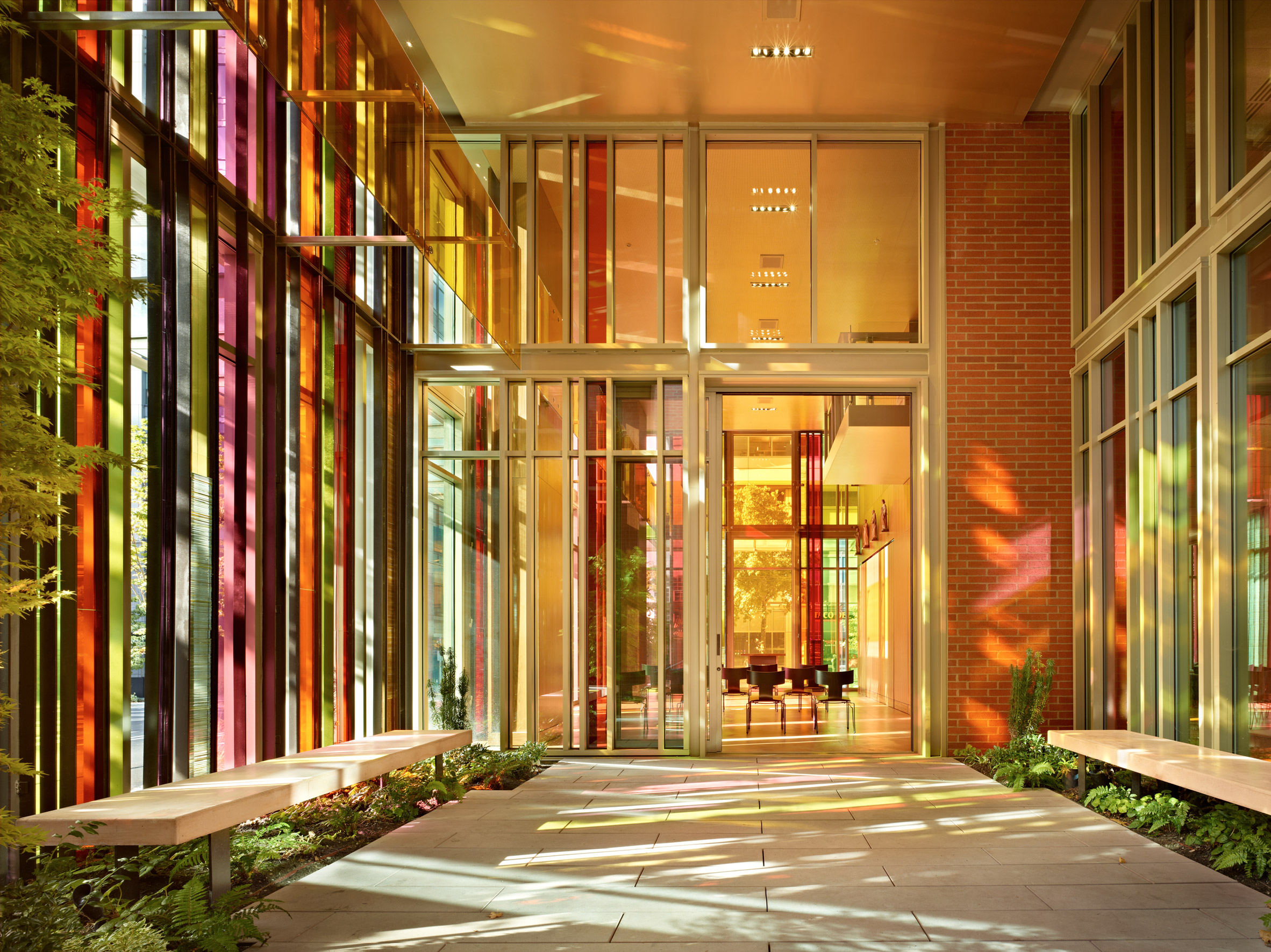
Gethsemane Chapel, Seattle, Washington, USA, 2012
Coloured glass windows wrap this extension to a 1950s church in Seattle, creating colourful light patterns across its interiors.
Olson’s Gethsemane Chapel includes a small meditation garden, where plants grow underneath slab benches, and the main chapel, which can all be viewed through the large windows facing the street.
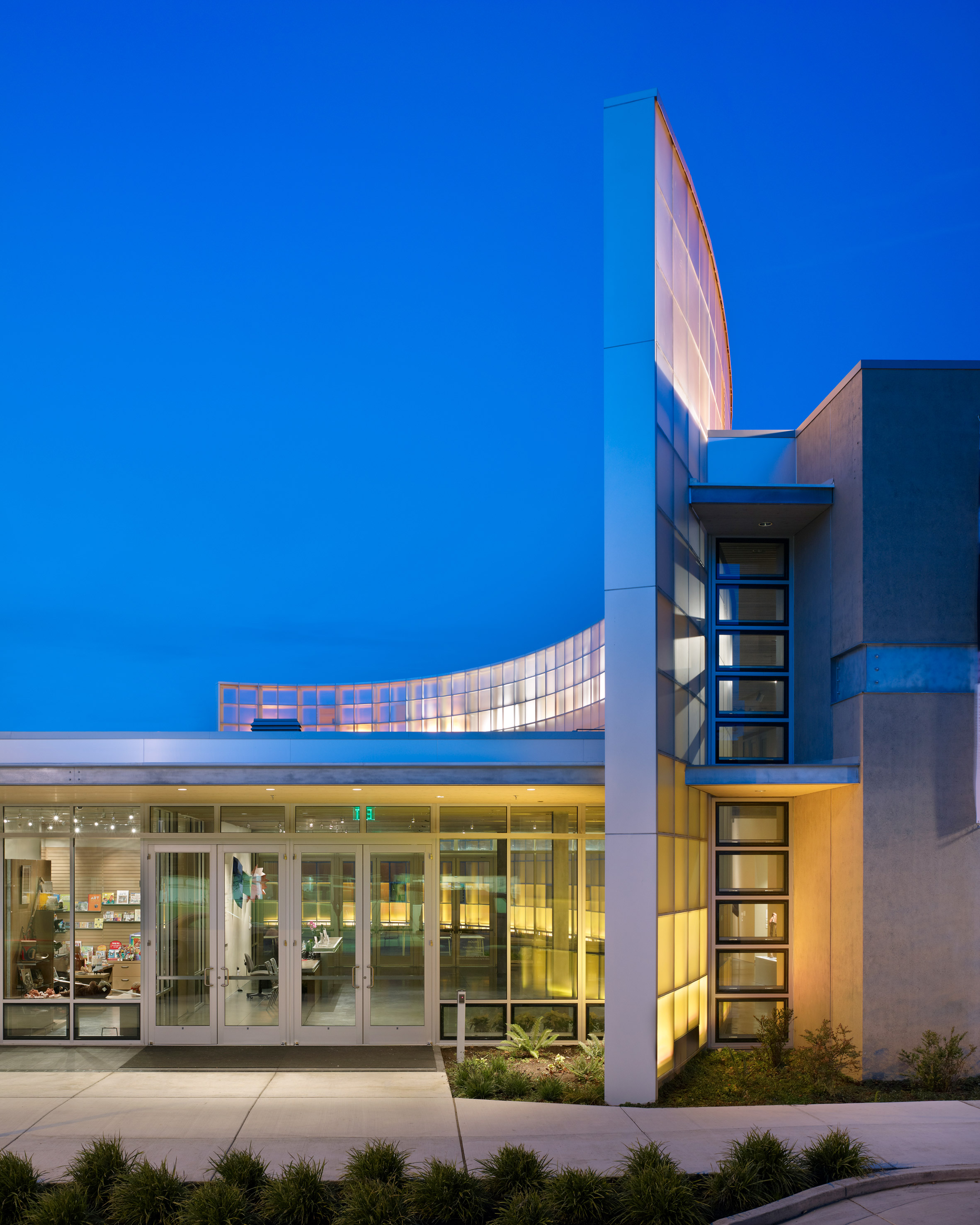
Lightcatcher at the Whatcom Museum, Bellingham, Washington, USA, 2009
A huge 11-metre-high wall of translucent glass curves throughout the centre for this museum in Bellingham, which Olson won a competition to design.
Wrapping around a courtyard on the outside, the glazed wall brings plenty of daylight to the exhibition rooms placed behind.
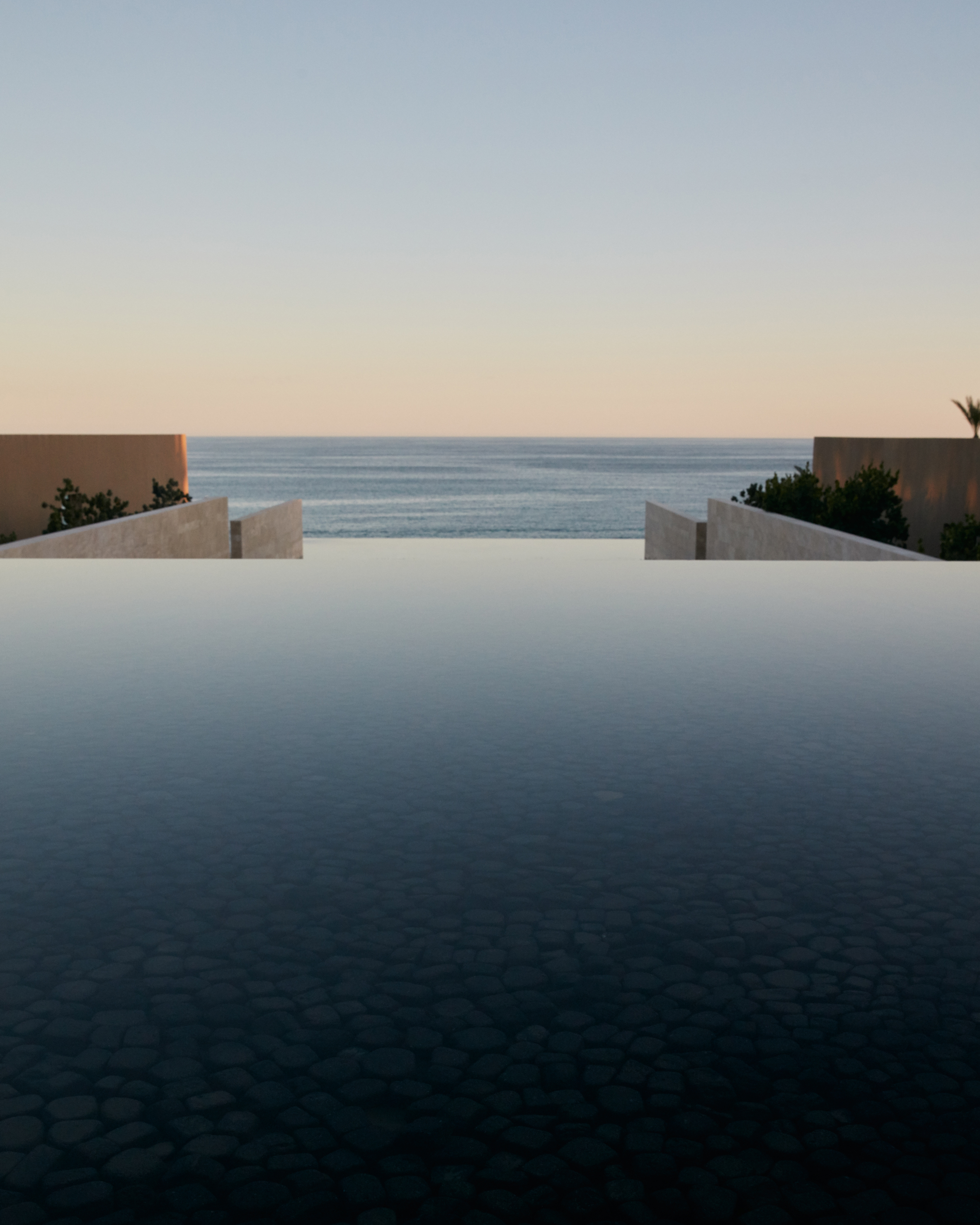
JW Marriott Los Cabos Beach Resort and Spa, Puerto Los Cabos, Baja, Mexico, 2015
A pair of infinity pools appear to drop into the ocean from this holiday resort in Baja – the architect’s first hotel.
The building is set at the top of a 35-foot-high (10.6-metre) dune with the ocean below. Themed as “desert meeting ocean”, Olson’s resort includes a series of terraced pathways that lead to the waterfront, which feature sandy-toned travertine cladding, concrete and stucco.
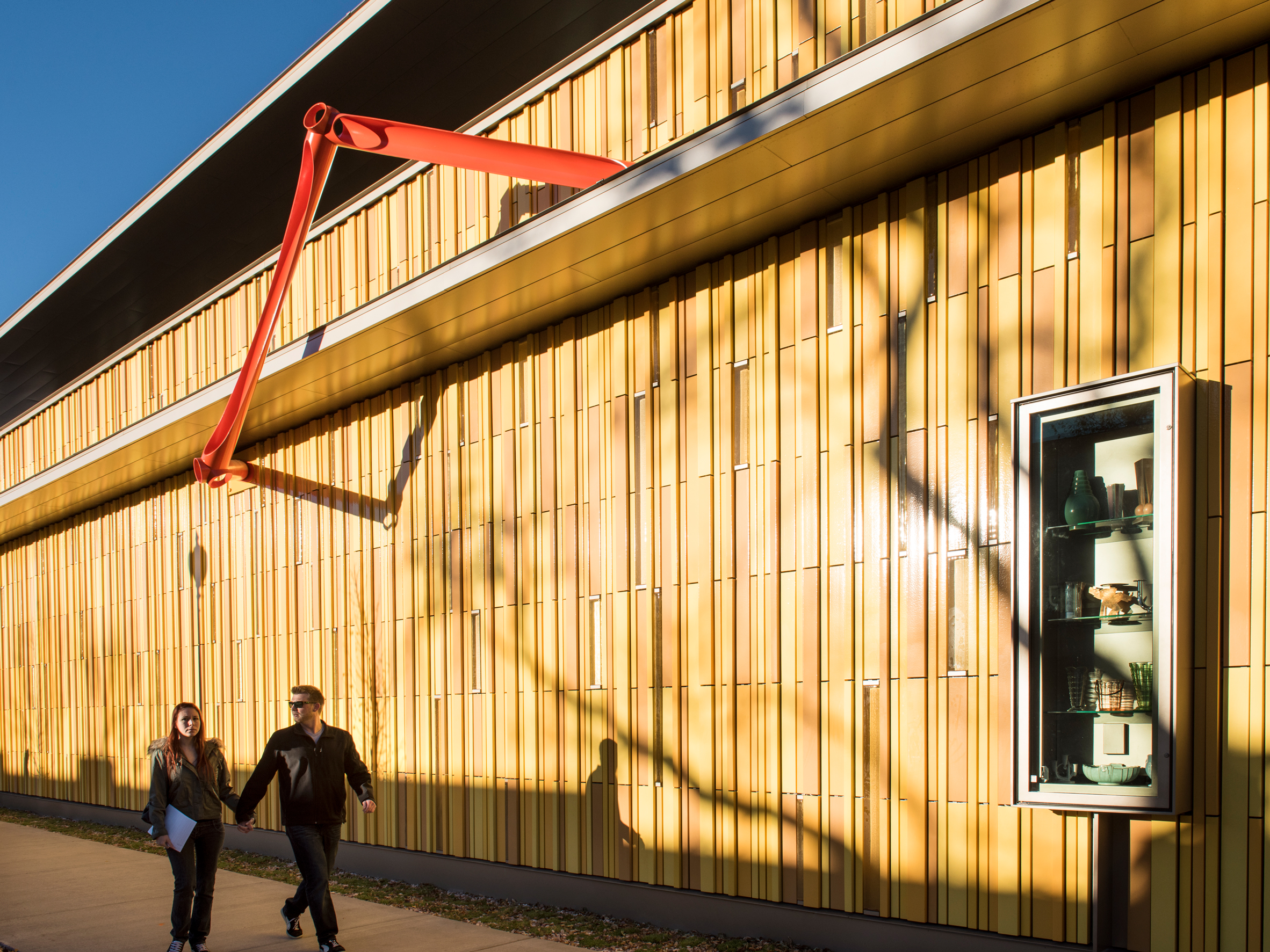
Kirkland Museum of Fine & Decorative Art, Denver, Colorado, USA, in progress
Yellow-hued terracotta tiles clad the exterior of the Kirkland Museum of Fine & Decorative in Denver’s museum district, with vitrines mounted on the exterior to display works from its collection of over 30,000 pieces to passersby.
While making the outside “full of energy”, Olson aimed to scale down the museum and its 13 galleries so that visitors “feel as if they are touring a grand home”.
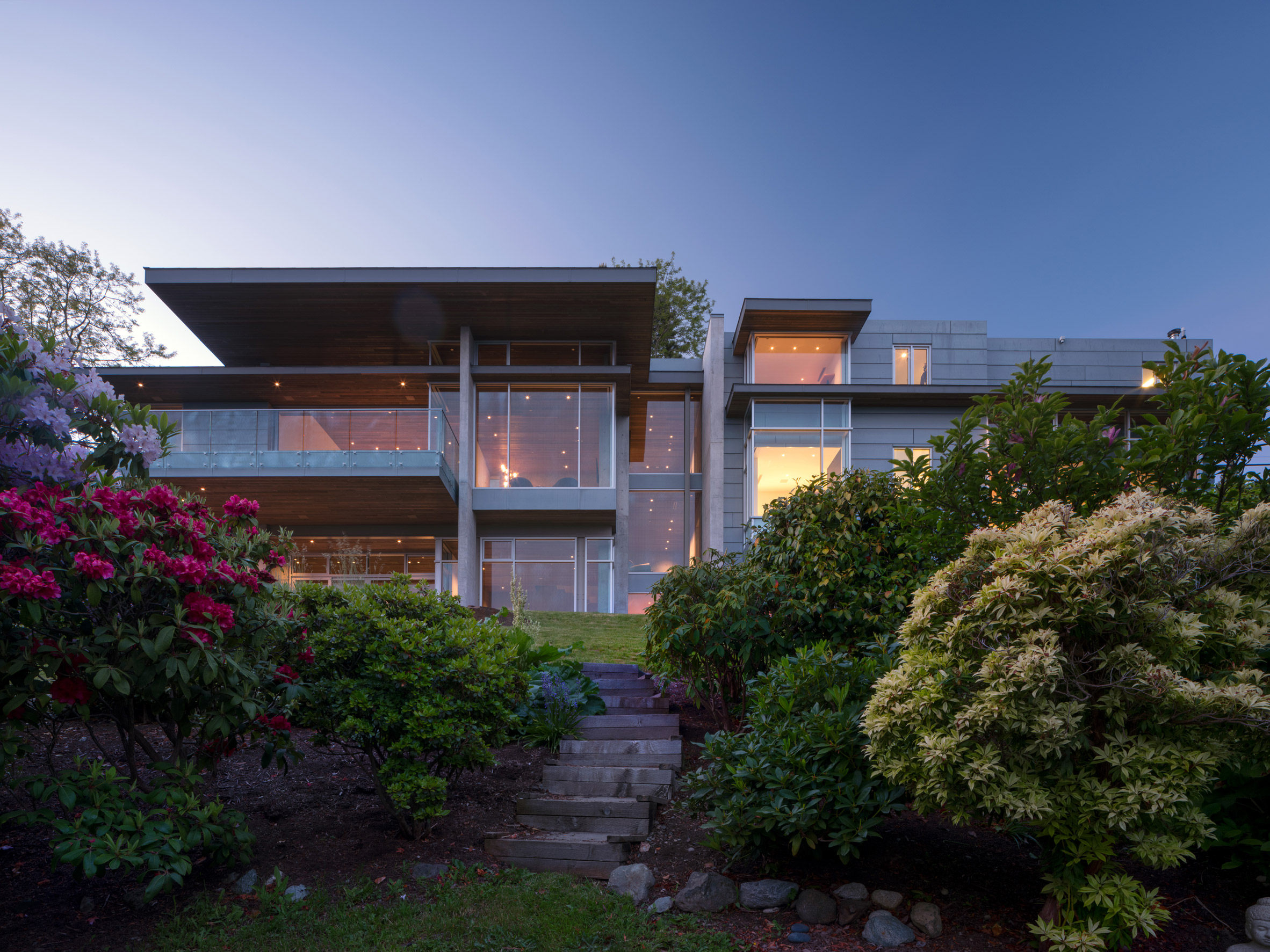
Cliff Dwelling, White Rock, British Columbia, Canada, 2013
A careful combination of thick concrete walls and huge windows are intended to provide this Canadian residence on the shore of Semiahmoo Bay with views of water and mountains, while also shielding noise from a nearby road and train track.
Olson named it Cliff Dwelling because he likens the way that the solid concrete wall runs along the rear and the glazing opens to the south-facing front to homes built in niches in caves.
The post 10 highlights from Jim Olson’s six decades in architecture appeared first on Dezeen.

