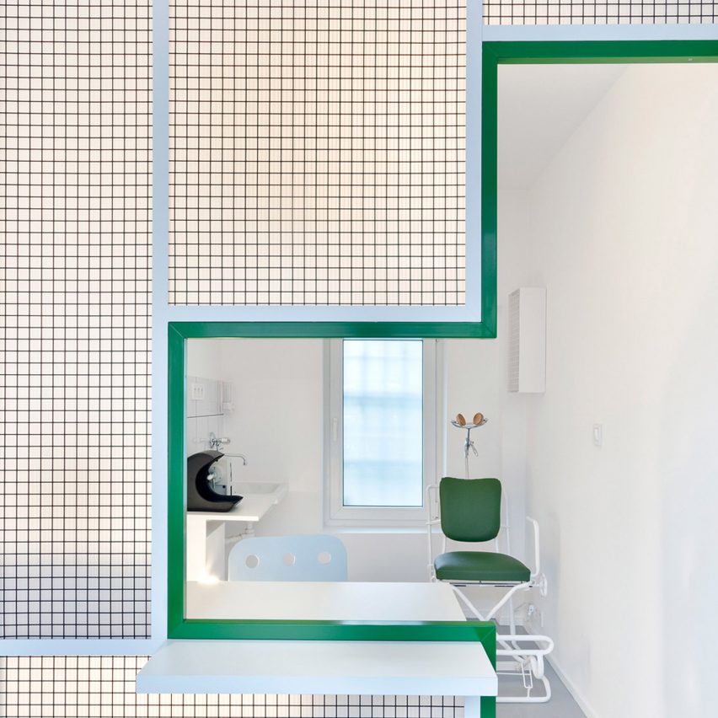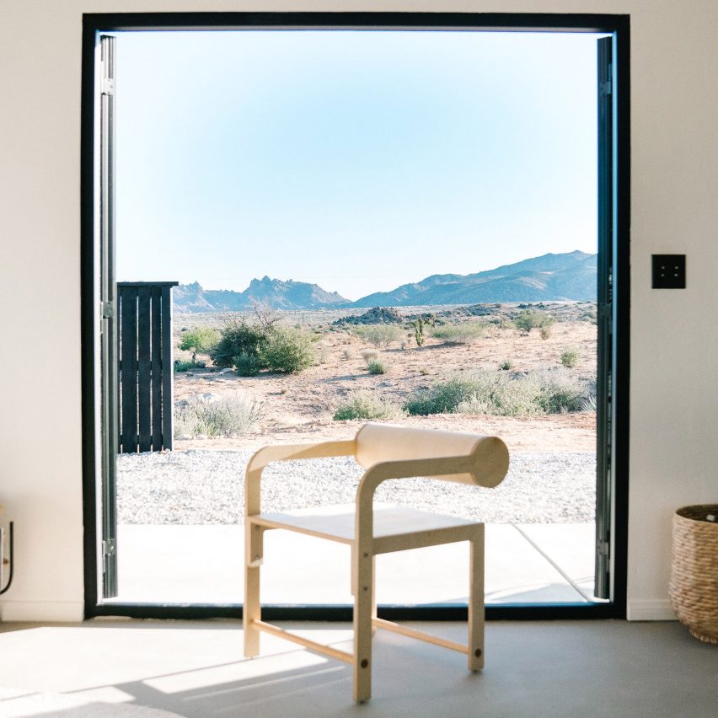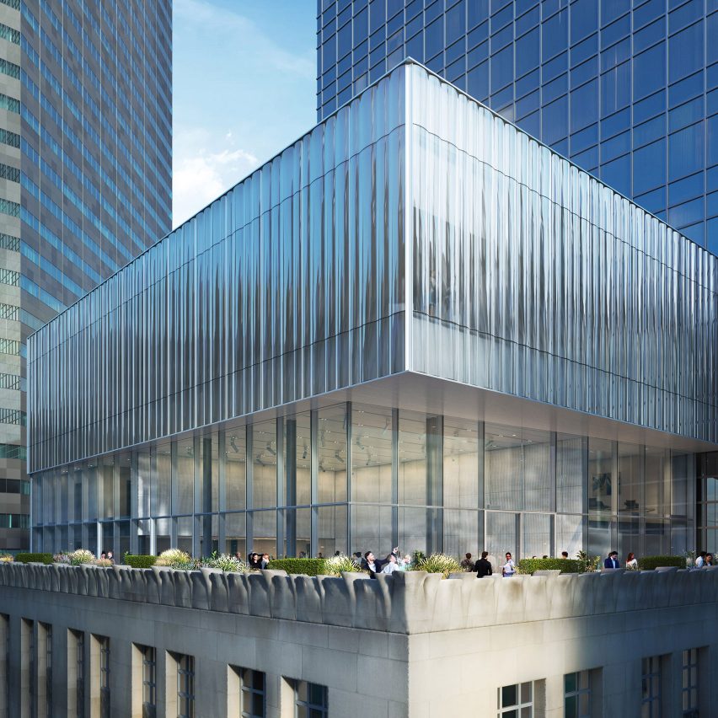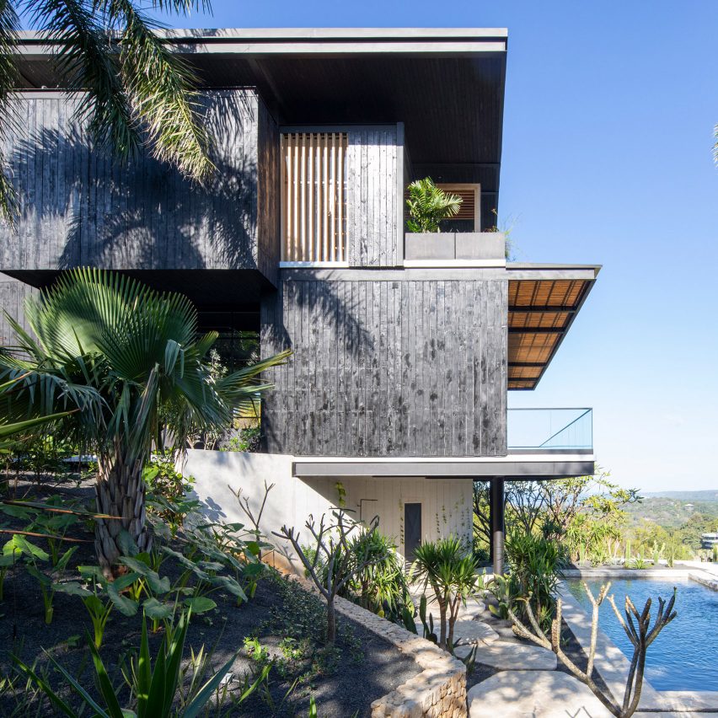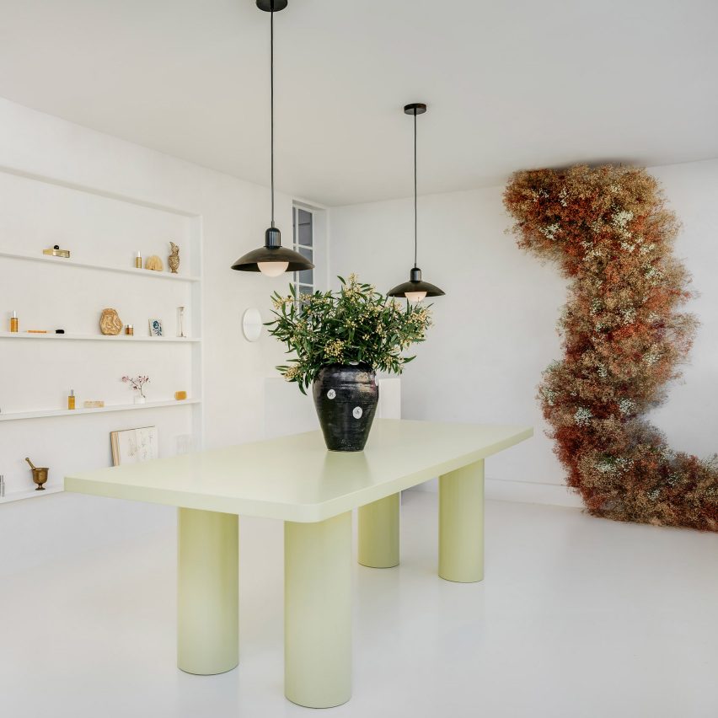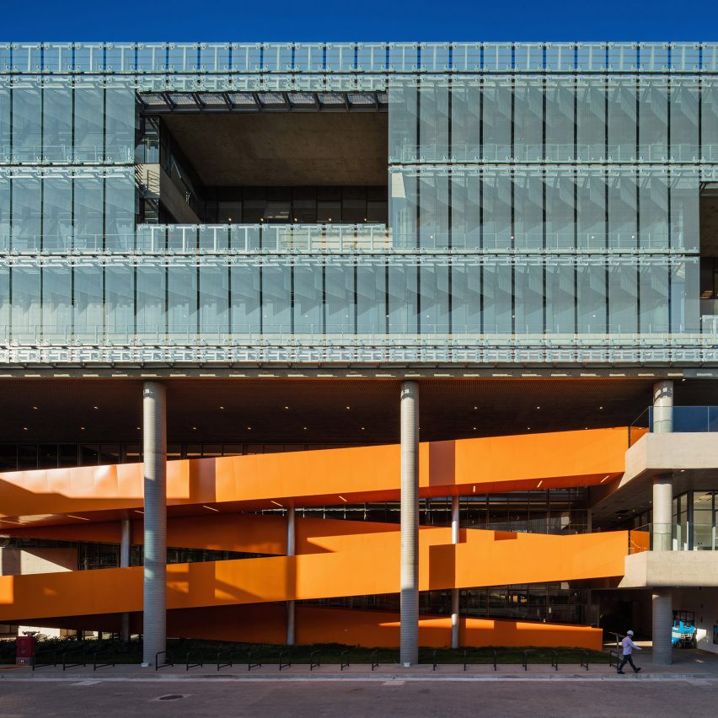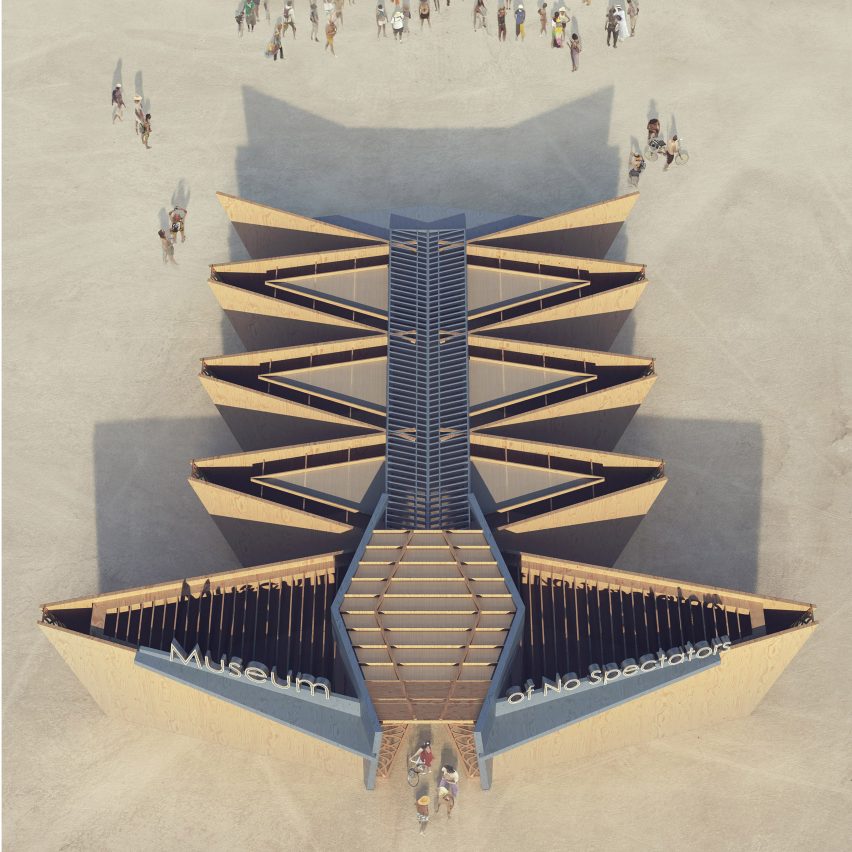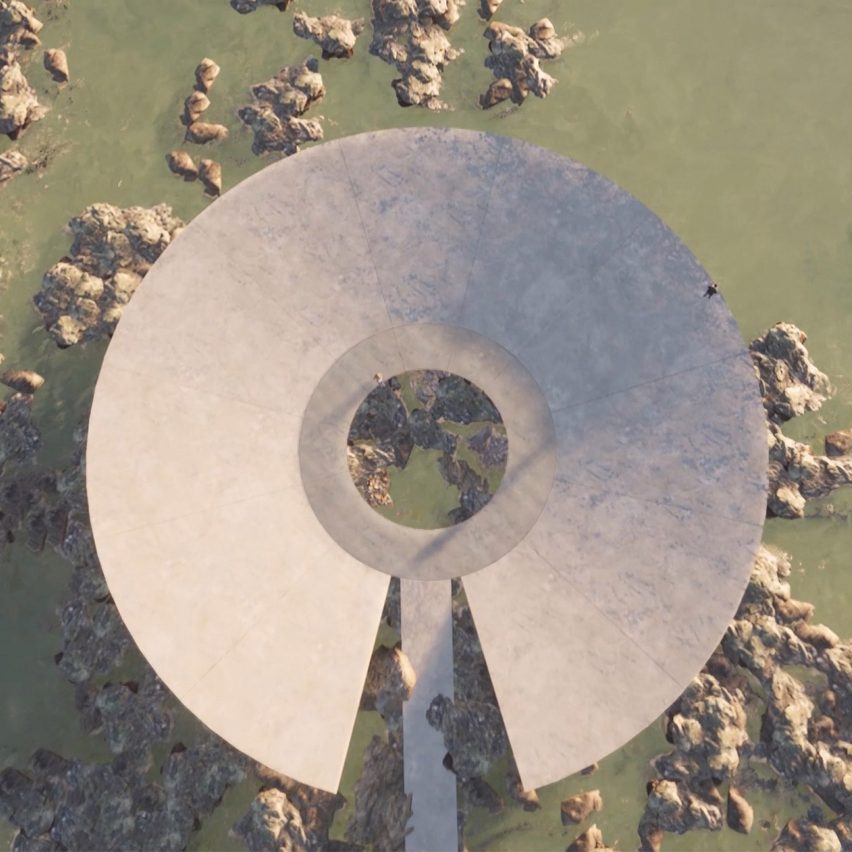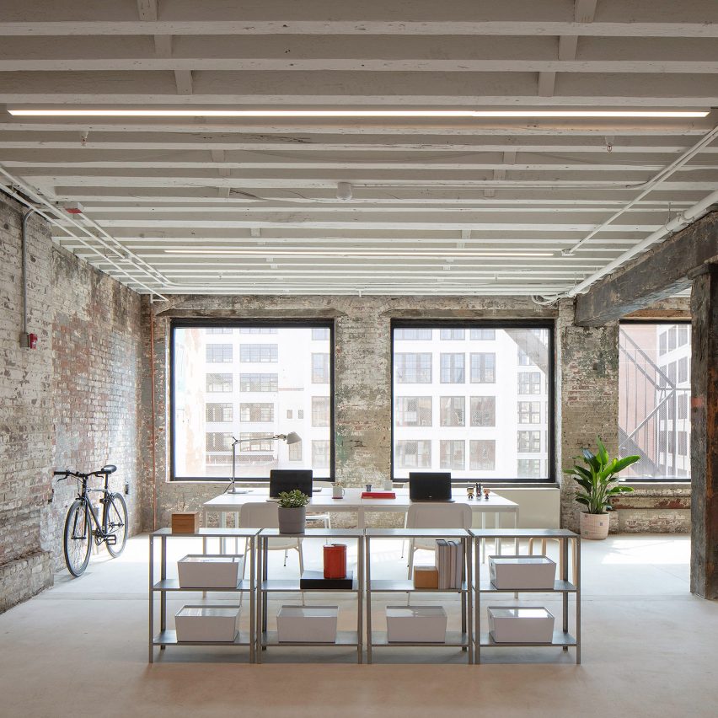
Desai Chia Architecture perches black Ledge House on rocky hillside
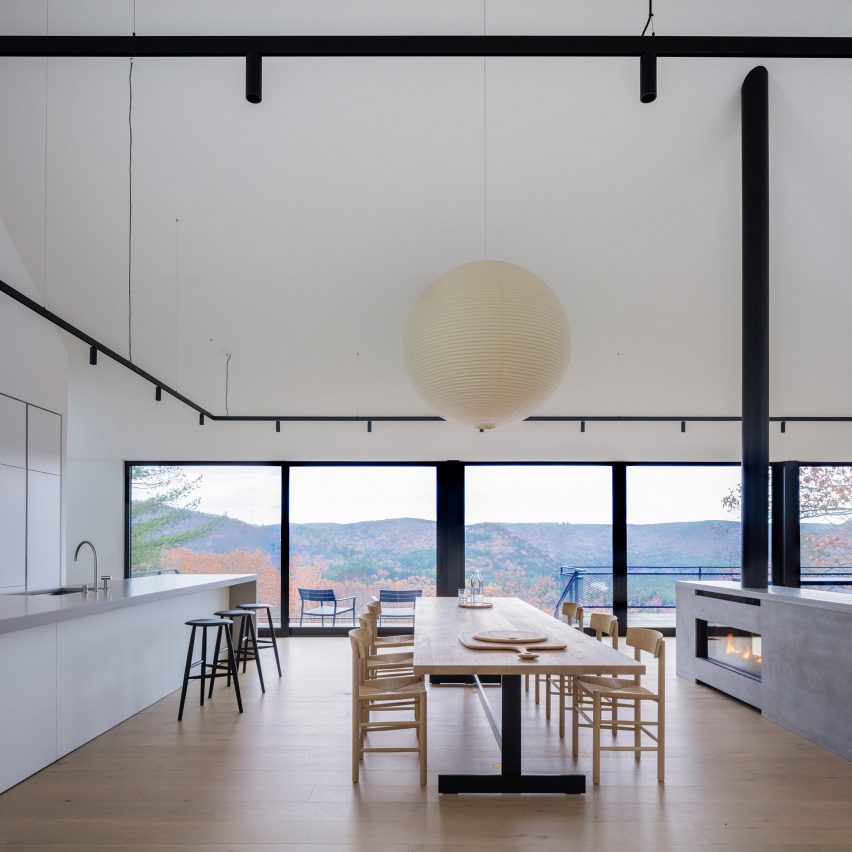
New York practice Desai Chia Architecture has wrapped a house in Connecticut situated on top of a rocky ledge with charred cedar and large windows that overlook the hilly landscape. Ledge House is located in Cornwall, Connecticut on a site that is occupied by a large boulder deposited on the hillside hundreds of thousands of
The post Desai Chia Architecture perches black Ledge House on rocky hillside appeared first on Dezeen.

